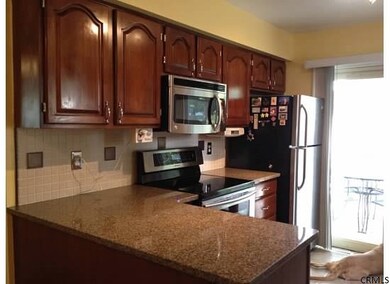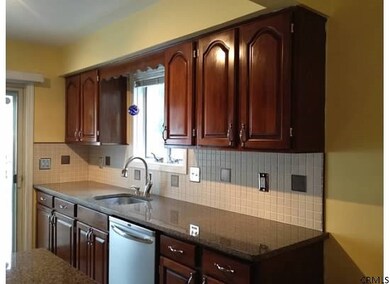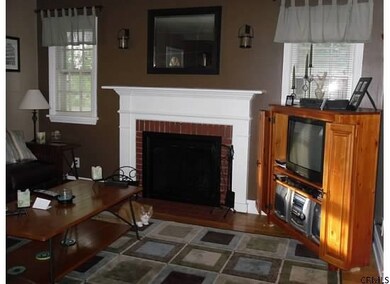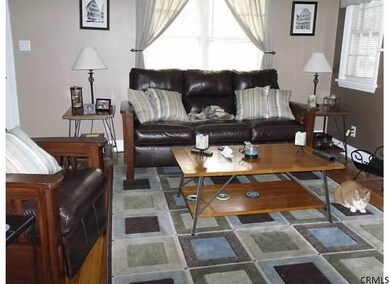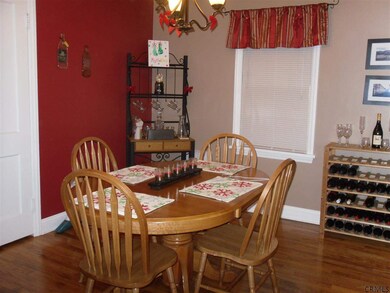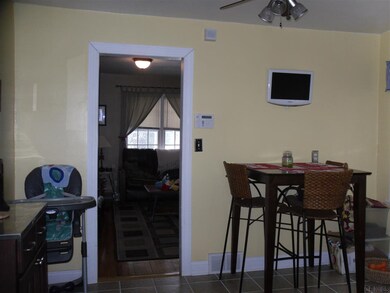
23 Pine St Schenectady, NY 12302
Highlights
- Cape Cod Architecture
- Stone Countertops
- 1 Car Detached Garage
- Deck
- No HOA
- Eat-In Kitchen
About This Home
As of March 2014Charming cape filled with character in an inviting neighborhood. Numerous updates include refinished hardwood floors and tile (2008), newer roof (2009), driveway & deck (2010), remodeled bathroom (2011), quartz countertops, tile backsplash,and stainless appliances (2012) including top of the line convection stove. New energy efficient furnace (2013). Wood burning fireplace in living room. Central air. Fenced in yard. Convenient to 890 & the Thruway. Walk in and feel at home. Agent related to seller. Excellent Condition
Last Agent to Sell the Property
Raymond Newman
Howard Hanna Capital Inc License #10401245386 Listed on: 01/14/2014
Last Buyer's Agent
Jamie Kelter
Keller Williams Capital District
Home Details
Home Type
- Single Family
Est. Annual Taxes
- $4,427
Year Built
- Built in 1942
Lot Details
- 7,405 Sq Ft Lot
- Fenced
- Landscaped
- Level Lot
Parking
- 1 Car Detached Garage
- Off-Street Parking
Home Design
- Cape Cod Architecture
- Vinyl Siding
- Asphalt
Interior Spaces
- 1,144 Sq Ft Home
- Paddle Fans
- Sliding Doors
- Living Room with Fireplace
- Ceramic Tile Flooring
- Home Security System
Kitchen
- Eat-In Kitchen
- Convection Oven
- Range
- Microwave
- Dishwasher
- Stone Countertops
Bedrooms and Bathrooms
- 3 Bedrooms
- 1 Full Bathroom
Laundry
- Dryer
- Washer
Basement
- Basement Fills Entire Space Under The House
- Laundry in Basement
Outdoor Features
- Deck
- Exterior Lighting
- Shed
Utilities
- Forced Air Heating and Cooling System
- Heating System Uses Natural Gas
- Septic Tank
- High Speed Internet
- Cable TV Available
Community Details
- No Home Owners Association
Listing and Financial Details
- Legal Lot and Block 44 / 3
- Assessor Parcel Number 422289 29-3-44
Ownership History
Purchase Details
Home Financials for this Owner
Home Financials are based on the most recent Mortgage that was taken out on this home.Purchase Details
Home Financials for this Owner
Home Financials are based on the most recent Mortgage that was taken out on this home.Purchase Details
Home Financials for this Owner
Home Financials are based on the most recent Mortgage that was taken out on this home.Purchase Details
Similar Homes in Schenectady, NY
Home Values in the Area
Average Home Value in this Area
Purchase History
| Date | Type | Sale Price | Title Company |
|---|---|---|---|
| Deed | $145,000 | None Available | |
| Interfamily Deed Transfer | -- | None Available | |
| Deed | $123,000 | Joseph Gardner | |
| Deed | $76,500 | -- |
Mortgage History
| Date | Status | Loan Amount | Loan Type |
|---|---|---|---|
| Open | $137,750 | New Conventional | |
| Previous Owner | $136,000 | New Conventional | |
| Previous Owner | $119,300 | New Conventional |
Property History
| Date | Event | Price | Change | Sq Ft Price |
|---|---|---|---|---|
| 12/11/2021 12/11/21 | Rented | $800 | -99.4% | -- |
| 11/11/2021 11/11/21 | Under Contract | -- | -- | -- |
| 03/12/2014 03/12/14 | Sold | $145,000 | -3.3% | $127 / Sq Ft |
| 01/26/2014 01/26/14 | Pending | -- | -- | -- |
| 01/14/2014 01/14/14 | For Sale | $150,000 | 0.0% | $131 / Sq Ft |
| 10/07/1996 10/07/96 | For Rent | $800 | -- | -- |
Tax History Compared to Growth
Tax History
| Year | Tax Paid | Tax Assessment Tax Assessment Total Assessment is a certain percentage of the fair market value that is determined by local assessors to be the total taxable value of land and additions on the property. | Land | Improvement |
|---|---|---|---|---|
| 2024 | $4,470 | $126,600 | $12,500 | $114,100 |
| 2023 | $4,470 | $126,600 | $12,500 | $114,100 |
| 2022 | $4,867 | $126,600 | $12,500 | $114,100 |
| 2021 | $4,809 | $126,600 | $12,500 | $114,100 |
| 2020 | $4,309 | $126,600 | $12,500 | $114,100 |
| 2019 | $1,824 | $126,600 | $12,500 | $114,100 |
| 2018 | $4,110 | $126,600 | $12,500 | $114,100 |
| 2017 | $3,951 | $126,600 | $12,500 | $114,100 |
| 2016 | $3,943 | $126,600 | $12,500 | $114,100 |
| 2015 | -- | $126,600 | $12,500 | $114,100 |
| 2014 | -- | $126,600 | $12,500 | $114,100 |
Agents Affiliated with this Home
-
K
Seller's Agent in 2021
Kathleen Messitt
Coldwell Banker Prime Properties
-
B
Buyer's Agent in 2021
Barbara Tiedemann
Howard Hanna Capital Inc
-
R
Seller's Agent in 2014
Raymond Newman
Howard Hanna Capital Inc
-
Maureen Iglewski
M
Seller Co-Listing Agent in 2014
Maureen Iglewski
Howard Hanna Capital Inc
(518) 584-0743
3 in this area
57 Total Sales
-
J
Buyer's Agent in 2014
Jamie Kelter
Keller Williams Capital District
Map
Source: Global MLS
MLS Number: 201400708
APN: 029-015-0003-044-000-0000

