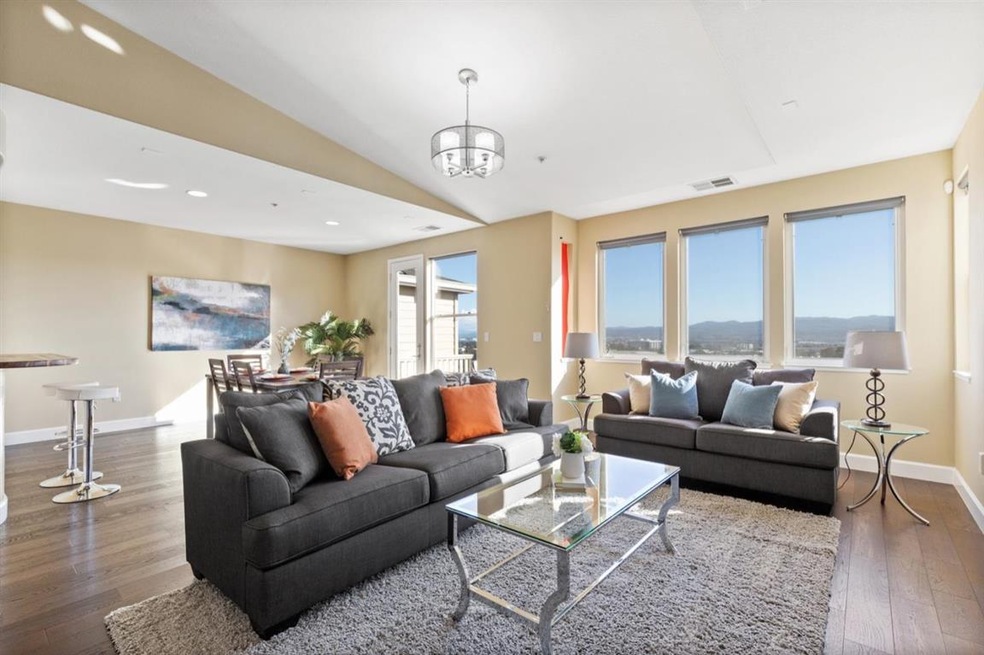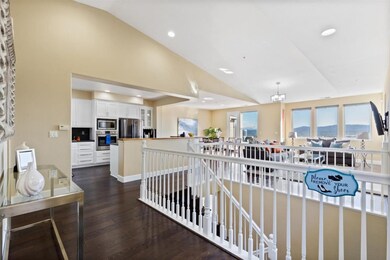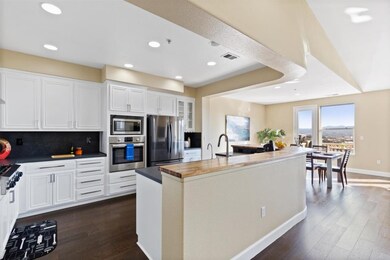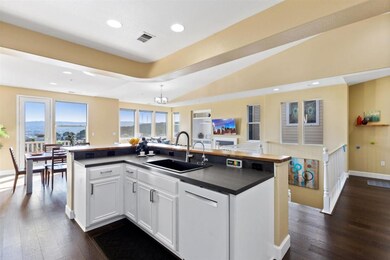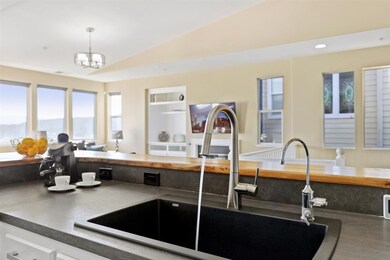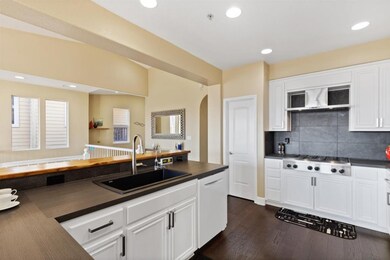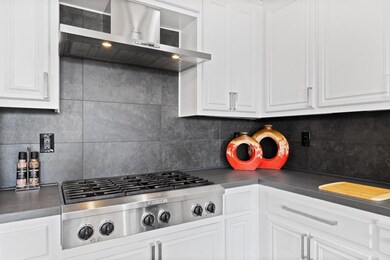
23 Pointe View Place South San Francisco, CA 94080
Sign Hill NeighborhoodHighlights
- Bay View
- Deck
- 3 Fireplaces
- Brisbane Elementary School Rated A
- Wood Flooring
- Double Pane Windows
About This Home
As of June 2020LOCATED ON A CLOSED END STREET, THIS 3BR/3.5BA ATTACHED HOME FEATURES 3 LEVELS. THE TOP LEVEL HAS A 2 CAR GARAGE AND THE ENTRY OPENS UP TO A GREAT AREA WHICH INCLUDES THE KITCHEN, DINING AREA AND LIVING ROOM,. THE SECOND LEVEL HAS THE MASTER BEDROOM WITH A WALK=IN CLOSET & DOUBLE SINKS AND BATH. THERE IS ALSO ANOTHER BEDROOM WITH BATH ON THIS LEVEL. THE BOTTOM LEVEL HAS ONE ADDITIONAL BEDROOM AND BATH, A FAMILY ROOM AND STORAGE. ALL LEVELS HAVE HARDWOOD FLOORING, A FIREPLACE AND FEATURE SPECTACULAR BAY VIEWS! THIS PROPERTY OFFERS A GREAT LOCATION WITH EASY ACCESS TO HWY 101, DOWNTOWN SSF AND TO BIOTECH COMPANIES ACROSS FROM THE HIGHWAY.
Last Agent to Sell the Property
Green Banker Realty License #00874415 Listed on: 03/12/2020
Home Details
Home Type
- Single Family
Est. Annual Taxes
- $17,491
Year Built
- 2004
Lot Details
- 3,263 Sq Ft Lot
- Lot Sloped Down
- Sprinklers on Timer
HOA Fees
- $195 Monthly HOA Fees
Parking
- 2 Car Garage
- Garage Door Opener
Property Views
- Bay
- City Lights
- Mountain
Home Design
- Composition Roof
- Concrete Perimeter Foundation
Interior Spaces
- 2,490 Sq Ft Home
- 3-Story Property
- 3 Fireplaces
- Gas Fireplace
- Double Pane Windows
- Separate Family Room
- Combination Dining and Living Room
Kitchen
- Gas Oven
- Range Hood
- Microwave
- Dishwasher
Flooring
- Wood
- Tile
Bedrooms and Bathrooms
- 3 Bedrooms
- Walk-In Closet
- Dual Sinks
- Bathtub with Shower
- Walk-in Shower
Laundry
- Laundry Room
- Washer
Outdoor Features
- Deck
Utilities
- Forced Air Heating System
- Separate Meters
- Individual Gas Meter
Community Details
- Association fees include maintenance - common area
Ownership History
Purchase Details
Home Financials for this Owner
Home Financials are based on the most recent Mortgage that was taken out on this home.Purchase Details
Home Financials for this Owner
Home Financials are based on the most recent Mortgage that was taken out on this home.Purchase Details
Home Financials for this Owner
Home Financials are based on the most recent Mortgage that was taken out on this home.Similar Homes in the area
Home Values in the Area
Average Home Value in this Area
Purchase History
| Date | Type | Sale Price | Title Company |
|---|---|---|---|
| Grant Deed | $1,350,000 | Fidelity National Title Co | |
| Grant Deed | $1,092,000 | Chicago Title Company | |
| Grant Deed | $985,000 | First American Title Company |
Mortgage History
| Date | Status | Loan Amount | Loan Type |
|---|---|---|---|
| Open | $201,200 | Credit Line Revolving | |
| Open | $1,051,500 | New Conventional | |
| Closed | $1,080,000 | New Conventional | |
| Previous Owner | $930,000 | New Conventional | |
| Previous Owner | $967,000 | Adjustable Rate Mortgage/ARM | |
| Previous Owner | $982,000 | Adjustable Rate Mortgage/ARM | |
| Previous Owner | $125,000 | Credit Line Revolving | |
| Previous Owner | $937,500 | Negative Amortization | |
| Previous Owner | $946,000 | Fannie Mae Freddie Mac | |
| Previous Owner | $738,750 | Purchase Money Mortgage | |
| Closed | $197,000 | No Value Available |
Property History
| Date | Event | Price | Change | Sq Ft Price |
|---|---|---|---|---|
| 06/18/2020 06/18/20 | Sold | $1,350,000 | -3.5% | $542 / Sq Ft |
| 05/14/2020 05/14/20 | Pending | -- | -- | -- |
| 04/17/2020 04/17/20 | Price Changed | $1,398,888 | +3.8% | $562 / Sq Ft |
| 04/09/2020 04/09/20 | Price Changed | $1,348,000 | -9.4% | $541 / Sq Ft |
| 03/12/2020 03/12/20 | For Sale | $1,488,000 | +36.3% | $598 / Sq Ft |
| 10/27/2016 10/27/16 | Sold | $1,091,800 | 0.0% | $438 / Sq Ft |
| 08/25/2016 08/25/16 | Pending | -- | -- | -- |
| 08/22/2016 08/22/16 | Price Changed | $1,091,800 | 0.0% | $438 / Sq Ft |
| 08/22/2016 08/22/16 | For Sale | $1,091,800 | +3.0% | $438 / Sq Ft |
| 07/20/2016 07/20/16 | Pending | -- | -- | -- |
| 07/05/2016 07/05/16 | Price Changed | $1,060,000 | -8.6% | $426 / Sq Ft |
| 06/07/2016 06/07/16 | Price Changed | $1,160,000 | -1.7% | $466 / Sq Ft |
| 05/11/2016 05/11/16 | For Sale | $1,180,000 | 0.0% | $474 / Sq Ft |
| 04/21/2016 04/21/16 | Pending | -- | -- | -- |
| 02/11/2016 02/11/16 | Price Changed | $1,180,000 | -5.6% | $474 / Sq Ft |
| 01/08/2016 01/08/16 | For Sale | $1,250,000 | -- | $502 / Sq Ft |
Tax History Compared to Growth
Tax History
| Year | Tax Paid | Tax Assessment Tax Assessment Total Assessment is a certain percentage of the fair market value that is determined by local assessors to be the total taxable value of land and additions on the property. | Land | Improvement |
|---|---|---|---|---|
| 2023 | $17,491 | $1,419,089 | $630,706 | $788,383 |
| 2022 | $16,677 | $1,391,265 | $618,340 | $772,925 |
| 2021 | $16,478 | $1,363,986 | $606,216 | $757,770 |
| 2020 | $14,575 | $1,158,625 | $537,819 | $620,806 |
| 2019 | $13,999 | $1,135,908 | $527,274 | $608,634 |
| 2018 | $13,518 | $1,113,636 | $516,936 | $596,700 |
| 2017 | $13,378 | $1,091,800 | $506,800 | $585,000 |
| 2016 | $14,246 | $1,183,020 | $591,510 | $591,510 |
| 2015 | $11,921 | $998,000 | $499,000 | $499,000 |
| 2014 | $10,404 | $870,000 | $435,000 | $435,000 |
Agents Affiliated with this Home
-
Stanley Lo

Seller's Agent in 2020
Stanley Lo
Green Banker Realty
(650) 222-1045
8 in this area
399 Total Sales
-
Peggy W Wu
P
Buyer's Agent in 2020
Peggy W Wu
Coldwell Banker Infiniti Group
(415) 710-5850
1 in this area
9 Total Sales
-
C
Seller's Agent in 2016
Carlito Guevarra
Piton Realty And Investment, Inc.
(650) 863-0488
5 Total Sales
-
S
Buyer's Agent in 2016
Saleem Buqeileh
Intero Real Estate Services
Map
Source: MLSListings
MLS Number: ML81786489
APN: 007-690-630
- 1 Mandalay Place Unit 1111
- 1 Mandalay Place Unit 603
- 103 Green Ave
- 155 Gardiner Ave
- 120 Gardiner Ave
- 33 Lewis Ave
- 138 Arden Ave
- 121 N Spruce Ave
- 135 Claremont Ave
- 124 Edison Ave
- 219 Miller Ave
- 400 Miller Ave
- 32 Parkgrove Dr
- 513 Park Way
- 00 Beatrice Rd
- 200 Linden Ave Unit 713
- 0 Beatrice Rd
- 365 Kings Rd
- 786 Humboldt Rd
- 233 Village Way
