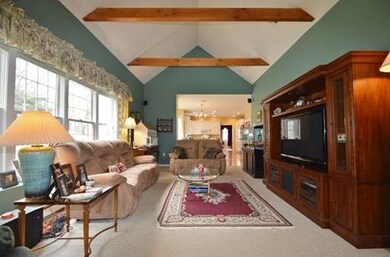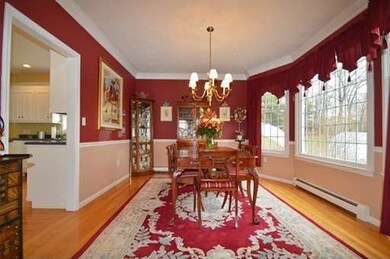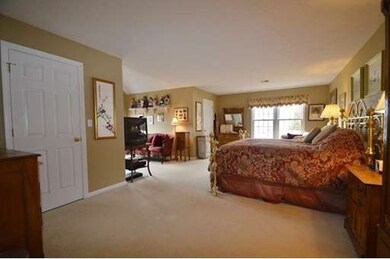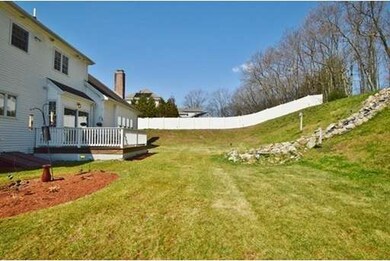
23 Red Gate Ln Franklin, MA 02038
About This Home
As of January 2018Here it is....the home you have been waiting for! This wonderful brick front colonial in sought after Cooks Farm is ready for it's next owner. It has a bright, spacious, open floor plan including a huge FR w/ vaulted/beamed ceilings & wood burning fireplace that opens to the cabinet packed kitchen w/ center island & corian counters. Gleaming hrdwds in LR and DR w/ bump out bay window. 1st floor office w/ French door. Master suite w/ 2 closets & a gorgeous NEW master bath w/ custom tile work, double vanity w/ granite & jaccuzzi tub. 3 very spacious bdrms & main bath w/ tile flooring and double vanity. 2nd floor laundry & brand new hardwood floor landing & refinished stairs compliment the 2 story foyer area. Sit out back on the deck & enjoy a tranquil setting complete w/ a waterfall nestled amongst a natural wild flower backdrop. Well for irrigation (new pump 2014), NEW C/A system, NEW H20 heater. Cooks Farm has it all...town water/sewer, gas, sidewalks & underground utilities.
Home Details
Home Type
Single Family
Est. Annual Taxes
$10,693
Year Built
1997
Lot Details
0
Listing Details
- Lot Description: Paved Drive
- Other Agent: 2.50
- Special Features: None
- Property Sub Type: Detached
- Year Built: 1997
Interior Features
- Appliances: Range, Dishwasher, Microwave, Refrigerator
- Fireplaces: 1
- Has Basement: Yes
- Fireplaces: 1
- Number of Rooms: 9
- Amenities: Public Transportation, Shopping, Swimming Pool, Tennis Court, Walk/Jog Trails, Golf Course, T-Station, University
- Electric: Circuit Breakers
- Interior Amenities: Cable Available, French Doors, Wired for Surround Sound
- Basement: Radon Remediation System
- Bedroom 2: Second Floor
- Bedroom 3: Second Floor
- Bedroom 4: Second Floor
- Bathroom #1: First Floor
- Bathroom #2: Second Floor
- Bathroom #3: Second Floor
- Kitchen: First Floor
- Laundry Room: Second Floor
- Living Room: First Floor
- Master Bedroom: Second Floor
- Master Bedroom Description: Closet, Flooring - Wall to Wall Carpet
- Dining Room: First Floor
- Family Room: First Floor
Exterior Features
- Roof: Asphalt/Fiberglass Shingles
- Exterior: Vinyl, Brick
- Exterior Features: Deck, Sprinkler System, Invisible Fence
- Foundation: Poured Concrete
Garage/Parking
- Garage Parking: Attached, Garage Door Opener
- Garage Spaces: 2
- Parking: Off-Street
- Parking Spaces: 8
Utilities
- Cooling: Central Air
- Heating: Hot Water Baseboard, Gas
- Cooling Zones: 2
- Heat Zones: 4
- Hot Water: Tank
Schools
- Elementary School: Parmenter
- Middle School: Remington
- High School: New Fhs
Ownership History
Purchase Details
Home Financials for this Owner
Home Financials are based on the most recent Mortgage that was taken out on this home.Purchase Details
Home Financials for this Owner
Home Financials are based on the most recent Mortgage that was taken out on this home.Purchase Details
Home Financials for this Owner
Home Financials are based on the most recent Mortgage that was taken out on this home.Similar Homes in Franklin, MA
Home Values in the Area
Average Home Value in this Area
Purchase History
| Date | Type | Sale Price | Title Company |
|---|---|---|---|
| Deed | $642,000 | -- | |
| Deed | $348,319 | -- | |
| Deed | $120,000 | -- |
Mortgage History
| Date | Status | Loan Amount | Loan Type |
|---|---|---|---|
| Open | $597,933 | FHA | |
| Closed | $481,600 | New Conventional | |
| Closed | $305,800 | No Value Available | |
| Closed | $100,000 | No Value Available | |
| Closed | $333,000 | Purchase Money Mortgage | |
| Previous Owner | $299,000 | No Value Available | |
| Previous Owner | $75,000 | No Value Available | |
| Previous Owner | $274,500 | No Value Available | |
| Previous Owner | $278,655 | Purchase Money Mortgage | |
| Previous Owner | $200,000 | Purchase Money Mortgage |
Property History
| Date | Event | Price | Change | Sq Ft Price |
|---|---|---|---|---|
| 01/19/2018 01/19/18 | Sold | $620,000 | -3.1% | $154 / Sq Ft |
| 12/08/2017 12/08/17 | Pending | -- | -- | -- |
| 11/29/2017 11/29/17 | Price Changed | $640,000 | -1.5% | $159 / Sq Ft |
| 10/25/2017 10/25/17 | For Sale | $650,000 | +8.0% | $161 / Sq Ft |
| 06/30/2015 06/30/15 | Sold | $602,000 | 0.0% | $218 / Sq Ft |
| 06/09/2015 06/09/15 | Pending | -- | -- | -- |
| 04/28/2015 04/28/15 | Off Market | $602,000 | -- | -- |
| 04/22/2015 04/22/15 | For Sale | $600,000 | -- | $218 / Sq Ft |
Tax History Compared to Growth
Tax History
| Year | Tax Paid | Tax Assessment Tax Assessment Total Assessment is a certain percentage of the fair market value that is determined by local assessors to be the total taxable value of land and additions on the property. | Land | Improvement |
|---|---|---|---|---|
| 2025 | $10,693 | $920,200 | $373,500 | $546,700 |
| 2024 | $11,022 | $934,900 | $373,500 | $561,400 |
| 2023 | $10,133 | $805,500 | $317,300 | $488,200 |
| 2022 | $10,705 | $761,900 | $330,500 | $431,400 |
| 2021 | $9,933 | $678,000 | $276,900 | $401,100 |
| 2020 | $9,569 | $659,500 | $276,900 | $382,600 |
| 2019 | $9,618 | $656,100 | $274,000 | $382,100 |
| 2018 | $8,605 | $587,400 | $279,800 | $307,600 |
| 2017 | $8,270 | $567,200 | $288,400 | $278,800 |
| 2016 | $8,133 | $560,900 | $264,400 | $296,500 |
| 2015 | $7,601 | $512,200 | $215,700 | $296,500 |
| 2014 | -- | $528,400 | $231,900 | $296,500 |
Agents Affiliated with this Home
-
Susan Morrison

Seller's Agent in 2018
Susan Morrison
RE/MAX
133 Total Sales
-
E
Buyer's Agent in 2018
Elite Homes Group
Keller Williams Pinnacle MetroWest
-
Pat Murphy
P
Buyer's Agent in 2015
Pat Murphy
Residential Properties Ltd
(401) 524-3272
24 Total Sales
Map
Source: MLS Property Information Network (MLS PIN)
MLS Number: 71822112
APN: FRAN-000284-000000-000047
- 9 Village Way Unit 31
- 2 Eighteenth Dr
- 2 Eighteenth Dr Unit 2
- 23 Indian Ln
- 62 Uncas Ave Unit 2
- L2 Uncas Ave
- L1 Uncas Ave
- 82 Uncas Ave Unit 1
- 23 Juniper Rd
- 338 Summer St
- 153 E Central St
- 40 Cross St
- 127 King St Unit 104
- 18 Corbin St
- 90 E Central St Unit 202
- 90 E Central St Unit 106
- 90 E Central St Unit 301
- 90 E Central St Unit 103
- 90 E Central St Unit 205
- 90 E Central St Unit 102






