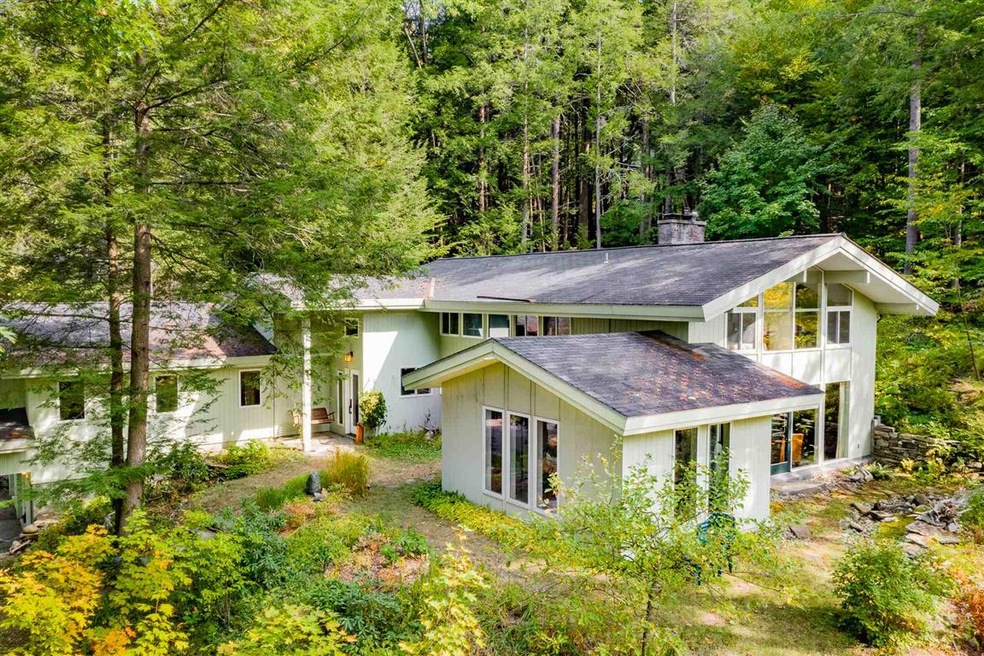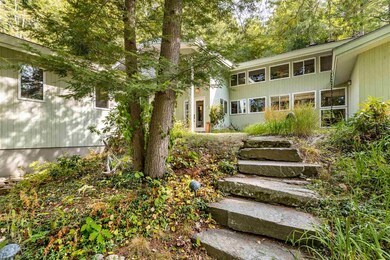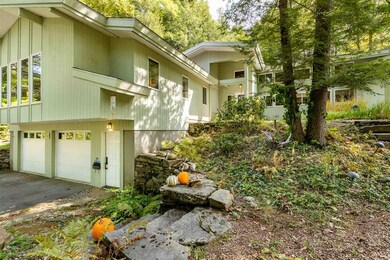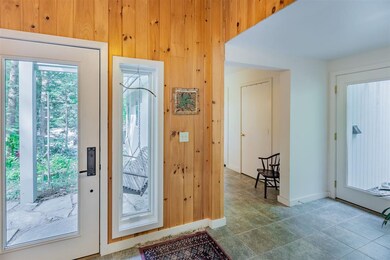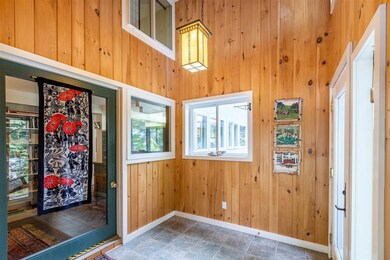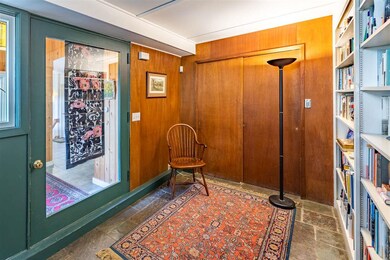
23 Rip Rd Hanover, NH 03755
Highlights
- Wood Burning Stove
- Radiant Floor
- Landscaped
- Bernice A. Ray School Rated A+
- 2 Car Attached Garage
- Forced Air Heating System
About This Home
As of December 2020Situated on a natural and private lot, this mid-century, 4 bedroom, 2 1/2 bath home has a sunny dining room, library, and kitchen with newer appliances. You decide whether to rent the desirable one bedroom apartment with a great rental history, or incorporate it into your lifestyle for even more room or a guest suite. Stroll just 1.5 miles to Dartmouth College and downtown Hanover. This 3942 SF home is shaded by mature trees in summer and kept cozy and inviting by the wood burning stove in the living room and the radiant heat in the dining room. Sit on the back deck and enjoy the gardens, wildlife, and breezes...no mowing here as these long-time owners created a natural, low maintenance landscape. Hop on the Balch Hill Trail or take an easy walk to the elementary school. Please adhere to Covid-19 protocols by wearing a mask and observing social distancing when visiting the property.
Home Details
Home Type
- Single Family
Est. Annual Taxes
- $12,750
Year Built
- Built in 1957
Lot Details
- 1.03 Acre Lot
- Landscaped
- Lot Sloped Up
- Property is zoned SR1
Parking
- 2 Car Attached Garage
- Stone Driveway
Home Design
- Concrete Foundation
- Batts Insulation
- Shingle Roof
- Wood Siding
Interior Spaces
- 2-Story Property
- Wood Burning Stove
- Radiant Floor
Bedrooms and Bathrooms
- 4 Bedrooms
Schools
- Bernice A. Ray Elementary School
- Frances C. Richmond Middle Sch
- Hanover High School
Utilities
- Forced Air Heating System
- Baseboard Heating
- Heating System Uses Gas
- 220 Volts
- Cable TV Available
Listing and Financial Details
- Legal Lot and Block 1 / 38
Ownership History
Purchase Details
Home Financials for this Owner
Home Financials are based on the most recent Mortgage that was taken out on this home.Map
Similar Homes in Hanover, NH
Home Values in the Area
Average Home Value in this Area
Purchase History
| Date | Type | Sale Price | Title Company |
|---|---|---|---|
| Warranty Deed | $850,000 | None Available |
Mortgage History
| Date | Status | Loan Amount | Loan Type |
|---|---|---|---|
| Open | $175,000 | Credit Line Revolving | |
| Open | $722,500 | Purchase Money Mortgage |
Property History
| Date | Event | Price | Change | Sq Ft Price |
|---|---|---|---|---|
| 12/11/2020 12/11/20 | Sold | $850,000 | 0.0% | $178 / Sq Ft |
| 10/05/2020 10/05/20 | Pending | -- | -- | -- |
| 09/24/2020 09/24/20 | For Sale | $850,000 | -- | $178 / Sq Ft |
Tax History
| Year | Tax Paid | Tax Assessment Tax Assessment Total Assessment is a certain percentage of the fair market value that is determined by local assessors to be the total taxable value of land and additions on the property. | Land | Improvement |
|---|---|---|---|---|
| 2024 | $18,104 | $939,500 | $415,200 | $524,300 |
| 2023 | $17,331 | $934,800 | $415,200 | $519,600 |
| 2022 | $0 | $914,600 | $415,200 | $499,400 |
| 2021 | $16,134 | $914,600 | $415,200 | $499,400 |
| 2020 | $12,702 | $628,500 | $391,700 | $236,800 |
| 2019 | $12,526 | $628,500 | $391,700 | $236,800 |
| 2018 | $13,735 | $628,500 | $391,700 | $236,800 |
| 2017 | $13,482 | $627,600 | $247,400 | $380,200 |
| 2016 | $13,362 | $627,600 | $247,400 | $380,200 |
| 2015 | $13,104 | $627,600 | $247,400 | $380,200 |
| 2014 | $12,571 | $627,600 | $247,400 | $380,200 |
| 2013 | $12,119 | $627,600 | $247,400 | $380,200 |
| 2012 | $11,599 | $627,300 | $230,400 | $396,900 |
Source: PrimeMLS
MLS Number: 4830606
APN: HNOV-000044-000038-000001
- 7 Willow Spring Ln
- 1 Rayton Rd
- 307 Brook Hollow
- 53 Lyme Rd Unit 29
- 107 Brook Hollow
- 105 Brook Hollow
- 104 Brook Hollow
- 3 Macdonald Dr
- 37 Low Rd
- 4 Diana Ct
- 4 O'Leary Ave
- 5 Brockway Rd
- 3 Crowley Terrace
- 4 Occom Ridge
- 5 College Hill
- 11 Ledyard Ln
- 28 Stonehurst Common
- 10 Stonehurst Common
- 7 Gile Dr Unit 2B
- 11 Gile Dr Unit 1B
