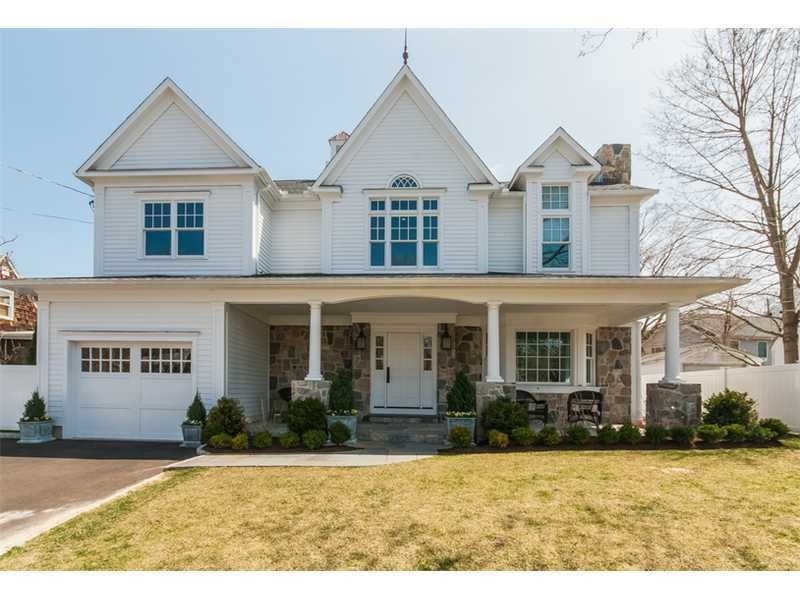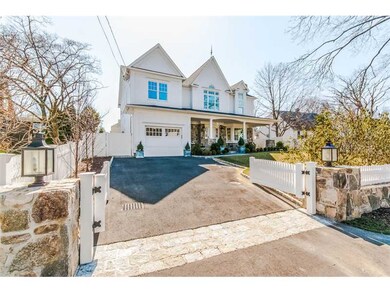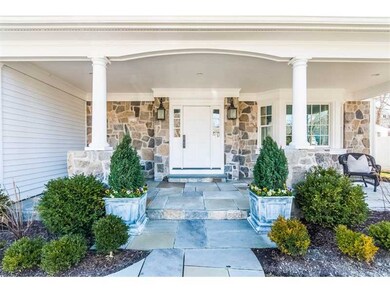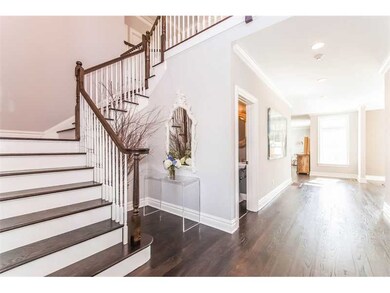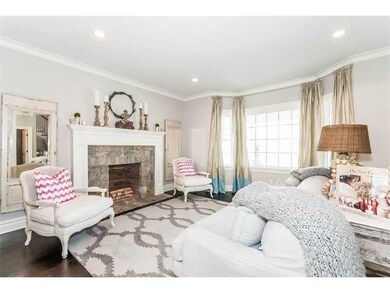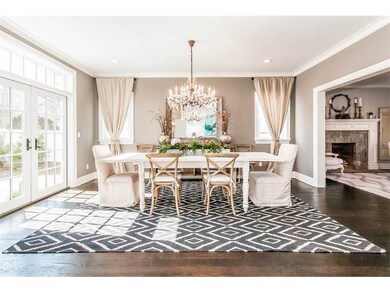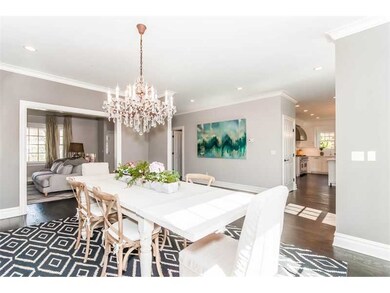
23 Riverside Ln Riverside, CT 06878
Riverside NeighborhoodAbout This Home
As of August 2018BLT IN 2011, THIS IMMAC 5 BDRM, 4 BTH COLONIAL IS FILLED W/HIGH END UPGRADES. OPEN PLAN LAYOUT IN LIGHT FILLED TURN-KEY HOME. FOYER W/DBL HEIGHT CEIL WELCOMES YOU TO LR W/CSTM STONE FP. SPAC GOUR KIT/FR W/CHARM BRKNOOK & LGE WHITE MRBL COUNTER ISLAND IS THE HEART OF THE HOME. KIT COMPLETE W/8 BURN VIKING STOVE & CSTM HOOD AS WELL AS OVRSZD SUB ZERO. ADJ FRML DR W/FRNCHDRS TO TERR. MSTR BDRM INCL FP & SPAC WLKIN CLOSET. LRG LL W/GIANT PLAYRM, ENDLESS STORE & GUEST RM W/NATURAL LIGHT/FULL BTH. PVT, COMPLETE FNCD/LNDSCPD YARD (BY GREENWICH HOME & GARDEN) www.planomatic.com/mls16269
Last Agent to Sell the Property
Julie Lowe
BHHS New England Properties Listed on: 04/05/2013
Last Buyer's Agent
Deborah Ward
Prudential CT Realty
Home Details
Home Type
Single Family
Est. Annual Taxes
$15,517
Year Built
2011
Lot Details
0
Parking
1
Listing Details
- Prop. Type: Residential
- Year Built: 2011
- Property Sub Type: Single Family Residence
- Lot Size Acres: 0.21
- Inclusions: Washer/Dryer, All Kitchen Applncs
- Architectural Style: Colonial
- Garage Yn: Yes
- Special Features: None
Interior Features
- Has Basement: Finished, Full
- Full Bathrooms: 4
- Half Bathrooms: 1
- Total Bedrooms: 5
- Fireplaces: 3
- Fireplace: Yes
- Interior Amenities: Sep Shower, Kitchen Island, Cat 5/6 Wiring, Entrance Foyer
- Window Features: Double Pane Windows, Bay Window(s)
- Basement Type:Finished2: Yes
- Basement Type:Full: Yes
- Other Room LevelFP:_one_st50: 1
- Other Room Comments:Mudroom: Yes
Exterior Features
- Roof: Asphalt
- Lot Features: Level, Parklike
- Pool Private: No
- Exclusions: Call LB
- Construction Type: Clapboard, Stone
- Patio And Porch Features: Terrace
- Features:Double Pane Windows: Yes
Garage/Parking
- Attached Garage: No
- Garage Spaces: 1.0
- Parking Features: Garage Door Opener
- General Property Info:Garage Desc: Attached
- Features:Auto Garage Door: Yes
Utilities
- Water Source: Public
- Cooling: Central A/C
- Laundry Features: Laundry Room
- Security: Security System
- Cooling Y N: Yes
- Heating: Forced Air, Natural Gas
- Heating Yn: Yes
- Sewer: Public Sewer
- Utilities: Natural Gas Available
Schools
- Elementary School: Cos Cob
- Middle Or Junior School: Central
Lot Info
- Zoning: R-7
- Lot Size Sq Ft: 9147.6
- Parcel #: 12-2118/S
- ResoLotSizeUnits: Acres
Tax Info
- Tax Annual Amount: 11659.0
Similar Homes in the area
Home Values in the Area
Average Home Value in this Area
Property History
| Date | Event | Price | Change | Sq Ft Price |
|---|---|---|---|---|
| 08/24/2018 08/24/18 | Sold | $1,800,000 | -5.2% | $416 / Sq Ft |
| 08/03/2018 08/03/18 | Pending | -- | -- | -- |
| 05/30/2018 05/30/18 | For Sale | $1,899,000 | +1.0% | $438 / Sq Ft |
| 06/25/2013 06/25/13 | Sold | $1,880,000 | -0.8% | $437 / Sq Ft |
| 05/10/2013 05/10/13 | Pending | -- | -- | -- |
| 04/08/2013 04/08/13 | For Sale | $1,895,000 | -- | $441 / Sq Ft |
Tax History Compared to Growth
Tax History
| Year | Tax Paid | Tax Assessment Tax Assessment Total Assessment is a certain percentage of the fair market value that is determined by local assessors to be the total taxable value of land and additions on the property. | Land | Improvement |
|---|---|---|---|---|
| 2021 | $15,517 | $1,272,670 | $403,620 | $869,050 |
Agents Affiliated with this Home
-
Deborah Ward

Seller's Agent in 2018
Deborah Ward
Sotheby's International Realty
(203) 808-9608
28 Total Sales
-
O
Buyer's Agent in 2018
OUT-OF-TOWN BROKER
FOREIGN LISTING
-
J
Seller's Agent in 2013
Julie Lowe
BHHS New England Properties
Map
Source: Greenwich Association of REALTORS®
MLS Number: 84764
APN: GREE M:12 B:2118/S
- 23 W West View Place
- 39 Riverside Ave
- 10 Lakeview Dr
- 32 Meyer Place
- 2 Lakeview Dr
- 25 Dialstone Ln
- 52 Breezemont Ave
- 6 Dorchester Ln
- 523 E Putnam Ave Unit B
- 44 Valley Rd Unit A
- 152 Valley Rd
- 24 Rippowam Rd
- 453 E Putnam Ave Unit 1I
- 43 Cos Cob Ave
- 76 Riverside Ave
- 35 Druid Ln
- 75 Cos Cob Ave Unit 10
- 75 Cos Cob Ave Unit 9
- 27 Griffith Rd
- 27 Mary Ln
