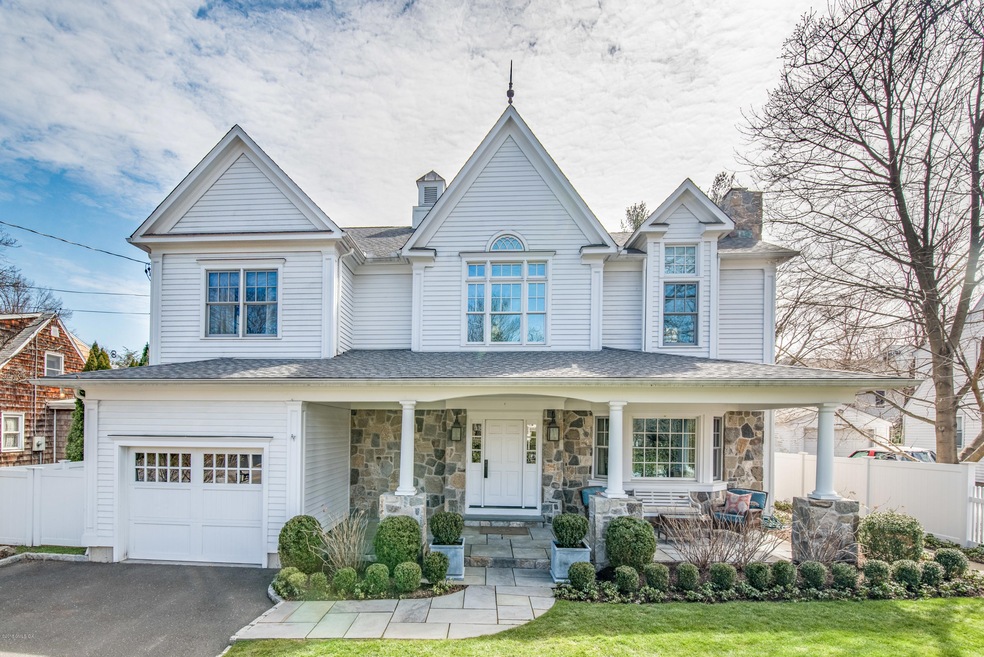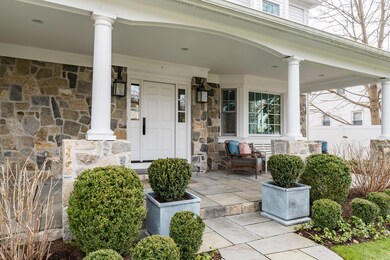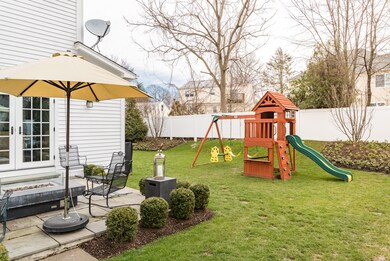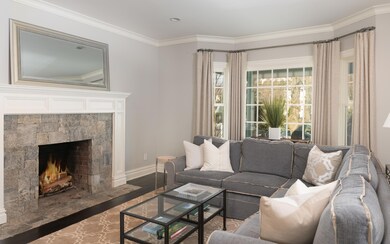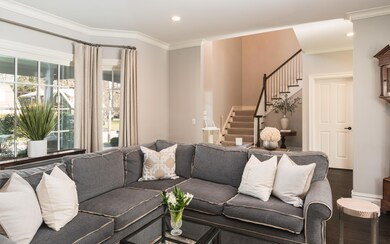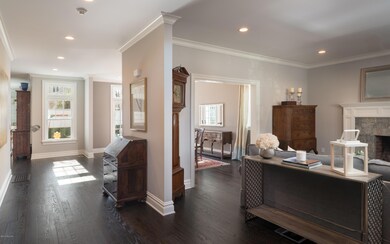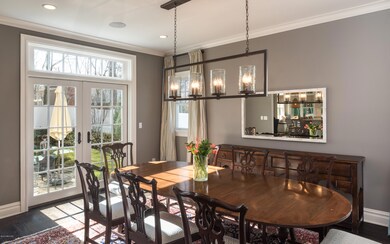
23 Riverside Ln Riverside, CT 06878
Riverside NeighborhoodAbout This Home
As of August 2018: IMMACULATE 5 BEDROOM 4 BATH COLONIAL WITH OPEN FLOOR PLAN.DOUBLE HEIGHT FOYER WELCOMES YOU INTO THIS LIGHT FILLED EASY LIVING HOME. AMAZING KITCHEN WITH TOP APPLIANCES,BREAKFAST NOOK,MUD ROOM AND LARGE PANTRY. LEVEL FULLY FENCED YARD ACCESSED BY FRENCH DOORS FROM THE FAMILY ROOM TO THE TERRACE. MASTER SUITE WITH FIREPLACE, MASTER BATH AND LARGE WALK IN CLOSET. FINISHED LOWER LEVEL INCLUDES PLAYROOM AND BEDROOM WITH BATH.
Last Agent to Sell the Property
Sotheby's International Realty License #RES.0784481 Listed on: 05/30/2018

Last Buyer's Agent
OUT-OF-TOWN BROKER
FOREIGN LISTING
Home Details
Home Type
Single Family
Est. Annual Taxes
$15,517
Year Built
2011
Lot Details
0
Parking
1
Listing Details
- Directions: East Putnam Ave to Riverside Lane
- Prop. Type: Residential
- Year Built: 2011
- Property Sub Type: Single Family Residence
- Lot Size Acres: 0.21
- Inclusions: Washer/Dryer, All Kitchen Applncs
- Architectural Style: Colonial
- Garage Yn: Yes
- Special Features: None
Interior Features
- Other Equipment: Generator
- Has Basement: Finished, Full
- Full Bathrooms: 4
- Half Bathrooms: 1
- Total Bedrooms: 5
- Fireplaces: 3
- Fireplace: Yes
- Interior Amenities: Eat-in Kitchen, Cat 5/6 Wiring
- Window Features: Double Pane Windows, Bay Window(s)
- Other Room Comments:Playroom: Yes
- Basement Type:Finished2: Yes
- Other Room LevelFP:LL49: 1
- Basement Type:Full: Yes
- Other Room Comments 2:Mudroom2: Yes
- Other Room LevelFP 2:_one_st51: 1
- Other Room Ceilings 2:Extra Height14: Yes
Exterior Features
- Roof: Asphalt
- Lot Features: Fenced, Level
- Pool Private: No
- Exclusions: Call LB
- Construction Type: Clapboard, Stone
- Features:Double Pane Windows: Yes
Garage/Parking
- Attached Garage: No
- Garage Spaces: 1.0
- Parking Features: Garage Door Opener
- General Property Info:Garage Desc: Attached
- Features:Auto Garage Door: Yes
Utilities
- Water Source: Public
- Cooling: Central A/C
- Laundry Features: Laundry Room
- Security: Security System
- Cooling Y N: Yes
- Heating: Forced Air, Natural Gas
- Heating Yn: Yes
- Sewer: Public Sewer
Schools
- Elementary School: Cos Cob
- Middle Or Junior School: Central
Lot Info
- Zoning: R-7
- Lot Size Sq Ft: 9147.6
- Parcel #: 12-2118/S
- ResoLotSizeUnits: Acres
Tax Info
- Tax Annual Amount: 14807.41
Similar Homes in the area
Home Values in the Area
Average Home Value in this Area
Property History
| Date | Event | Price | Change | Sq Ft Price |
|---|---|---|---|---|
| 08/24/2018 08/24/18 | Sold | $1,800,000 | -5.2% | $416 / Sq Ft |
| 08/03/2018 08/03/18 | Pending | -- | -- | -- |
| 05/30/2018 05/30/18 | For Sale | $1,899,000 | +1.0% | $438 / Sq Ft |
| 06/25/2013 06/25/13 | Sold | $1,880,000 | -0.8% | $437 / Sq Ft |
| 05/10/2013 05/10/13 | Pending | -- | -- | -- |
| 04/08/2013 04/08/13 | For Sale | $1,895,000 | -- | $441 / Sq Ft |
Tax History Compared to Growth
Tax History
| Year | Tax Paid | Tax Assessment Tax Assessment Total Assessment is a certain percentage of the fair market value that is determined by local assessors to be the total taxable value of land and additions on the property. | Land | Improvement |
|---|---|---|---|---|
| 2021 | $15,517 | $1,272,670 | $403,620 | $869,050 |
Agents Affiliated with this Home
-
Deborah Ward

Seller's Agent in 2018
Deborah Ward
Sotheby's International Realty
(203) 808-9608
28 Total Sales
-
O
Buyer's Agent in 2018
OUT-OF-TOWN BROKER
FOREIGN LISTING
-
J
Seller's Agent in 2013
Julie Lowe
BHHS New England Properties
Map
Source: Greenwich Association of REALTORS®
MLS Number: 103420
APN: GREE M:12 B:2118/S
- 23 W West View Place
- 39 Riverside Ave
- 10 Lakeview Dr
- 32 Meyer Place
- 2 Lakeview Dr
- 25 Dialstone Ln
- 52 Breezemont Ave
- 6 Dorchester Ln
- 523 E Putnam Ave Unit B
- 44 Valley Rd Unit A
- 152 Valley Rd
- 24 Rippowam Rd
- 453 E Putnam Ave Unit 1I
- 43 Cos Cob Ave
- 76 Riverside Ave
- 35 Druid Ln
- 75 Cos Cob Ave Unit 10
- 75 Cos Cob Ave Unit 9
- 27 Griffith Rd
- 16 Lia Fail Way
