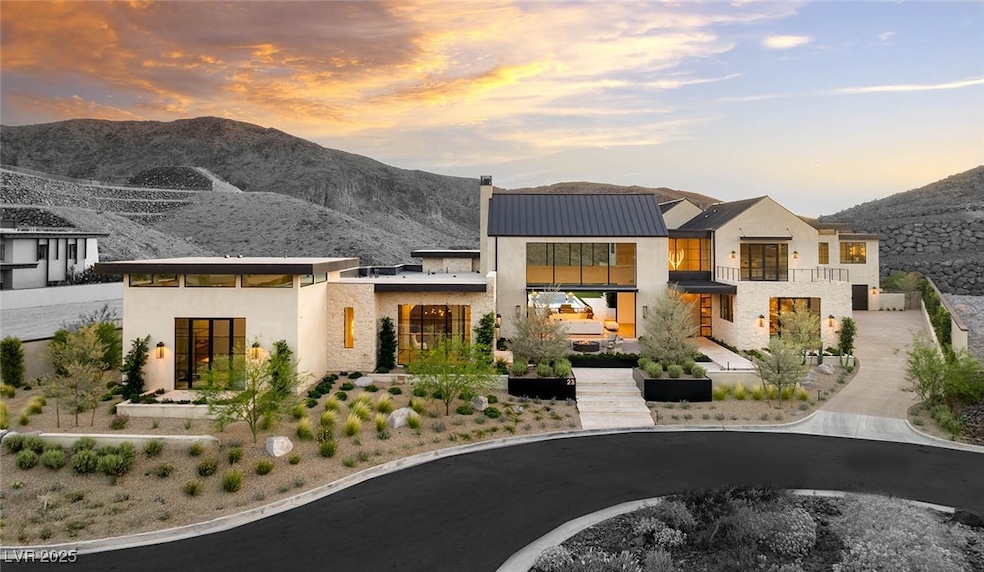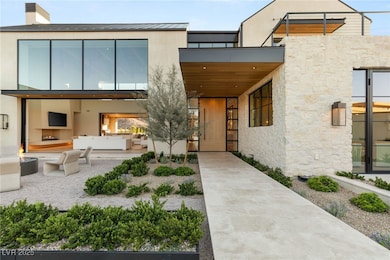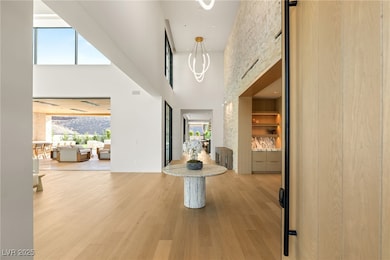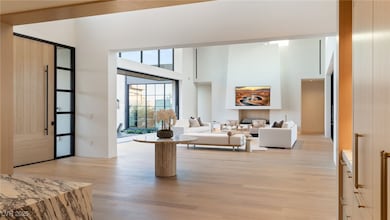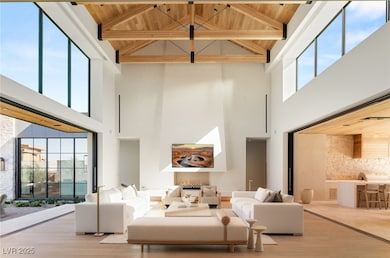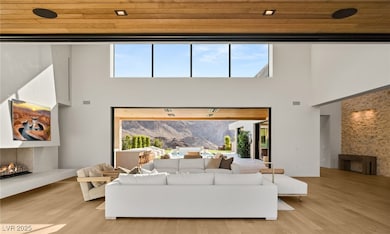23 Sanctuary Peak Ct Henderson, NV 89012
MacDonald Ranch NeighborhoodEstimated payment $72,801/month
Highlights
- Fitness Center
- Heated Pool and Spa
- Gated Community
- Bob Miller Middle School Rated 9+
- New Construction
- 1.39 Acre Lot
About This Home
Mojave Manor redefines the modern farmhouse with minimalist design, organic materials, and smart tech. Built and designed by Widespread Construction and set on 1.36 acres in guard-gated Ascaya, this 10,400 SF estate offers 6 BR, 9 BA, and seamless indoor-outdoor living. Walls of glass showcase mountain views, while interiors feature white oak floors, rift oak cabinetry, and dramatic natural stone. The soaring great room connects to a chef’s kitchen w/Sub-Zero & Wolf appliances, prep kitchen, coffee bar, and wet bar. Crestron system controls lighting, climate, security & entertainment. Backyard retreat includes pool/spa, multiple fire features, outdoor kitchen/bar, showers, and lounges. Unique multi-sport court suits basketball, pickleball, and more. Finished 4-car garage w/epoxy floors. Residents enjoy Ascaya’s clubhouse, dining, resort-style pool, fitness, tennis, pickleball & 24/7 security—elevating desert living to an art form
Home Details
Home Type
- Single Family
Est. Annual Taxes
- $11,989
Year Built
- Built in 2025 | New Construction
Lot Details
- 1.39 Acre Lot
- East Facing Home
- Wrought Iron Fence
- Back Yard Fenced
- Block Wall Fence
- Drip System Landscaping
- Artificial Turf
HOA Fees
- $1,000 Monthly HOA Fees
Parking
- 4 Car Attached Garage
Home Design
- Flat Roof Shape
- Pitched Roof
- Metal Roof
Interior Spaces
- 10,400 Sq Ft Home
- 2-Story Property
- Wainscoting
- 4 Fireplaces
- Gas Fireplace
- Window Treatments
- Great Room
- Mountain Views
Kitchen
- Double Convection Oven
- Built-In Gas Oven
- Gas Range
- Microwave
- Dishwasher
- Wine Refrigerator
- Wolf Appliances
- Disposal
Flooring
- Wood
- Marble
Bedrooms and Bathrooms
- 6 Bedrooms
- Primary Bedroom on Main
Laundry
- Laundry Room
- Laundry on main level
- Dryer
- Washer
- Sink Near Laundry
- Laundry Cabinets
Home Security
- Security System Owned
- Fire Sprinkler System
Eco-Friendly Details
- Energy-Efficient Windows with Low Emissivity
- Sprinkler System
Pool
- Heated Pool and Spa
- Heated In Ground Pool
Outdoor Features
- Balcony
- Outdoor Fireplace
Schools
- Brown Elementary School
- Miller Bob Middle School
- Foothill High School
Utilities
- Two cooling system units
- Central Air
- Multiple Heating Units
- Heating System Uses Gas
- Underground Utilities
Community Details
Overview
- Ascaya/Terra Werst Association, Phone Number (702) 362-6262
- Built by WIDESPREAD
- Ascaya Fka Crystal Ridge Phase 2 Subdivision
- The community has rules related to covenants, conditions, and restrictions
Amenities
- Clubhouse
Recreation
- Tennis Courts
- Pickleball Courts
- Community Playground
- Fitness Center
- Community Pool
- Park
- Dog Park
- Jogging Path
Security
- Security Guard
- Gated Community
Map
Home Values in the Area
Average Home Value in this Area
Tax History
| Year | Tax Paid | Tax Assessment Tax Assessment Total Assessment is a certain percentage of the fair market value that is determined by local assessors to be the total taxable value of land and additions on the property. | Land | Improvement |
|---|---|---|---|---|
| 2025 | $11,989 | $477,870 | $462,000 | $15,870 |
| 2024 | $12,598 | $477,870 | $462,000 | $15,870 |
| 2023 | $12,598 | $464,845 | $453,250 | $11,595 |
| 2022 | $11,665 | $404,677 | $393,750 | $10,927 |
| 2021 | $10,801 | $364,763 | $354,375 | $10,388 |
| 2020 | $5,936 | $364,589 | $354,375 | $10,214 |
| 2019 | $5,564 | $351,203 | $341,250 | $9,953 |
| 2018 | $5,285 | $350,605 | $341,250 | $9,355 |
| 2017 | $5,044 | $170,625 | $170,625 | $0 |
| 2016 | $8,386 | $288,750 | $288,750 | $0 |
| 2015 | $8,367 | $0 | $0 | $0 |
Property History
| Date | Event | Price | List to Sale | Price per Sq Ft |
|---|---|---|---|---|
| 09/04/2025 09/04/25 | For Sale | $13,500,000 | -- | $1,298 / Sq Ft |
Purchase History
| Date | Type | Sale Price | Title Company |
|---|---|---|---|
| Bargain Sale Deed | $775,000 | First American Title Insu |
Source: Las Vegas REALTORS®
MLS Number: 2715415
APN: 178-33-211-018
- 25 Sanctuary Peak Ct
- 20 Sanctuary Peak Ct
- 14 Sanctuary Peak Ct
- 6 Rock Mount Ct
- 8 Sanctuary Peak Ct
- 19 Boulderback Dr
- 25 Rockstream Dr
- 2 Highcrest Ct
- 25 Highcrest Ct
- 21 Rockstream Dr
- 9 Boulderback Dr
- 36 High Knoll Ct
- 811 Magnum Cliff Ct
- 11 Cloud Chaser Blvd
- 2 Heavens Edge Ct
- 4 Heavens Edge Ct
- 807 Magnum Cliff Ct
- 805 Magnum Cliff Ct
- 1933 Canyon Highlands Dr
- 1848 High Mesa Dr
- 854 Tiger Lake Ave
- 794 Bolle Way
- 2008 Peaceful Mesa Ct
- 2090 Desert Woods Dr
- 768 Tozzetti Ln
- 1608 Liege Dr
- 549 Regents Gate Dr
- 818 Horizon Canyon Dr
- 2212 Overlook Canyon Ln
- 1721 Choice Hills Dr
- 746 Horizon Canyon Dr
- 2009 Joy View Ln
- 2162 Sunset Valley St
- 1520 MacDonald Ranch Dr
- 1127 Pinto Horse Ave
- 861 Vegas View Dr
- 930 Carnegie St
- 892 Timber Walk Dr
- 2259 Smokey Sky Dr
- 2269 Dakota Sky Ct
