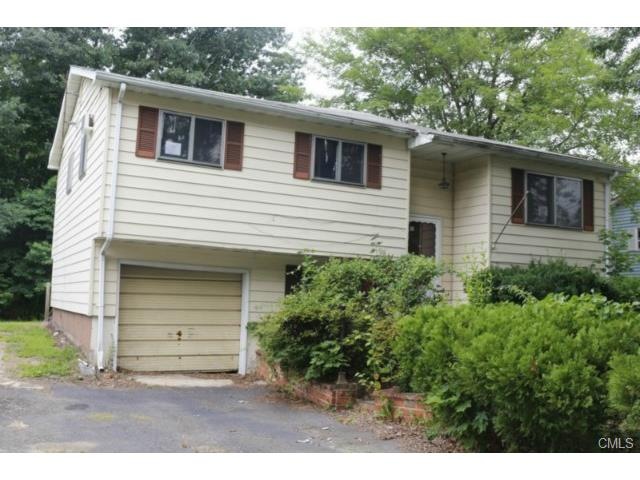
23 Southwind Dr Norwalk, CT 06854
Spring Hill NeighborhoodEstimated Value: $550,442 - $655,000
Highlights
- Deck
- Raised Ranch Architecture
- 1 Car Attached Garage
- Brien Mcmahon High School Rated A-
- No HOA
- Level Lot
About This Home
As of May 2015SOLD AS IS a great fixer upper excellent for a contractor investor buyer convenient to public transportation and shopping must have pre-approval with offer Cash buyer need proof of funds Don't Miss This One
Last Agent to Sell the Property
Catherine Williams Stewart
Diamond Realtors License #REB.0755369 Listed on: 03/03/2015
Last Buyer's Agent
junius clark
Milligan Realty.com License #RES.0783909
Home Details
Home Type
- Single Family
Est. Annual Taxes
- $5,408
Year Built
- Built in 1969
Lot Details
- 7,841 Sq Ft Lot
- Level Lot
Home Design
- 1,748 Sq Ft Home
- Raised Ranch Architecture
- Concrete Foundation
- Frame Construction
- Asphalt Shingled Roof
- Vinyl Siding
Bedrooms and Bathrooms
- 4 Bedrooms
Parking
- 1 Car Attached Garage
- Parking Deck
Additional Features
- Deck
- Heating System Uses Natural Gas
Community Details
- No Home Owners Association
Ownership History
Purchase Details
Home Financials for this Owner
Home Financials are based on the most recent Mortgage that was taken out on this home.Purchase Details
Home Financials for this Owner
Home Financials are based on the most recent Mortgage that was taken out on this home.Purchase Details
Purchase Details
Similar Homes in Norwalk, CT
Home Values in the Area
Average Home Value in this Area
Purchase History
| Date | Buyer | Sale Price | Title Company |
|---|---|---|---|
| Green Barrington | -- | -- | |
| Green Barrington | -- | -- | |
| Green Peter | $155,000 | -- | |
| Green Peter | $155,000 | -- | |
| Fhlmc | -- | -- | |
| Fhlmc | -- | -- | |
| Davis Roberta | $175,000 | -- | |
| Davis Roberta | $175,000 | -- |
Mortgage History
| Date | Status | Borrower | Loan Amount |
|---|---|---|---|
| Open | Green Barrington | $246,082 | |
| Closed | Maciejczyk Diane | $218,762 | |
| Previous Owner | Maciejczyk Diane | $182,648 |
Property History
| Date | Event | Price | Change | Sq Ft Price |
|---|---|---|---|---|
| 05/28/2015 05/28/15 | Sold | $155,000 | +0.1% | $89 / Sq Ft |
| 04/28/2015 04/28/15 | Pending | -- | -- | -- |
| 03/03/2015 03/03/15 | For Sale | $154,900 | -- | $89 / Sq Ft |
Tax History Compared to Growth
Tax History
| Year | Tax Paid | Tax Assessment Tax Assessment Total Assessment is a certain percentage of the fair market value that is determined by local assessors to be the total taxable value of land and additions on the property. | Land | Improvement |
|---|---|---|---|---|
| 2024 | $7,608 | $322,510 | $143,680 | $178,830 |
| 2023 | $6,186 | $245,850 | $112,900 | $132,950 |
| 2022 | $6,071 | $245,850 | $112,900 | $132,950 |
| 2021 | $5,742 | $238,770 | $112,900 | $125,870 |
| 2020 | $5,739 | $238,770 | $112,900 | $125,870 |
| 2019 | $5,579 | $238,770 | $112,900 | $125,870 |
| 2018 | $5,745 | $215,470 | $123,690 | $91,780 |
| 2017 | $5,547 | $215,470 | $123,690 | $91,780 |
| 2016 | $5,510 | $216,070 | $123,690 | $92,380 |
Agents Affiliated with this Home
-
C
Seller's Agent in 2015
Catherine Williams Stewart
Diamond Realtors
-

Buyer's Agent in 2015
junius clark
Milligan Realty.com
(203) 858-1124
Map
Source: SmartMLS
MLS Number: 99094699
APN: NORW-000005-000058-000371
- 21 Cutrone Rd
- 9 Marlin Dr
- 6 Byrd Rd
- 19 Rockmeadow Rd
- 36 Gillies Ln
- 103 Ledgebrook Dr
- 66 Ledgebrook Dr
- 12 Camelot Dr Unit D4
- 11 Benedict St
- 140 Stuart Ave
- 40 Ferris Ave Unit 6
- 15 Ivy Place
- 2 Finley St
- 6 Silk St
- 28 Ferris Ave
- 17 Girard St
- 3 Cedar Crest Place
- 31 Nolan Street Extension
- 1 N Taylor Ave
- 35 Magnolia Ave
- 23 Southwind Dr
- 21 Southwind Dr
- 25 Southwind Dr
- 21 Windward Rd
- 19 Southwind Dr
- 18 Lacey Ln
- 19 Windward Rd
- 24 Southwind Dr
- 22 Southwind Dr
- 26 Southwind Dr
- 16 Lacey Ln
- 20 Southwind Dr
- 17 Windward Rd
- 17 Southwind Dr
- 13 Lacey Ln
- 28 Southwind Dr
- 20 Windward Rd
- 18 Southwind Dr
- 15 Windward Rd
- 15 Southwind Dr
