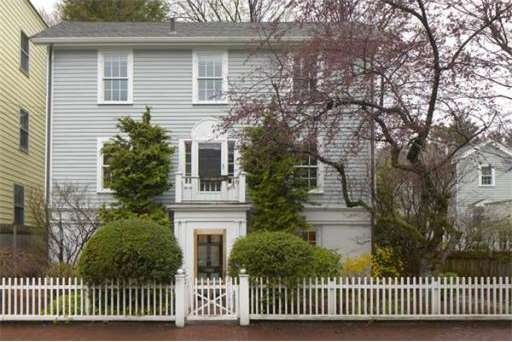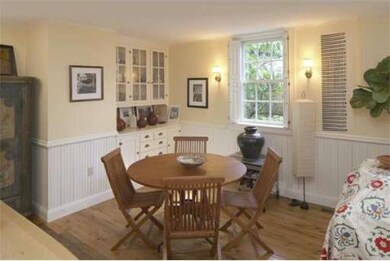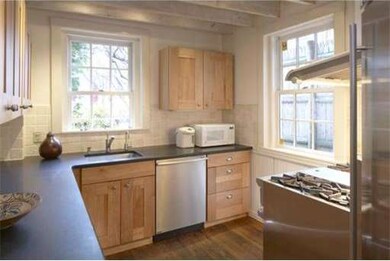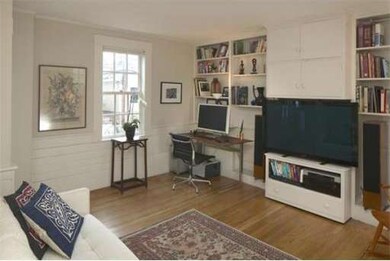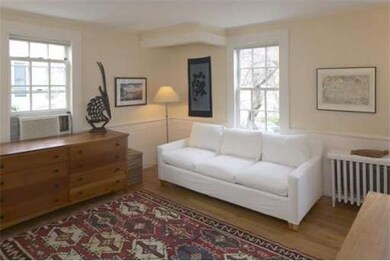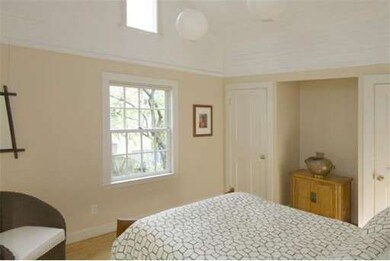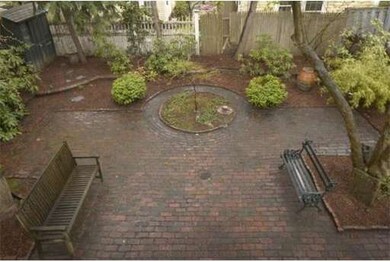
23 Sparks St Cambridge, MA 02138
West Cambridge NeighborhoodAbout This Home
As of May 2014Rarely available, charming, 1865 single-family in Half Crown Marsh District, offers 4 BR, and 2.5 BA. Entrance includes a foyer leading to a guest bath & a formal dining room w/reclaimed 200-yr-old white oak radiant heat flooring and built-in glass front cabinets and drawers. Kitchen is a cook's delight with top-of-the-line stainless steel appliances, black granite countertops w/a tumbled limestone backsplash, & reclaimed chestnut wood floors. Off the kitchen is a laundry area w/exterior door access to the side walkway that leads to the rear brick patio. The generous living rm includes oak flooring, a wood burning fireplace w/Delft tile surround, & a flr to ceiling bowed window with westerly views of the gorgeous back patio. Currently using the living rm as his studio, the owner is a master wood and metal craftsman. The 2nd and top floor both feature 2 BR, one w/a fireplace that has never been used by current owners, and each has a full bath. Brick terrace w/lovely plantings. Alar
Last Agent to Sell the Property
Carol Kelly And Myra Von Turkovich
Compass Listed on: 04/24/2014
Home Details
Home Type
Single Family
Est. Annual Taxes
$15,433
Year Built
1865
Lot Details
0
Interior Features
- Has Basement: No
- Fireplaces: 2
- Number of Rooms: 8
- Amenities: Public Transportation, Shopping, Walk/Jog Trails, T-Station, University
- Electric: Circuit Breakers, 100 Amps
- Energy: Storm Windows
- Flooring: Hardwood
- Interior Amenities: Security System, Cable Available
- Bedroom 2: Second Floor, 15X12
- Bedroom 3: Third Floor, 15X12
- Bedroom 4: Third Floor, 13X9
- Bathroom #1: First Floor
- Bathroom #2: Second Floor, 4X9
- Bathroom #3: Third Floor, 5X8
- Kitchen: First Floor, 14X8
- Laundry Room: First Floor
- Living Room: First Floor, 13X25
- Master Bedroom: Second Floor, 10X15
- Master Bedroom Description: Closet, Flooring - Hardwood
- Dining Room: First Floor, 14X12
Exterior Features
- Construction: Frame
- Exterior: Clapboard
- Exterior Features: Deck, Patio, Fenced Yard, Garden Area
- Foundation: Brick
Garage/Parking
- Parking: On Street Permit
- Parking Spaces: 0
Utilities
- Heat Zones: 2
- Hot Water: Natural Gas
Ownership History
Purchase Details
Purchase Details
Home Financials for this Owner
Home Financials are based on the most recent Mortgage that was taken out on this home.Purchase Details
Home Financials for this Owner
Home Financials are based on the most recent Mortgage that was taken out on this home.Purchase Details
Home Financials for this Owner
Home Financials are based on the most recent Mortgage that was taken out on this home.Similar Homes in Cambridge, MA
Home Values in the Area
Average Home Value in this Area
Purchase History
| Date | Type | Sale Price | Title Company |
|---|---|---|---|
| Not Resolvable | $2,100,000 | None Available | |
| Not Resolvable | $1,500,000 | -- | |
| Deed | $990,000 | -- | |
| Deed | $375,000 | -- |
Mortgage History
| Date | Status | Loan Amount | Loan Type |
|---|---|---|---|
| Previous Owner | $1,000,000 | Purchase Money Mortgage | |
| Previous Owner | $100,000 | No Value Available | |
| Previous Owner | $700,000 | Purchase Money Mortgage | |
| Previous Owner | $200,000 | No Value Available | |
| Previous Owner | $200,000 | Purchase Money Mortgage |
Property History
| Date | Event | Price | Change | Sq Ft Price |
|---|---|---|---|---|
| 06/13/2024 06/13/24 | Rented | $7,200 | +5.9% | -- |
| 06/09/2024 06/09/24 | Under Contract | -- | -- | -- |
| 06/06/2024 06/06/24 | For Rent | $6,800 | +7.9% | -- |
| 09/25/2020 09/25/20 | Rented | $6,300 | 0.0% | -- |
| 08/18/2020 08/18/20 | Price Changed | $6,300 | -6.0% | $3 / Sq Ft |
| 08/02/2020 08/02/20 | For Rent | $6,700 | 0.0% | -- |
| 05/30/2014 05/30/14 | Sold | $1,500,000 | +15.8% | $686 / Sq Ft |
| 05/01/2014 05/01/14 | Pending | -- | -- | -- |
| 04/24/2014 04/24/14 | For Sale | $1,295,000 | -- | $592 / Sq Ft |
Tax History Compared to Growth
Tax History
| Year | Tax Paid | Tax Assessment Tax Assessment Total Assessment is a certain percentage of the fair market value that is determined by local assessors to be the total taxable value of land and additions on the property. | Land | Improvement |
|---|---|---|---|---|
| 2025 | $15,433 | $2,430,400 | $1,485,700 | $944,700 |
| 2024 | $13,966 | $2,359,100 | $1,454,600 | $904,500 |
| 2023 | $12,911 | $2,203,200 | $1,423,500 | $779,700 |
| 2022 | $12,433 | $2,100,200 | $1,417,200 | $683,000 |
| 2021 | $11,720 | $2,003,500 | $1,389,700 | $613,800 |
| 2020 | $11,059 | $1,923,300 | $1,341,500 | $581,800 |
| 2019 | $10,146 | $1,708,100 | $1,176,400 | $531,700 |
| 2018 | $8,824 | $1,677,100 | $1,169,500 | $507,600 |
| 2017 | $10,671 | $1,644,200 | $1,169,500 | $474,700 |
| 2016 | $10,224 | $1,462,600 | $1,028,500 | $434,100 |
| 2015 | $9,859 | $1,260,700 | $945,900 | $314,800 |
| 2014 | $9,810 | $1,170,600 | $860,000 | $310,600 |
Agents Affiliated with this Home
-
Lauren Holleran Team
L
Seller's Agent in 2024
Lauren Holleran Team
Gibson Sothebys International Realty
(617) 913-2203
28 in this area
323 Total Sales
-
Michael George
M
Seller Co-Listing Agent in 2024
Michael George
Gibson Sothebys International Realty
45 Total Sales
-
Kendall Green Luce Team
K
Buyer's Agent in 2024
Kendall Green Luce Team
Compass
(617) 233-6585
10 in this area
111 Total Sales
-
C
Seller's Agent in 2014
Carol Kelly And Myra Von Turkovich
Compass
-
Lauren Holleran

Buyer's Agent in 2014
Lauren Holleran
Gibson Sothebys International Realty
(617) 913-2203
2 in this area
24 Total Sales
Map
Source: MLS Property Information Network (MLS PIN)
MLS Number: 71669067
APN: CAMB-000221-000000-000099
- 20 Maynard Place
- 11 Maynard Place
- 11 Brown St
- 24 Foster St
- 15 Hubbard Park Rd
- 1010 Memorial Dr Unit 3F
- 1010 Memorial Dr Unit 6G
- 11 Longfellow Rd
- 57 Brewster St
- 172 Brattle St
- 34 Ash St Unit 204
- 5 Brewer St Unit 5
- 8 Traill St
- 15 Traill St
- 17 Berkeley St
- 6 Brewer St Unit 2
- 985 Memorial Dr Unit 603
- 984 Memorial Dr Unit 503
- 14 Concord Ave Unit 810/814
- 14 Concord Ave Unit 416
