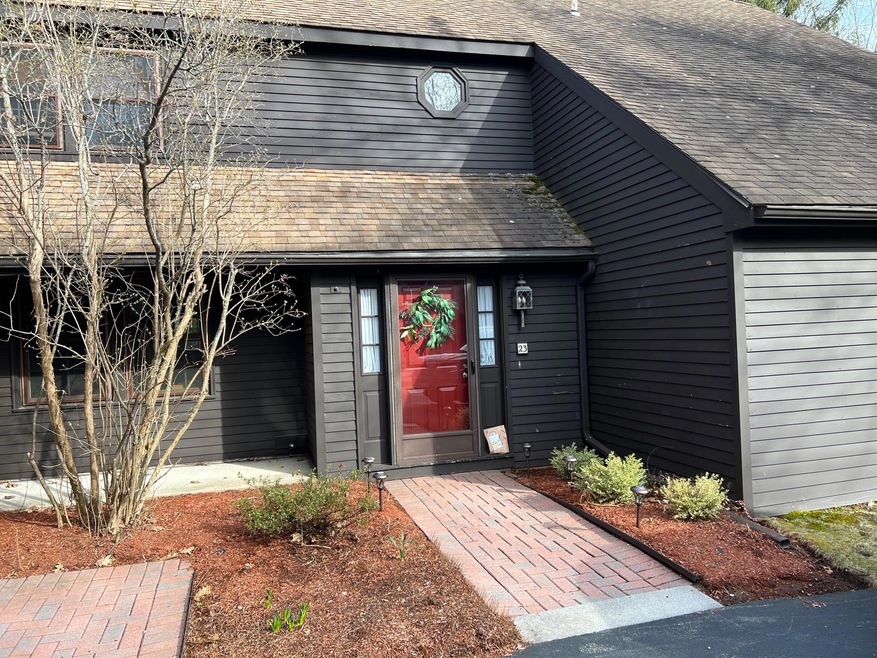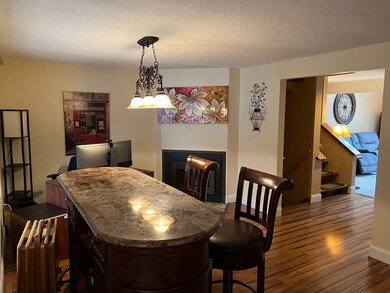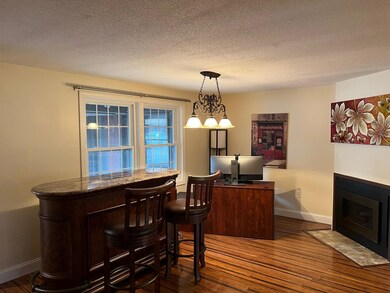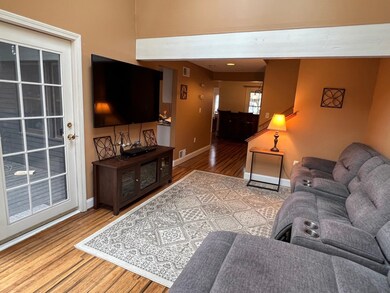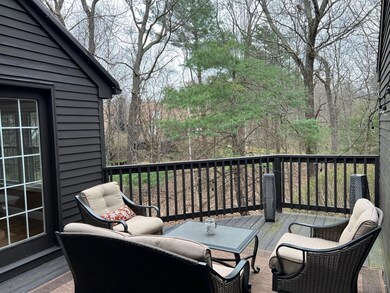
23 Stacey Cir Windham, NH 03087
Estimated Value: $417,000 - $459,009
Highlights
- Countryside Views
- Deck
- Wooded Lot
- Golden Brook Elementary School Rated A-
- Contemporary Architecture
- Tennis Courts
About This Home
As of June 2022The time is NOW for you to own this beautiful choice in Hardwood Heights. Direct access from the 1 stall attached garage with storage opens to the first floor offering a fully applianced kitchen with granite counters, a Living Room with gas fire place and a family room that opens to the outside deck for family and friends to enjoy. Upstairs is a lovely primary bedroom suite with double closets, full bath and opens to a private deck along with a second bedroom with a 3/4 bath and large closet. The basement includes two finished rooms providing flexibility of use as another bedroom and your choice of expanded entertaining space with direct access to the back yard. In addition, substantial storage space with built in shelving is found in the basement utility area. As an added benefit, the home is located close to Town amenities and schools, Route 111 & 93 and local shopping. There are no age restrictions and pets are allowed by the Association Rules. Please note that this Complex is NOT FHA approved. Come on by and see for yourself all this property has to offer!
Last Agent to Sell the Property
BHHS Verani Windham License #063138 Listed on: 04/17/2022

Last Buyer's Agent
Anastasia Zink
Cameron Real Estate Group License #076804

Townhouse Details
Home Type
- Townhome
Est. Annual Taxes
- $5,024
Year Built
- Built in 1987
Lot Details
- Landscaped
- Wooded Lot
HOA Fees
- $450 Monthly HOA Fees
Parking
- 1 Car Attached Garage
- Automatic Garage Door Opener
Home Design
- Contemporary Architecture
- Poured Concrete
- Wood Frame Construction
- Architectural Shingle Roof
- Clap Board Siding
Interior Spaces
- 2-Story Property
- Gas Fireplace
- Storage
- Countryside Views
Kitchen
- Electric Range
- Microwave
- Dishwasher
Flooring
- Carpet
- Laminate
- Ceramic Tile
Bedrooms and Bathrooms
- 2 Bedrooms
- Walk-In Closet
Laundry
- Laundry on main level
- Washer and Dryer Hookup
Partially Finished Basement
- Walk-Out Basement
- Basement Fills Entire Space Under The House
- Connecting Stairway
- Interior and Exterior Basement Entry
Outdoor Features
- Deck
Schools
- Golden Brook Elementary School
- Windham Middle School
- Windham High School
Utilities
- Forced Air Heating System
- Heating System Uses Gas
- 110 Volts
- Community Sewer or Septic
- High Speed Internet
- Phone Available
- Cable TV Available
Listing and Financial Details
- Legal Lot and Block 650 / A
- 19% Total Tax Rate
Community Details
Overview
- Association fees include landscaping, plowing, sewer, trash, water, condo fee
- Hardwood Heights Condos
Recreation
- Tennis Courts
Ownership History
Purchase Details
Home Financials for this Owner
Home Financials are based on the most recent Mortgage that was taken out on this home.Purchase Details
Home Financials for this Owner
Home Financials are based on the most recent Mortgage that was taken out on this home.Purchase Details
Purchase Details
Purchase Details
Similar Homes in Windham, NH
Home Values in the Area
Average Home Value in this Area
Purchase History
| Date | Buyer | Sale Price | Title Company |
|---|---|---|---|
| Merisca Gregory | $425,000 | None Available | |
| Sullivan Michael | $299,000 | None Available | |
| Stangelo Ann M | $176,700 | -- | |
| Stangelo Ann M | $176,700 | -- | |
| Pappas Sandra B | $252,500 | -- | |
| Pappas Sandra B | $252,500 | -- | |
| Radak Susan | $152,900 | -- | |
| Radak Susan | $152,900 | -- |
Mortgage History
| Date | Status | Borrower | Loan Amount |
|---|---|---|---|
| Open | Merisca Gregory | $432,437 | |
| Previous Owner | Sullivan Michael | $239,200 | |
| Previous Owner | Radak Susan | $152,000 | |
| Previous Owner | Radak Susan | $15,000 |
Property History
| Date | Event | Price | Change | Sq Ft Price |
|---|---|---|---|---|
| 06/21/2022 06/21/22 | Sold | $425,000 | +3.7% | $207 / Sq Ft |
| 05/01/2022 05/01/22 | Pending | -- | -- | -- |
| 04/17/2022 04/17/22 | For Sale | $410,000 | +37.1% | $199 / Sq Ft |
| 03/31/2020 03/31/20 | Sold | $299,000 | -0.3% | $145 / Sq Ft |
| 02/22/2020 02/22/20 | Pending | -- | -- | -- |
| 02/15/2020 02/15/20 | For Sale | $299,900 | 0.0% | $146 / Sq Ft |
| 10/08/2012 10/08/12 | Rented | $1,800 | 0.0% | -- |
| 10/08/2012 10/08/12 | For Rent | $1,800 | -- | -- |
Tax History Compared to Growth
Tax History
| Year | Tax Paid | Tax Assessment Tax Assessment Total Assessment is a certain percentage of the fair market value that is determined by local assessors to be the total taxable value of land and additions on the property. | Land | Improvement |
|---|---|---|---|---|
| 2024 | $6,135 | $271,000 | $0 | $271,000 |
| 2023 | $5,799 | $271,000 | $0 | $271,000 |
| 2022 | $5,331 | $269,800 | $0 | $269,800 |
| 2021 | $5,024 | $269,800 | $0 | $269,800 |
| 2020 | $5,161 | $269,800 | $0 | $269,800 |
| 2019 | $4,169 | $184,900 | $0 | $184,900 |
| 2018 | $4,306 | $184,900 | $0 | $184,900 |
| 2017 | $3,735 | $184,900 | $0 | $184,900 |
| 2016 | $4,035 | $184,900 | $0 | $184,900 |
| 2015 | $4,016 | $184,900 | $0 | $184,900 |
| 2014 | $4,462 | $185,900 | $0 | $185,900 |
| 2013 | $4,224 | $179,000 | $0 | $179,000 |
Agents Affiliated with this Home
-
Charles McMahon

Seller's Agent in 2022
Charles McMahon
BHHS Verani Windham
(603) 401-4646
9 in this area
46 Total Sales
-

Buyer's Agent in 2022
Anastasia Zink
Cameron Real Estate Group
(610) 348-9505
1 in this area
30 Total Sales
-
L
Seller's Agent in 2020
Lee Maloney
The Valentine Group
(603) 475-4433
-
Daniel Rosa

Seller's Agent in 2012
Daniel Rosa
Homes of New Hampshire Realty LLC
(603) 234-2383
7 in this area
71 Total Sales
Map
Source: PrimeMLS
MLS Number: 4905454
APN: WNDM-000011-A000000-000650-000023
