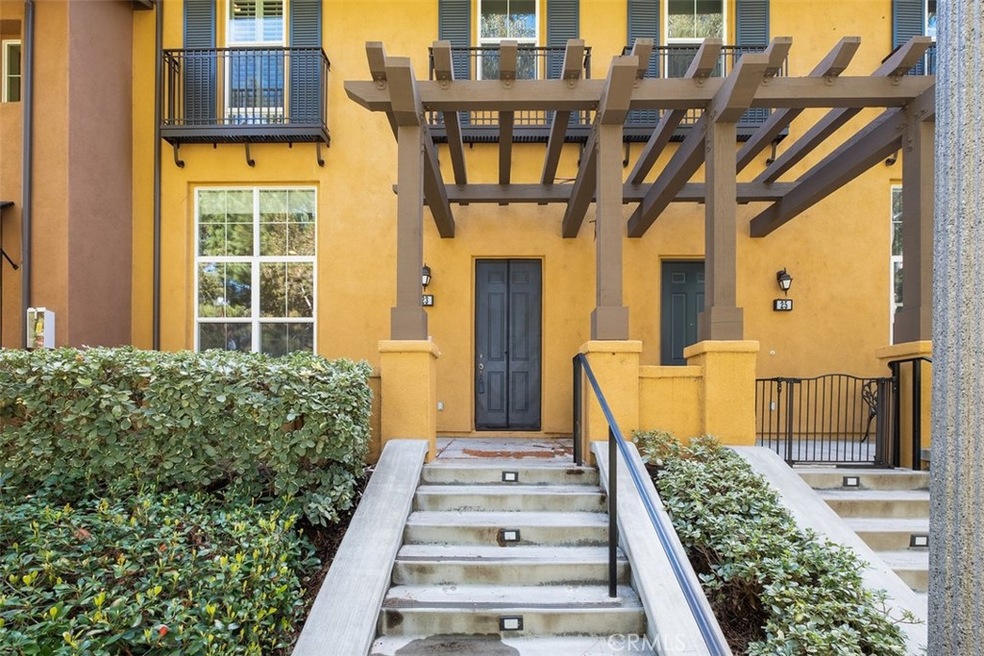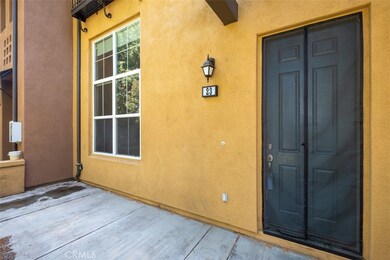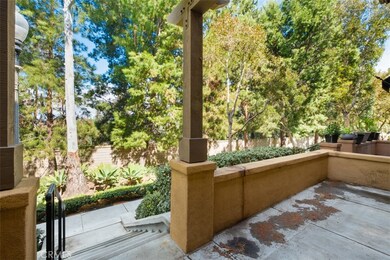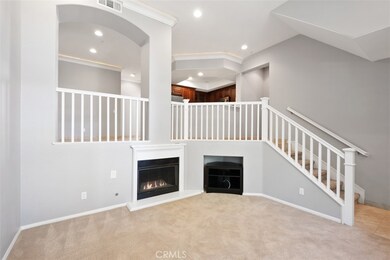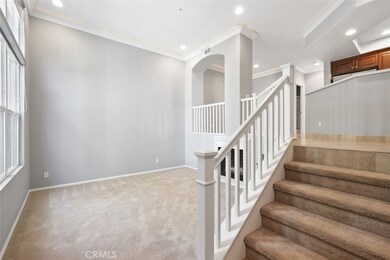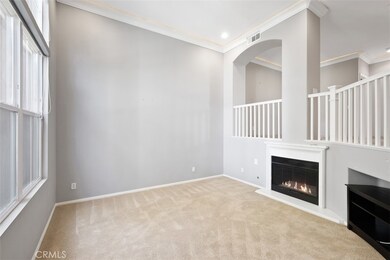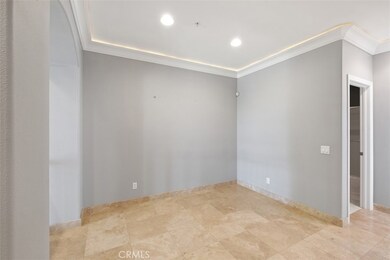
23 Stepping Stone Irvine, CA 92603
Quail Hill NeighborhoodEstimated Value: $1,184,000 - $1,426,000
Highlights
- Open Floorplan
- View of Hills
- Living Room with Attached Deck
- Alderwood Elementary Rated A
- Main Floor Bedroom
- 3-minute walk to The Commons Park
About This Home
As of April 2021This exclusive home features high ceilings, private front porch, and captivating hillside views! Indulge in tasteful finishes throughout including travertine stone flooring, crown molding with “cove” lighting, custom-fitted plantation shutters and window shades, and recessed lighting. Chef-inspired gourmet kitchen opens to a formal dining room with quartz countertops, full decorative glass backsplash, and all stainless steel appliances. This home boasts a spacious living room with a custom glass fireplace and natural light permeating throughout. Enjoy world-class amenities exclusive to Quail Hill residents. 5 parks, 3 pools, fitness center, and hiking trails all inspired by the warm ambiance of their surrounding environment. The home is walking distance to "Blue Ribbon" Alderwood Elementary located in one of the most coveted school districts in the nation. There is so much value in this beautiful home. Do not miss out!
Property Details
Home Type
- Condominium
Est. Annual Taxes
- $10,774
Year Built
- Built in 2004
Lot Details
- Two or More Common Walls
HOA Fees
Parking
- 2 Car Attached Garage
Interior Spaces
- 1,683 Sq Ft Home
- Open Floorplan
- Bar
- Crown Molding
- Tray Ceiling
- High Ceiling
- Recessed Lighting
- Gas Fireplace
- Entryway
- Living Room with Fireplace
- Living Room with Attached Deck
- Storage
- Views of Hills
Kitchen
- Convection Oven
- Gas Oven
- Gas Range
- Microwave
- Water Line To Refrigerator
- Dishwasher
- Stone Countertops
Bedrooms and Bathrooms
- 3 Bedrooms | 1 Main Level Bedroom
- 3 Full Bathrooms
Laundry
- Laundry Room
- Laundry on upper level
- Dryer
- Washer
Outdoor Features
- Exterior Lighting
- Rain Gutters
Schools
- Alderwood Elementary School
- Rancho San Joaquin Middle School
- University High School
Utilities
- Central Heating and Cooling System
- Water Heater
Listing and Financial Details
- Tax Lot 6
- Tax Tract Number 16258
- Assessor Parcel Number 93634113
Community Details
Overview
- 165 Units
- Casalon Association, Phone Number (949) 450-0202
- Firstservice Residential Association, Phone Number (949) 448-6000
- Action Property Managment HOA
- Casalon Subdivision
Amenities
- Outdoor Cooking Area
- Community Barbecue Grill
- Picnic Area
Recreation
- Community Playground
- Community Pool
- Community Spa
- Park
Ownership History
Purchase Details
Purchase Details
Home Financials for this Owner
Home Financials are based on the most recent Mortgage that was taken out on this home.Purchase Details
Purchase Details
Home Financials for this Owner
Home Financials are based on the most recent Mortgage that was taken out on this home.Purchase Details
Purchase Details
Purchase Details
Home Financials for this Owner
Home Financials are based on the most recent Mortgage that was taken out on this home.Purchase Details
Home Financials for this Owner
Home Financials are based on the most recent Mortgage that was taken out on this home.Purchase Details
Home Financials for this Owner
Home Financials are based on the most recent Mortgage that was taken out on this home.Similar Homes in Irvine, CA
Home Values in the Area
Average Home Value in this Area
Purchase History
| Date | Buyer | Sale Price | Title Company |
|---|---|---|---|
| Elahi Rabeel | -- | None Listed On Document | |
| Elahi Rabeel | $791,000 | Lawyers Title Company | |
| Xie Hongchen | -- | None Available | |
| Stepping Stone Management Llc | -- | None Available | |
| Hongchen Xie | $675,000 | Usa National Title Co | |
| Feng Howard | -- | Accommodation | |
| Nichani Vinay | -- | Pacific Coast Title Company | |
| Feng Howard | $495,000 | Pacific Coast Title Company | |
| Nichani Vinay | $480,000 | First American Title Co |
Mortgage History
| Date | Status | Borrower | Loan Amount |
|---|---|---|---|
| Previous Owner | Elahi Rabeel | $702,000 | |
| Previous Owner | Elahi Rabeel | $705,600 | |
| Previous Owner | Feng Howard | $364,000 | |
| Previous Owner | Nichani Vinay | $380,600 | |
| Previous Owner | Nichani Vinay | $120,000 | |
| Previous Owner | Nichani Vinay | $384,000 | |
| Previous Owner | Nichani Vinay | $383,664 |
Property History
| Date | Event | Price | Change | Sq Ft Price |
|---|---|---|---|---|
| 04/14/2021 04/14/21 | Sold | $790,689 | +2.0% | $470 / Sq Ft |
| 03/19/2021 03/19/21 | For Sale | $775,000 | -2.0% | $460 / Sq Ft |
| 03/15/2021 03/15/21 | Off Market | $790,689 | -- | -- |
| 03/15/2021 03/15/21 | Pending | -- | -- | -- |
| 03/12/2021 03/12/21 | For Sale | $775,000 | 0.0% | $460 / Sq Ft |
| 05/04/2016 05/04/16 | Rented | $3,100 | -3.1% | -- |
| 04/05/2016 04/05/16 | For Rent | $3,200 | 0.0% | -- |
| 03/22/2016 03/22/16 | Sold | $680,000 | -2.2% | $430 / Sq Ft |
| 02/15/2016 02/15/16 | Pending | -- | -- | -- |
| 02/09/2016 02/09/16 | For Sale | $695,000 | +40.4% | $439 / Sq Ft |
| 06/26/2012 06/26/12 | Sold | $494,900 | 0.0% | $313 / Sq Ft |
| 04/10/2012 04/10/12 | Price Changed | $494,900 | -2.9% | $313 / Sq Ft |
| 03/12/2012 03/12/12 | Price Changed | $509,900 | -1.0% | $322 / Sq Ft |
| 01/20/2012 01/20/12 | Price Changed | $514,900 | -2.8% | $325 / Sq Ft |
| 07/28/2011 07/28/11 | For Sale | $529,900 | -- | $335 / Sq Ft |
Tax History Compared to Growth
Tax History
| Year | Tax Paid | Tax Assessment Tax Assessment Total Assessment is a certain percentage of the fair market value that is determined by local assessors to be the total taxable value of land and additions on the property. | Land | Improvement |
|---|---|---|---|---|
| 2024 | $10,774 | $839,084 | $605,969 | $233,115 |
| 2023 | $10,573 | $822,632 | $594,087 | $228,545 |
| 2022 | $10,372 | $806,502 | $582,438 | $224,064 |
| 2021 | $9,517 | $723,736 | $514,067 | $209,669 |
| 2020 | $9,426 | $716,315 | $508,795 | $207,520 |
| 2019 | $9,264 | $702,270 | $498,819 | $203,451 |
| 2018 | $9,243 | $702,270 | $498,819 | $203,451 |
| 2017 | $9,081 | $688,500 | $489,038 | $199,462 |
| 2016 | $7,254 | $525,107 | $330,637 | $194,470 |
| 2015 | $7,090 | $517,220 | $325,671 | $191,549 |
| 2014 | $7,165 | $507,089 | $319,292 | $187,797 |
Agents Affiliated with this Home
-
Willis Lee

Seller's Agent in 2021
Willis Lee
Regency Real Estate Brokers
(949) 662-8242
1 in this area
43 Total Sales
-
Jin Ro

Seller Co-Listing Agent in 2021
Jin Ro
Regency Real Estate Brokers
(949) 365-6457
2 in this area
115 Total Sales
-
NoEmail NoEmail
N
Buyer's Agent in 2021
NoEmail NoEmail
NONMEMBER MRML
(646) 541-2551
1 in this area
5,550 Total Sales
-
Ronnie Hackett

Seller's Agent in 2016
Ronnie Hackett
Berkshire Hathaway HomeService
(949) 554-9198
15 in this area
177 Total Sales
-
Cyrena Bulahan
C
Seller Co-Listing Agent in 2016
Cyrena Bulahan
Berkshire Hathaway HomeService
(949) 644-6200
15 in this area
123 Total Sales
-
R
Buyer's Agent in 2016
Ryan Krause
Berkshire Hathaway HomeService
Map
Source: California Regional Multiple Listing Service (CRMLS)
MLS Number: OC21048088
APN: 936-341-13
- 23 Stepping Stone
- 25 Stepping Stone Unit 97
- 27 Stepping Stone Unit 96
- 56 Stepping Stone Unit 84
- 31 Stepping Stone
- 35 Stepping Stone Unit 1
- 35 Stepping Stone
- 37 Stepping Stone
- 66 Stepping Stone
- 21 Nightshade
- 51 Stepping Stone
- 39 Stepping Stone
- 41 Stepping Stone
- 38 Stepping Stone
- 43 Stepping Stone
- 36 Stepping Stone
- 40 Stepping Stone Unit 102
- 42 Stepping Stone
- 45 Stepping Stone
- 80 Stepping Stone Unit 85
