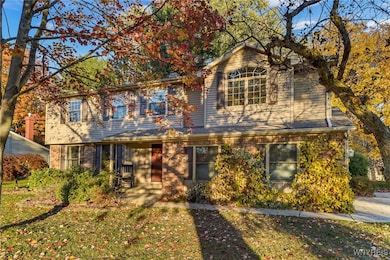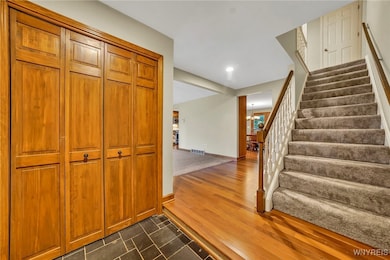23 Timothy Dr Orchard Park, NY 14127
Estimated payment $3,375/month
Highlights
- Very Popular Property
- Colonial Architecture
- Wood Flooring
- Ellicott Road Elementary School Rated A
- Cathedral Ceiling
- Hydromassage or Jetted Bathtub
About This Home
Welcome to 23 Timothy Drive! This 4 bed, 2.5 bath classic colonial home offers modern upgrades, on a spacious, park-like lot in the Town of Orchard Park, w/ its highly rated schools & services. The covered front porch enters to a tiled foyer w/ coat closet that connects to a large, carpeted living room, & access to the kitchen. The remodeled, eat-in kitchen features granite counters, tile backsplash, generous island w/ pendant lighting, recessed lights, hardwood floors, SS appliances incl dishwasher & over-the-range microwave/hood, & abundant, crowned cabinetry, custom built-ins that provide loads of storage, & permanent wall hutch that offers display and additional organization. The formal dining area was incorporated into the expanded kitchen, creating a massive culinary hub. This steps down to a lower living room featuring a gas fireplace (NRTC) framed by brick, ornate built-in shelving, recessed lighting, & glass doors to a massive stamped concrete patio. Patio access from both the kitchen eating area & lower living room makes indoor-outdoor living seamless. Upstairs, you'll find 4 bedrooms & 2 full bathrooms. The primary suite w/ soaring cathedral ceilings offers built-in storage, an enormous walk-in closet, & en suite w/ double vanity, jacuzzi tub, & glass/tiled shower. One bedroom w/ 2 large closets features Jack & Jill access to a full bath. Additional bedrooms are generously sized, have great sized closets w/ new doors, & are full of natural light. All carpeting throughout the home is brand new - living room, stairs, entire second floor (Oct '25.) Extra features include tankless hot water heater, central A/C, window replacement ('18-'19), wired for invisible pet fence, full basement w/ laundry & ample storage. The home's exterior has an attached, side load 2-car garage w/ power opener, tool shed, massive stamped concrete patio, large concrete driveway, lush grounds & private yard w/ professional landscaping. Located on a quiet, low-traffic, tree lined street, w/ convenient access to highways and nearby shopping, dining, and entertainment. Showings begin Mon 11/3. Open houses Sat 11/8: 1pm-3pm & Sun 11/9: 11am-1pm. Offers reviewed Wed 11/12: 2pm.
Listing Agent
Listing by Keller Williams Realty WNY Brokerage Phone: 716-913-5126 License #10301222030 Listed on: 10/30/2025

Open House Schedule
-
Saturday, November 08, 20251:00 to 3:00 pm11/8/2025 1:00:00 PM +00:0011/8/2025 3:00:00 PM +00:00Add to Calendar
-
Sunday, November 09, 202511:00 am to 1:00 pm11/9/2025 11:00:00 AM +00:0011/9/2025 1:00:00 PM +00:00Add to Calendar
Home Details
Home Type
- Single Family
Est. Annual Taxes
- $9,098
Year Built
- Built in 1972
Lot Details
- 0.46 Acre Lot
- Lot Dimensions are 100x205
- Property has an invisible fence for dogs
- Rectangular Lot
Parking
- 2 Car Attached Garage
- Garage Door Opener
- Driveway
Home Design
- Colonial Architecture
- Traditional Architecture
- Brick Exterior Construction
- Poured Concrete
- Vinyl Siding
- Copper Plumbing
Interior Spaces
- 2,484 Sq Ft Home
- 2-Story Property
- Cathedral Ceiling
- Recessed Lighting
- Pendant Lighting
- 1 Fireplace
- Sliding Doors
- Family Room
Kitchen
- Eat-In Kitchen
- Gas Oven
- Gas Range
- Microwave
- Dishwasher
- Kitchen Island
- Granite Countertops
- Disposal
Flooring
- Wood
- Carpet
- Tile
Bedrooms and Bathrooms
- 4 Bedrooms
- En-Suite Primary Bedroom
- Hydromassage or Jetted Bathtub
Laundry
- Laundry Room
- Dryer
- Washer
Basement
- Basement Fills Entire Space Under The House
- Sump Pump
Outdoor Features
- Patio
Schools
- Ellicott Road Elementary School
- Orchard Park Middle School
- Orchard Park High School
Utilities
- Forced Air Heating and Cooling System
- Heating System Uses Gas
- Gas Water Heater
- High Speed Internet
Listing and Financial Details
- Tax Lot 51
- Assessor Parcel Number 146089-173-170-0002-051-000
Map
Home Values in the Area
Average Home Value in this Area
Tax History
| Year | Tax Paid | Tax Assessment Tax Assessment Total Assessment is a certain percentage of the fair market value that is determined by local assessors to be the total taxable value of land and additions on the property. | Land | Improvement |
|---|---|---|---|---|
| 2024 | $8,919 | $133,100 | $11,900 | $121,200 |
| 2023 | $8,693 | $133,100 | $11,900 | $121,200 |
| 2022 | $8,546 | $133,100 | $11,900 | $121,200 |
| 2021 | $8,625 | $133,100 | $11,900 | $121,200 |
| 2020 | $7,794 | $133,100 | $11,900 | $121,200 |
| 2019 | $6,978 | $133,100 | $11,900 | $121,200 |
| 2018 | $7,464 | $133,100 | $11,900 | $121,200 |
| 2017 | $3,025 | $133,100 | $11,900 | $121,200 |
| 2016 | $7,015 | $133,100 | $11,900 | $121,200 |
| 2015 | -- | $133,100 | $11,900 | $121,200 |
| 2014 | -- | $133,100 | $11,900 | $121,200 |
Property History
| Date | Event | Price | List to Sale | Price per Sq Ft |
|---|---|---|---|---|
| 10/30/2025 10/30/25 | For Sale | $500,000 | -- | $201 / Sq Ft |
Purchase History
| Date | Type | Sale Price | Title Company |
|---|---|---|---|
| Deed | $165,000 | Kim Paul |
Mortgage History
| Date | Status | Loan Amount | Loan Type |
|---|---|---|---|
| Closed | $120,000 | Purchase Money Mortgage |
Source: Western New York Real Estate Information Services (WNYREIS)
MLS Number: B1648253
APN: 146089-173-170-0002-051-000
- 24 Timothy Dr
- 77 South Ln
- 5175 Ellicott Rd
- VL Milestrip
- 6599 Jewett Holmwood Rd
- 45 Scattertree Ln
- 5230 S Freeman Rd
- 5181 S Freeman Rd
- 0 Ellicott Rd Unit B1595414
- 152 Bridle Path
- 4586 Freeman Rd
- 145 Highland Ave
- 64 Greenmeadow Dr
- The Brady Plan at Birdsong Estates
- The Berkely Plan at Birdsong Estates
- 7424 Jewett Holmwood Rd
- The Lennox Plan at Birdsong Estates
- The Newport Plan at Birdsong Estates
- The Crestwood Plan at Birdsong Estates
- The Lexington Plan at Birdsong Estates
- 5283 Chestnut Ridge Rd
- 80 N Lake Dr
- 25 S Lincoln Ave
- 4159 N Buffalo Rd
- 36 Braunview Way
- 3875 N Buffalo Rd Unit . C
- 275 Shadow Ln
- 6450 Chestnut Ridge Rd
- 50 Shadow Ln
- 80 Carriage Dr Unit 1
- 70 Hedgerow Dr
- 4444 Abbott Rd
- 100 Hammocks Dr
- 6455 Lake Ave Unit 1
- 220 Countryside Ln
- 3835 Teachers Ln
- 5355 Lake Ave
- 4960 Milestrip Rd
- 1696 Orchard Park Rd
- 5138 S Park Ave






