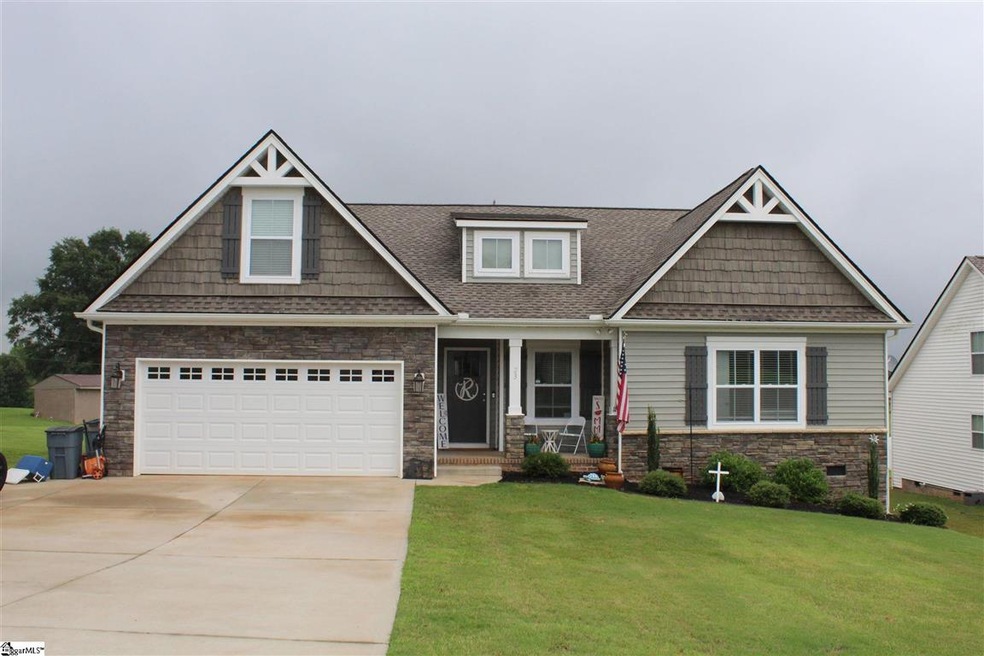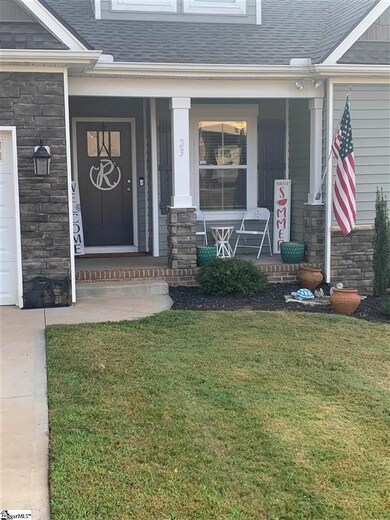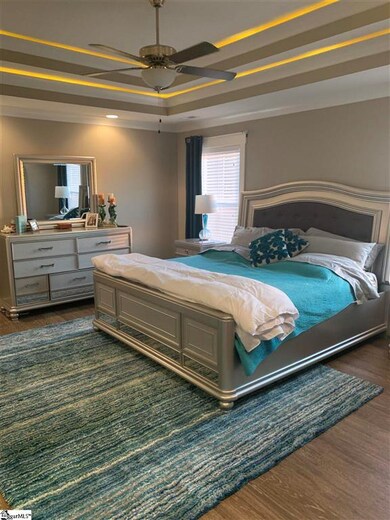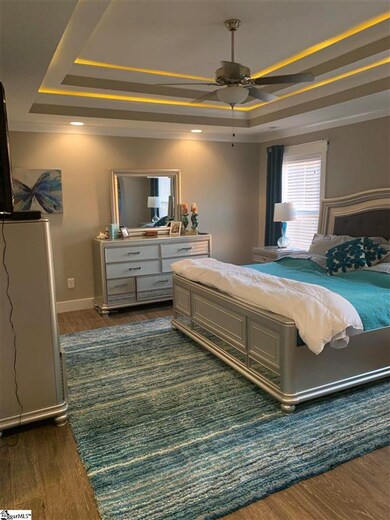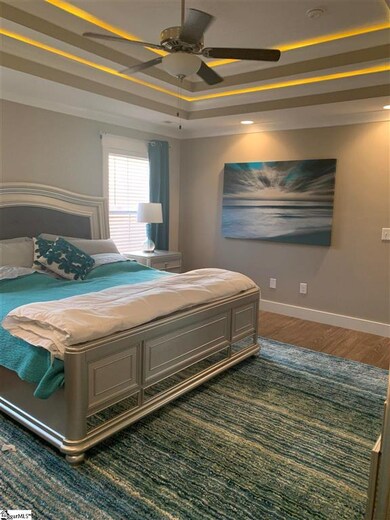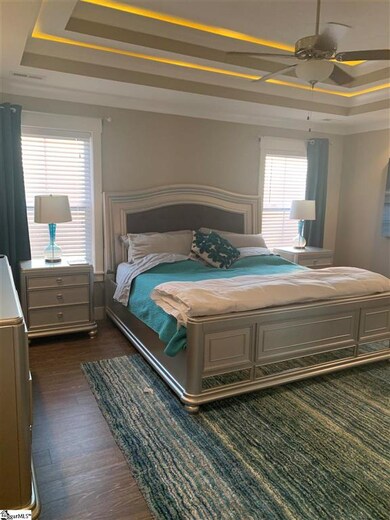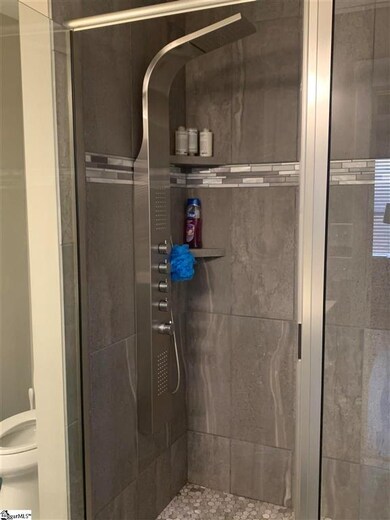
Highlights
- In Ground Pool
- Open Floorplan
- Deck
- Lyman Elementary School Rated A-
- Craftsman Architecture
- Main Floor Primary Bedroom
About This Home
As of September 2021Owner/Agent: The sunrises here will not disappoint. Custom features in this home are endless and include the following: open floorplan, split bedrooms, ceiling in living room with vaults to 10 feet. Stone Fireplace with ship lap above, quartz counters and subway tile backsplash in kitchen, quartz counters in baths, ceramic shower at master with body spray shower feature, large vanity and large custom closet. Custom shelving in all closets. Screened porch off breakfast with u- groove wood ceiling and ceiling fan. Lots of architectural trim on interior. Custom back yard on half an acre all fenced in. Inground salt water pool (vinyl). Large play area with a large firepit area leading to the pool for entertaining. Agent/Owner
Last Agent to Sell the Property
Teresa Ruud
Allen Tate Company - Greer License #119333 Listed on: 08/15/2021

Last Buyer's Agent
Teresa Ruud
Allen Tate Company - Greer License #119333 Listed on: 08/15/2021

Home Details
Home Type
- Single Family
Est. Annual Taxes
- $1,414
Year Built
- Built in 2019
Lot Details
- 0.52 Acre Lot
- Level Lot
Home Design
- Craftsman Architecture
- Architectural Shingle Roof
- Vinyl Siding
- Stone Exterior Construction
Interior Spaces
- 2,074 Sq Ft Home
- 2,000-2,199 Sq Ft Home
- Open Floorplan
- Ceiling height of 9 feet or more
- Ceiling Fan
- Ventless Fireplace
- Gas Log Fireplace
- Thermal Windows
- Living Room
- Dining Room
- Bonus Room
- Screened Porch
- Crawl Space
- Storage In Attic
- Fire and Smoke Detector
Kitchen
- Walk-In Pantry
- Free-Standing Electric Range
- Built-In Microwave
- Dishwasher
- Quartz Countertops
- Disposal
Flooring
- Carpet
- Laminate
- Ceramic Tile
Bedrooms and Bathrooms
- 3 Main Level Bedrooms
- Primary Bedroom on Main
- Walk-In Closet
- 2 Full Bathrooms
- Dual Vanity Sinks in Primary Bathroom
- Shower Only
Laundry
- Laundry Room
- Laundry on main level
- Electric Dryer Hookup
Parking
- 2 Car Attached Garage
- Garage Door Opener
Outdoor Features
- In Ground Pool
- Deck
- Patio
Schools
- Lyman Elementary School
- Dr Hill Middle School
- James F. Byrnes High School
Utilities
- Forced Air Heating and Cooling System
- Electric Water Heater
- Septic Tank
Community Details
- Built by Ashmore Homes
Listing and Financial Details
- Tax Lot 1
- Assessor Parcel Number 5-05-00-038.20
Ownership History
Purchase Details
Home Financials for this Owner
Home Financials are based on the most recent Mortgage that was taken out on this home.Purchase Details
Home Financials for this Owner
Home Financials are based on the most recent Mortgage that was taken out on this home.Purchase Details
Purchase Details
Home Financials for this Owner
Home Financials are based on the most recent Mortgage that was taken out on this home.Purchase Details
Home Financials for this Owner
Home Financials are based on the most recent Mortgage that was taken out on this home.Similar Homes in the area
Home Values in the Area
Average Home Value in this Area
Purchase History
| Date | Type | Sale Price | Title Company |
|---|---|---|---|
| Warranty Deed | $385,000 | None Available | |
| Deed | $242,000 | None Available | |
| Deed | $45,000 | None Available | |
| Deed | $111,000 | None Available | |
| Deed | $20,000 | None Available |
Mortgage History
| Date | Status | Loan Amount | Loan Type |
|---|---|---|---|
| Open | $365,750 | New Conventional | |
| Previous Owner | $237,616 | FHA | |
| Previous Owner | $100,000 | Unknown | |
| Previous Owner | $100,000 | Commercial | |
| Previous Owner | $100,000 | Unknown | |
| Previous Owner | $100,000 | Commercial | |
| Previous Owner | $130,000 | New Conventional |
Property History
| Date | Event | Price | Change | Sq Ft Price |
|---|---|---|---|---|
| 09/27/2021 09/27/21 | Sold | $385,000 | +6.9% | $193 / Sq Ft |
| 08/15/2021 08/15/21 | Pending | -- | -- | -- |
| 08/15/2021 08/15/21 | For Sale | $360,000 | +48.8% | $180 / Sq Ft |
| 11/25/2019 11/25/19 | Sold | $242,000 | -3.2% | $121 / Sq Ft |
| 10/23/2019 10/23/19 | Price Changed | $250,000 | -3.5% | $125 / Sq Ft |
| 09/13/2019 09/13/19 | For Sale | $259,000 | -- | $130 / Sq Ft |
Tax History Compared to Growth
Tax History
| Year | Tax Paid | Tax Assessment Tax Assessment Total Assessment is a certain percentage of the fair market value that is determined by local assessors to be the total taxable value of land and additions on the property. | Land | Improvement |
|---|---|---|---|---|
| 2024 | $2,157 | $15,424 | $2,208 | $13,216 |
| 2023 | $2,157 | $15,424 | $2,208 | $13,216 |
| 2022 | $8,330 | $23,106 | $2,700 | $20,406 |
| 2021 | $1,494 | $10,064 | $1,800 | $8,264 |
| 2020 | $1,413 | $9,680 | $1,800 | $7,880 |
| 2019 | $960 | $580 | $580 | $0 |
| 2018 | $78 | $580 | $580 | $0 |
| 2017 | $113 | $852 | $852 | $0 |
Agents Affiliated with this Home
-
T
Seller's Agent in 2021
Teresa Ruud
Allen Tate Company - Greer
-
Janice Parkkonen

Seller's Agent in 2019
Janice Parkkonen
Greer Real Estate Company
(864) 990-8033
101 Total Sales
-
Deborah Guy

Buyer's Agent in 2019
Deborah Guy
Ponce Realty Group
(864) 809-4040
58 Total Sales
Map
Source: Greater Greenville Association of REALTORS®
MLS Number: 1451940
APN: 5-05-00-038.20
- 538 Life Ln
- 518 Life Ln
- 122 Glengary Ct
- 00 Lake Vista Dr
- 227 Lyman Lake Rd
- 59 Lakeside Dr
- 294 Lyman Lake Rd
- 350 Lyman Lake Rd
- 354 Lyman Lake Rd
- 356 Lyman Lake Rd
- 60 Lakeside Dr
- 724 Shelburne Ln
- 320 Reflection Dr
- 325 Reflection Dr
- 156 Butler Rd
- 739 Shelburne Ln
- 825 Brennan Way
- 381 Butler Rd
- 151 Butler Rd
