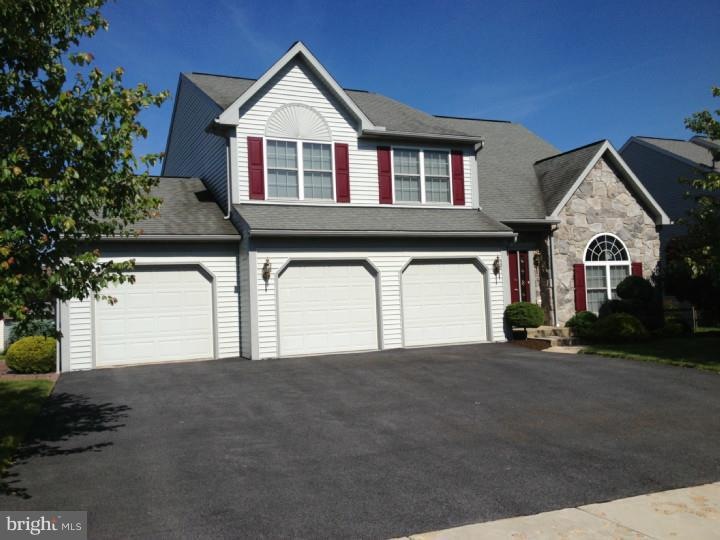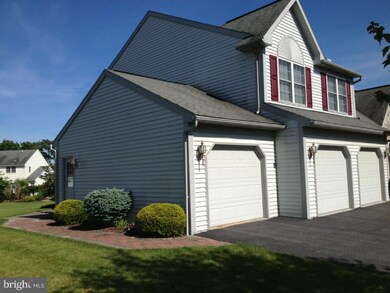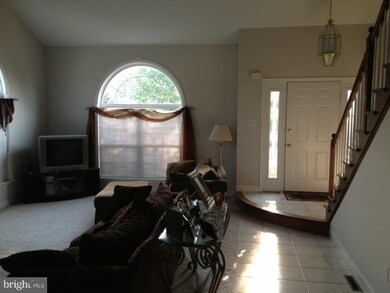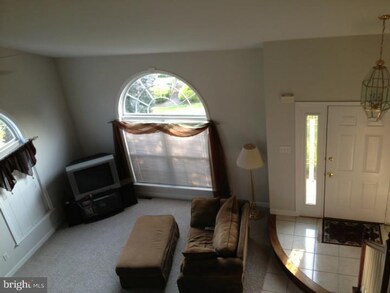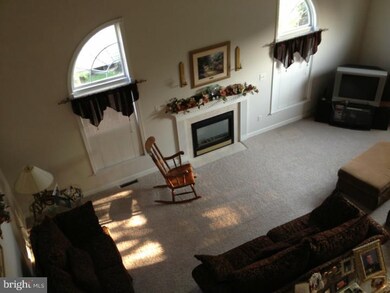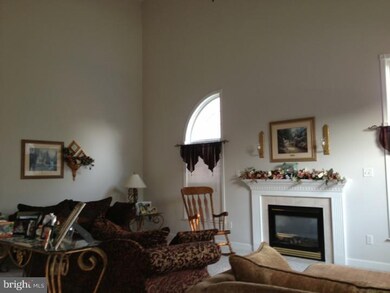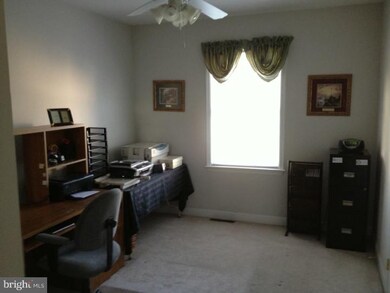
23 Virginia Ave Reading, PA 19608
Lower Heidelberg NeighborhoodEstimated Value: $473,439 - $583,000
Highlights
- Traditional Architecture
- Whirlpool Bathtub
- High Ceiling
- Wilson High School Rated A-
- Attic
- Skylights
About This Home
As of November 2015If you want to own one of the nicest homes in Green Valley Estates you surely will want to see this one. One of the newer Minnesota models, the many features of this home offer affordable comfort and convenience. You will host the best gatherings in the area on the exquisite paver patio with professional lighting. Vaulted ceilings, the gas fireplace, crown molding, the huge great room, and many other features add to the pride you will have owning this home. The master suite is spacious and provides two walk in closets and a fully equipped master bath with a real Jacuzzi just waiting to help you relax after a busy day. A full three car garage, the patio, and the upgraded finishing touches throughout will make life much easier and if quality of life counts, this home is for you.
Last Agent to Sell the Property
BHHS Homesale Realty- Reading Berks Listed on: 08/12/2014

Home Details
Home Type
- Single Family
Year Built
- Built in 2002
Lot Details
- 10,454 Sq Ft Lot
- West Facing Home
- Level Lot
- Property is in good condition
HOA Fees
- $6 Monthly HOA Fees
Parking
- 3 Car Attached Garage
- 3 Open Parking Spaces
- Driveway
Home Design
- Traditional Architecture
- Pitched Roof
- Shingle Roof
- Stone Siding
- Vinyl Siding
- Concrete Perimeter Foundation
Interior Spaces
- 2,948 Sq Ft Home
- Property has 2 Levels
- High Ceiling
- Ceiling Fan
- Skylights
- Gas Fireplace
- Living Room
- Dining Room
- Unfinished Basement
- Basement Fills Entire Space Under The House
- Attic
Kitchen
- Eat-In Kitchen
- Butlers Pantry
- Self-Cleaning Oven
- Built-In Microwave
- Kitchen Island
- Disposal
Flooring
- Wall to Wall Carpet
- Tile or Brick
Bedrooms and Bathrooms
- 4 Bedrooms
- En-Suite Primary Bedroom
- En-Suite Bathroom
- 2.5 Bathrooms
- Whirlpool Bathtub
- Walk-in Shower
Laundry
- Laundry Room
- Laundry on upper level
Outdoor Features
- Patio
- Exterior Lighting
- Shed
Schools
- Wilson High School
Utilities
- Forced Air Heating and Cooling System
- Heating System Uses Gas
- 200+ Amp Service
- Water Treatment System
- Natural Gas Water Heater
- Satellite Dish
- Cable TV Available
Listing and Financial Details
- Tax Lot 6281
- Assessor Parcel Number 49-4376-08-89-6281
Community Details
Overview
- Association fees include common area maintenance
- Built by GRAND CONSTRUCTION
- Green Valley Estat Subdivision, Minnesota Floorplan
Recreation
- Community Playground
Ownership History
Purchase Details
Home Financials for this Owner
Home Financials are based on the most recent Mortgage that was taken out on this home.Similar Homes in Reading, PA
Home Values in the Area
Average Home Value in this Area
Purchase History
| Date | Buyer | Sale Price | Title Company |
|---|---|---|---|
| Nigrini Jeffrey P | $309,000 | None Available |
Mortgage History
| Date | Status | Borrower | Loan Amount |
|---|---|---|---|
| Open | Nigrini Jeffrey P | $70,000 | |
| Closed | Nigrini Jeffrey P | $12,000 | |
| Closed | Nigrini Diana J | $50,000 | |
| Open | Nigrini Jeffrey P | $278,100 | |
| Previous Owner | Good Kenneth R | $29,334 | |
| Previous Owner | Good Deborah L | $50,000 | |
| Previous Owner | Good Deborah L | $42,000 | |
| Previous Owner | Good Kenneth R | $212,700 | |
| Previous Owner | Good Kenneth R | $165,000 |
Property History
| Date | Event | Price | Change | Sq Ft Price |
|---|---|---|---|---|
| 11/30/2015 11/30/15 | Sold | $309,000 | +1.3% | $105 / Sq Ft |
| 10/23/2015 10/23/15 | Pending | -- | -- | -- |
| 09/11/2015 09/11/15 | Price Changed | $304,900 | -1.6% | $103 / Sq Ft |
| 08/11/2015 08/11/15 | Price Changed | $309,900 | -1.6% | $105 / Sq Ft |
| 06/29/2015 06/29/15 | Price Changed | $314,900 | -1.6% | $107 / Sq Ft |
| 04/27/2015 04/27/15 | Price Changed | $319,900 | -1.5% | $109 / Sq Ft |
| 01/14/2015 01/14/15 | Price Changed | $324,900 | -1.5% | $110 / Sq Ft |
| 10/13/2014 10/13/14 | Price Changed | $329,900 | -2.9% | $112 / Sq Ft |
| 08/12/2014 08/12/14 | For Sale | $339,900 | -- | $115 / Sq Ft |
Tax History Compared to Growth
Tax History
| Year | Tax Paid | Tax Assessment Tax Assessment Total Assessment is a certain percentage of the fair market value that is determined by local assessors to be the total taxable value of land and additions on the property. | Land | Improvement |
|---|---|---|---|---|
| 2025 | $3,320 | $210,600 | $24,800 | $185,800 |
| 2024 | $9,390 | $210,600 | $24,800 | $185,800 |
| 2023 | $9,070 | $210,600 | $24,800 | $185,800 |
| 2022 | $8,859 | $210,600 | $24,800 | $185,800 |
| 2021 | $8,414 | $210,600 | $24,800 | $185,800 |
| 2020 | $8,414 | $210,600 | $24,800 | $185,800 |
| 2019 | $8,185 | $210,600 | $24,800 | $185,800 |
| 2018 | $8,031 | $210,600 | $24,800 | $185,800 |
| 2017 | $7,816 | $210,600 | $24,800 | $185,800 |
| 2016 | $2,770 | $210,600 | $24,800 | $185,800 |
| 2015 | $2,770 | $210,600 | $24,800 | $185,800 |
| 2014 | $2,755 | $210,600 | $24,800 | $185,800 |
Agents Affiliated with this Home
-
Bryan Good
B
Seller's Agent in 2015
Bryan Good
BHHS Homesale Realty- Reading Berks
(610) 372-3200
4 Total Sales
-
Victoria Venezia

Buyer's Agent in 2015
Victoria Venezia
RE/MAX of Reading
(610) 781-9626
4 in this area
103 Total Sales
Map
Source: Bright MLS
MLS Number: 1003045240
APN: 49-4376-08-89-6281
- 15 Connecticut Ave
- 58 Pacific Ave
- 114 Teaberry Ct
- 314 Valley Ct
- 29 Colorado Ave
- 310 Valley Ct
- 115 Grande Blvd
- 118 Connecticut Ave
- 7 Laura Ct
- 17 N Carolina Ave
- 33 Goldeneye Dr
- 7 Stella Dr
- 310 Elizabeth Dr
- 140 Evans Hill Rd
- 150 Elizabeth Dr
- 164 Butternut Ct
- 3060 Linda Ln
- 709 Caramist Cir Unit 34
- 348 Sioux Ct
- 148 Michigan Dr
- 23 Virginia Ave
- 21 Virginia Ave
- 40 Pacific Ave
- 10 Connecticut Ave
- 42 Pacific Ave
- 14 Connecticut Ave
- 24 Virginia Ave
- 22 Virginia Ave
- 26 Virginia Ave
- 44 Pacific Ave
- 9 Virginia Ave
- 18 Connecticut Ave
- 20 Virginia Ave
- 9 Connecticut Ave
- 41 Pacific Ave
- 16 Virginia Ave
- 22 Connecticut Ave
- 32 Virginia Ave
- 7 Virginia Ave
- 46 Pacific Ave
