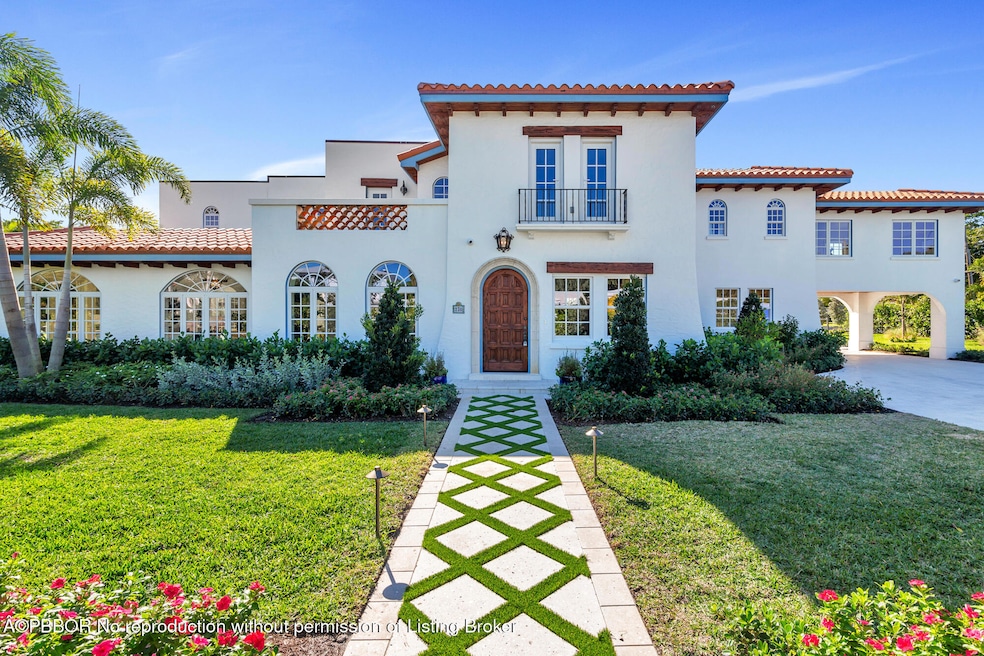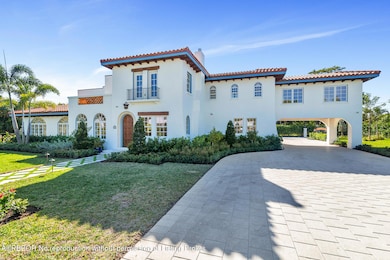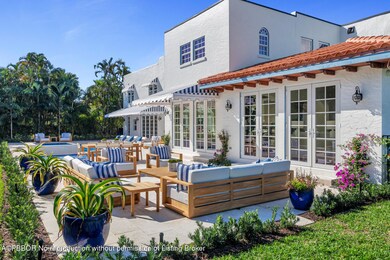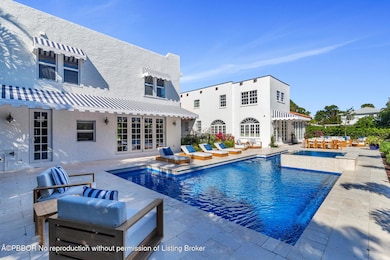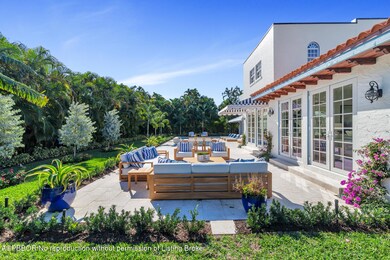
230 Argyle Rd West Palm Beach, FL 33405
Southland Park NeighborhoodEstimated payment $69,744/month
Highlights
- Guest House
- Cabana
- 0.57 Acre Lot
- Palm Beach Public School Rated A-
- Waterfront
- 1-minute walk to Prospect Park
About This Home
One of the largest estate properties in West Palm Beach. Located in Prospect Park, this stunning historic home has been meticulously expanded and renovated by Summit Development and redesigned by Olivia Charney Interiors.
This 24,829 SF property has 2 structures comprising of 7,494 Living Square Feet and 8,800 Total Square Feet. The Main House has 5 Bedrooms and 5 baths, all en-suite, with grand entertaining spaces including a large foyer, a dining room which can seat 10-12 people and butler's bar and service area. The eat-in kitchen has a breakfast area open to the great room and there is an expansive Living Room. There's even a porte-cochere with a north entrance to the drive. Off the kitchen the hallway leads down to the 5th bedroom in the house and an office overlooking the front yard. The kitchen has Wolf dual fuel ovens and gas range, a 36" stand-alone Sub-Zero refrigerator and a 36" freezer, and a Sub-Zero beverage center. The Scullery has a 2nd sink, dishwasher, refrigerator and a 1st floor laundry. Between the kitchen and the living room is the butler's pantry which includes a Sub-Zero wine refrigerator and ice machine
Almost all rooms have multiple exposures. The living, dining and great rooms are light filled all day long. Multiple seating areas allow you to have large groups with more intimate conversation areas. The living room and great room open to the expansive outdoor patio with ample room for exterior dining, seating, lounging and sunning, all overlooking the pool.
The cabana faces the pool and features a great room, kitchen, bathroom, exercise room and another laundry for pool towels. Behind this is the loggia (a great space for farm table seated dinner) entertaining.
Upstairs off the loggia is the Guest Cottage with 2 bedrooms, 2 baths, another full kitchen, a living room and an office. And yes, there's another laundry! If desired, the guest house has a separate address and can be used as a legal rental.
DISCLAIMER: The written and verbal information provided including but not limited to prices, measurements, square footages, lot sizes, calculations and statistics have been obtained and conveyed from third parties such as the applicable Multiple Listing Service, public records as well as other sources. All information including that produced by the Sellers or Listing Company are subject to errors, omissions or changes without notice and should be independently verified by any prospect for the purchase of a Property. The Sellers and Listing Company expressly disclaim any warranty or representation regarding all information. Prospective purchasers' use of this or any written and verbal information is acknowledgement of this disclaimer and that Prospects shall perform their own due diligence. Prospective purchasers shall not rely on any written or verbal information provided when entering a contract for sale and purchase. Some affiliations may not be applicable to certain geographic areas. Copyright 2023 Listing Company. All Rights Reserved.
Home Details
Home Type
- Single Family
Est. Annual Taxes
- $73,643
Year Built
- Built in 1924
Lot Details
- 0.57 Acre Lot
- Waterfront
- North Facing Home
- Back Yard Fenced
- Sprinkler System
- Property is zoned 0100 - 0100 Single Family
Home Design
- Mediterranean Architecture
- Barrel Roof Shape
- Tar and Gravel Roof
- Concrete Block And Stucco Construction
- Tile
Interior Spaces
- 7,499 Sq Ft Home
- 2-Story Property
- Elevator
- Wet Bar
- Fireplace
- Single Hung Windows
- Entrance Foyer
- Great Room
- Living Room
- Dining Room
- Home Office
- Library
- Storage
- Home Gym
Kitchen
- Butlers Pantry
- Double Convection Oven
- Gas Range
- Microwave
- Freezer
- Ice Maker
- Dishwasher
- Wine Refrigerator
- Disposal
Flooring
- Wood
- Stone
Bedrooms and Bathrooms
- 7 Bedrooms
- 8 Bathrooms
Laundry
- Dryer
- Washer
Home Security
- High Impact Windows
- High Impact Door
- Fire and Smoke Detector
Parking
- Detached Garage
- Carport
Pool
- Cabana
- Gas Heated Pool
- Outdoor Pool
- Saltwater Pool
Outdoor Features
- Balcony
- Patio
- Lanai
Additional Features
- Guest House
- Forced Air Zoned Heating and Cooling System
Community Details
- No Home Owners Association
- Prospect Park South In Pb 7 Pgs 59 60 And 66 Subdivision
Listing and Financial Details
- Assessor Parcel Number 74434334050110010
Map
Home Values in the Area
Average Home Value in this Area
Tax History
| Year | Tax Paid | Tax Assessment Tax Assessment Total Assessment is a certain percentage of the fair market value that is determined by local assessors to be the total taxable value of land and additions on the property. | Land | Improvement |
|---|---|---|---|---|
| 2024 | $73,643 | $3,135,979 | -- | -- |
| 2023 | $59,632 | $2,850,890 | $1,363,423 | $1,487,467 |
| 2022 | $12,938 | $614,613 | $0 | $0 |
| 2021 | $12,916 | $596,712 | $0 | $0 |
| 2020 | $24,739 | $1,129,476 | $0 | $0 |
| 2019 | $28,569 | $1,264,374 | $805,000 | $459,374 |
| 2018 | $25,095 | $1,128,919 | $725,358 | $403,561 |
| 2017 | $24,702 | $1,099,682 | $630,746 | $468,936 |
| 2016 | $16,447 | $716,834 | $0 | $0 |
| 2015 | $16,024 | $669,715 | $0 | $0 |
| 2014 | $14,969 | $626,544 | $0 | $0 |
Property History
| Date | Event | Price | Change | Sq Ft Price |
|---|---|---|---|---|
| 06/11/2025 06/11/25 | Price Changed | $11,495,000 | -4.2% | $1,533 / Sq Ft |
| 03/03/2025 03/03/25 | Price Changed | $11,995,000 | -7.4% | $1,600 / Sq Ft |
| 12/09/2024 12/09/24 | For Sale | $12,950,000 | +286.9% | $1,727 / Sq Ft |
| 04/19/2022 04/19/22 | Sold | $3,347,225 | 0.0% | $687 / Sq Ft |
| 04/19/2022 04/19/22 | Sold | $3,347,225 | 0.0% | $687 / Sq Ft |
| 03/20/2022 03/20/22 | Pending | -- | -- | -- |
| 03/18/2022 03/18/22 | Pending | -- | -- | -- |
| 02/28/2022 02/28/22 | For Sale | $3,347,225 | -25.6% | $687 / Sq Ft |
| 07/07/2021 07/07/21 | For Sale | $4,500,000 | +230.6% | $924 / Sq Ft |
| 03/10/2016 03/10/16 | Sold | $1,361,000 | -13.6% | $569 / Sq Ft |
| 02/09/2016 02/09/16 | Pending | -- | -- | -- |
| 08/02/2013 08/02/13 | For Sale | $1,575,000 | -- | $658 / Sq Ft |
Purchase History
| Date | Type | Sale Price | Title Company |
|---|---|---|---|
| Warranty Deed | $3,347,225 | -- | |
| Warranty Deed | $1,361,000 | None Available |
Mortgage History
| Date | Status | Loan Amount | Loan Type |
|---|---|---|---|
| Open | $2,498,276 | New Conventional | |
| Closed | $5,750,000 | No Value Available | |
| Previous Owner | $90,000 | Credit Line Revolving | |
| Previous Owner | $60,000 | New Conventional |
Similar Homes in West Palm Beach, FL
Source: Palm Beach Board of REALTORS®
MLS Number: 24-1894
APN: 74-43-43-34-05-011-0010
- 326 Westminster Rd
- 370 Marlborough Rd
- 222 Monceaux Rd
- 3213 S Olive Ave
- 3111 S Dixie Hwy
- 237 Dyer Rd Unit Terrace
- 237 Dyer Rd Unit Treehouse
- 3211 Washington Rd
- 140 Greenwood Dr Unit Main House
- 325 Greymon Dr
- 240 Almeria Rd
- 194 Almeria Rd
- 244 Greymon Dr
- 3450 S Olive Ave
- 516 Hampton Rd
- 524 Hampton Rd Unit 1/2
- 3504 S Olive Ave
- 429 Avenida Alegre
- 335 Monroe Dr
- 420 Avenida Alegre Unit 3
