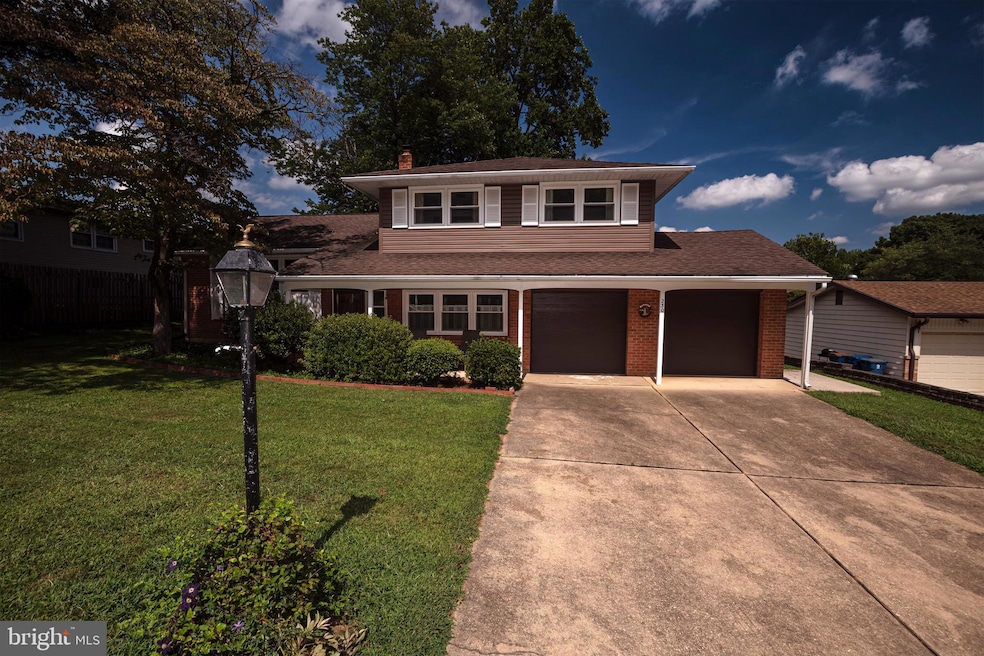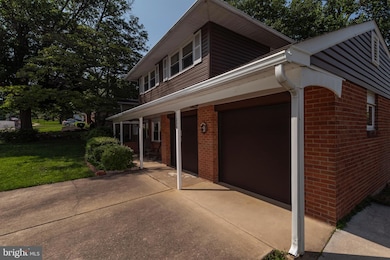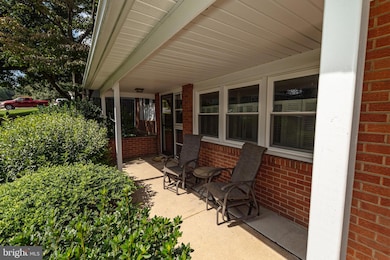230 Aronimink Dr Newark, DE 19711
Estimated payment $2,822/month
Highlights
- Vaulted Ceiling
- Main Floor Bedroom
- Home Office
- Wood Flooring
- No HOA
- 2 Car Attached Garage
About This Home
Outstanding “Holiday” Split located in sought-after Chapel Hill! This home has gorgeous curb appeal starting with the oversized 2 car garage, but not forgetting the classic brick exterior combined with the modern vinyl siding, the covered front patio, and a brand new storm door! The spacious foyer entry leads to the large living room with gleaming hardwood flooring that extends to the formal dining room and throughout the majority of the home. The kitchen has been gorgeously remodeled, boasting brand new cabinets, granite countertops, flooring & garbage disposal. Just a few steps away is a cozy family room that has access to the basement, garage, a powder room, and an office (that was originally the fourth bedroom, and could possibly be used as a 5th bedroom). Now, this isn’t your average “Holiday” Split. Off of the family room, there is also a main level primary bedroom addition! It boasts a vaulted ceiling with recessed lighting, its own heat and air conditioning, access to the backyard, a walk-in closet, and a massive primary bathroom with a beautifully tiled shower and another closet that is hooked up for main level laundry (the washer and dryer are located in the original basement location)! The third level features another full bathroom and 3 more generously sized bedrooms. Additional features include vinyl windows and gas heat and central air (the bedroom addition is on its own heat pump). This home is located just minutes from Main Street Newark, the University of Delaware, Pike Creek, the Newark Reservoir, the Pennsylvania state line, a vast selection of restaurants and shopping, and major routes making your commute an absolute breeze! Having been lovingly maintained for over 50 years, this is a wonderful place to call home!
Home Details
Home Type
- Single Family
Est. Annual Taxes
- $3,575
Year Built
- Built in 1966
Lot Details
- 10,019 Sq Ft Lot
- Lot Dimensions are 85.00 x 131.10
- Property is zoned NC10
Parking
- 2 Car Attached Garage
- 4 Driveway Spaces
- Oversized Parking
- Front Facing Garage
Home Design
- Split Level Home
- Brick Exterior Construction
- Block Foundation
- Shingle Roof
- Vinyl Siding
Interior Spaces
- 2,575 Sq Ft Home
- Property has 3 Levels
- Vaulted Ceiling
- Ceiling Fan
- Recessed Lighting
- Entrance Foyer
- Family Room
- Combination Dining and Living Room
- Home Office
- Wood Flooring
- Unfinished Basement
Bedrooms and Bathrooms
- En-Suite Bathroom
- Walk-In Closet
Utilities
- Central Air
- Heat Pump System
- Hot Water Baseboard Heater
- Hot Water Heating System
- Natural Gas Water Heater
Community Details
- No Home Owners Association
- Built by Frank Robino
- Chapel Hill Subdivision, "The Holiday" Floorplan
Listing and Financial Details
- Tax Lot 066
- Assessor Parcel Number 08-053.30-066
Map
Home Values in the Area
Average Home Value in this Area
Tax History
| Year | Tax Paid | Tax Assessment Tax Assessment Total Assessment is a certain percentage of the fair market value that is determined by local assessors to be the total taxable value of land and additions on the property. | Land | Improvement |
|---|---|---|---|---|
| 2024 | $3,260 | $88,300 | $15,000 | $73,300 |
| 2023 | $3,157 | $88,300 | $15,000 | $73,300 |
| 2022 | $3,148 | $88,300 | $15,000 | $73,300 |
| 2021 | $193 | $88,300 | $15,000 | $73,300 |
| 2020 | $193 | $88,300 | $15,000 | $73,300 |
| 2019 | $193 | $88,300 | $15,000 | $73,300 |
| 2018 | $161 | $88,300 | $15,000 | $73,300 |
| 2017 | -- | $88,300 | $15,000 | $73,300 |
| 2016 | -- | $88,300 | $15,000 | $73,300 |
| 2015 | -- | $88,300 | $15,000 | $73,300 |
| 2014 | -- | $76,900 | $15,000 | $61,900 |
Property History
| Date | Event | Price | List to Sale | Price per Sq Ft |
|---|---|---|---|---|
| 10/14/2025 10/14/25 | Price Changed | $479,900 | -2.0% | $186 / Sq Ft |
| 08/21/2025 08/21/25 | For Sale | $489,900 | 0.0% | $190 / Sq Ft |
| 08/20/2025 08/20/25 | Off Market | $489,900 | -- | -- |
| 04/07/2025 04/07/25 | Price Changed | $489,900 | -1.0% | $190 / Sq Ft |
| 03/12/2025 03/12/25 | For Sale | $494,900 | -- | $192 / Sq Ft |
Purchase History
| Date | Type | Sale Price | Title Company |
|---|---|---|---|
| Interfamily Deed Transfer | -- | None Available | |
| Deed | $40,000 | -- |
Source: Bright MLS
MLS Number: DENC2077418
APN: 08-053.30-066
- 6 Shenandoah Dr
- 335 Old Paper Mill Rd
- 221 Cullen Way
- 300 Capitol Trail
- 211 Cullen Way
- 305 Poplar Ave
- 109 Mulberry Rd
- 324 Delaplane Ave
- 402 Stafford Ave
- 344 Delaware Cir
- 424 Brewster Dr
- 91 Old Red Mill Rd
- 11 Palmer Place
- 14 Longview Dr
- 9 E Village Rd Unit 9
- 23 E Village Rd
- 28 W Stephen Dr
- 1905 Capitol Trail
- 13 Erskine Ct
- 3 Durham Ct
- 29 Hawthorne Ave
- 107 Melrose Place Dr
- 121 Register Dr
- 41 Fairway Rd
- 1314 Wharton Dr
- 334 E Main St
- 1 Bassett Place
- 1001 Compass Way
- 303 Delaware Cir Unit 4
- 11 New St Unit 4
- 30 Prospect Ave
- 142 Greenbridge Dr
- 102 Hopkins Ct
- 3000 Fountainview Cir Unit 301
- 2000 Fountainview Cir Unit 2205
- 10 Fleming St
- 2000 Fountainview Cir Unit 2312
- 490 Stamford Dr
- 104 Chadd Rd
- 127 Emery Ct Unit B







