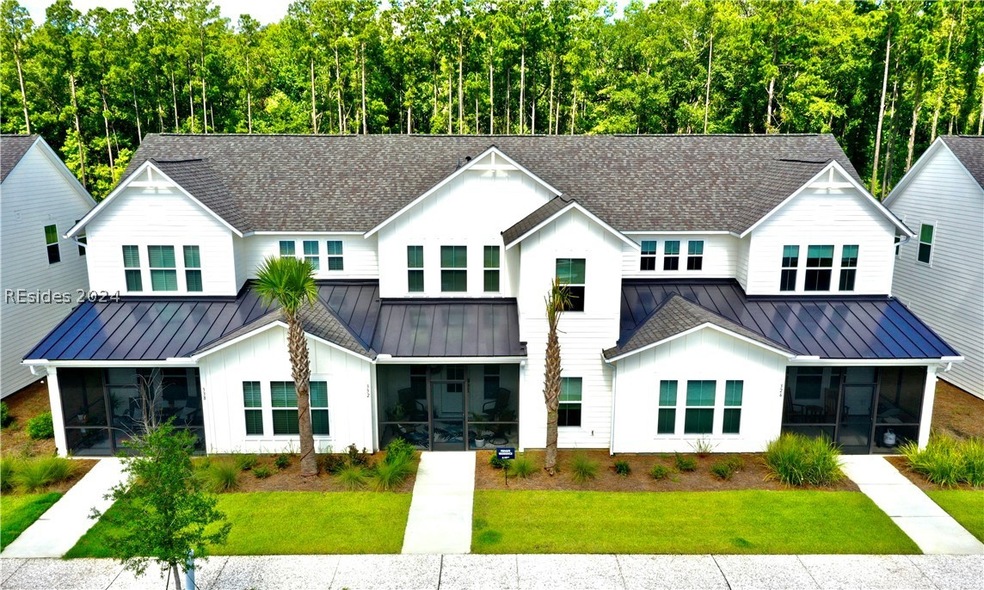
$325,000
- 3 Beds
- 2 Baths
- 1,637 Sq Ft
- 83 Padgett Dr
- Bluffton, SC
Welcome to the pristine 3 bed, 2 bath Clayton Model villa in the desirable Sun City! Offering over 1,600 sq ft of well-designed living space, this home features an updated kitchen with granite countertops, spacious living and dining areas, and a serene pond view. Enjoy a 2-car garage and a prime location within walking distance to the Town Square. Move-in ready and full of charm! Schedule your
Blake Gruel eXp Realty LLC - Bluffton
