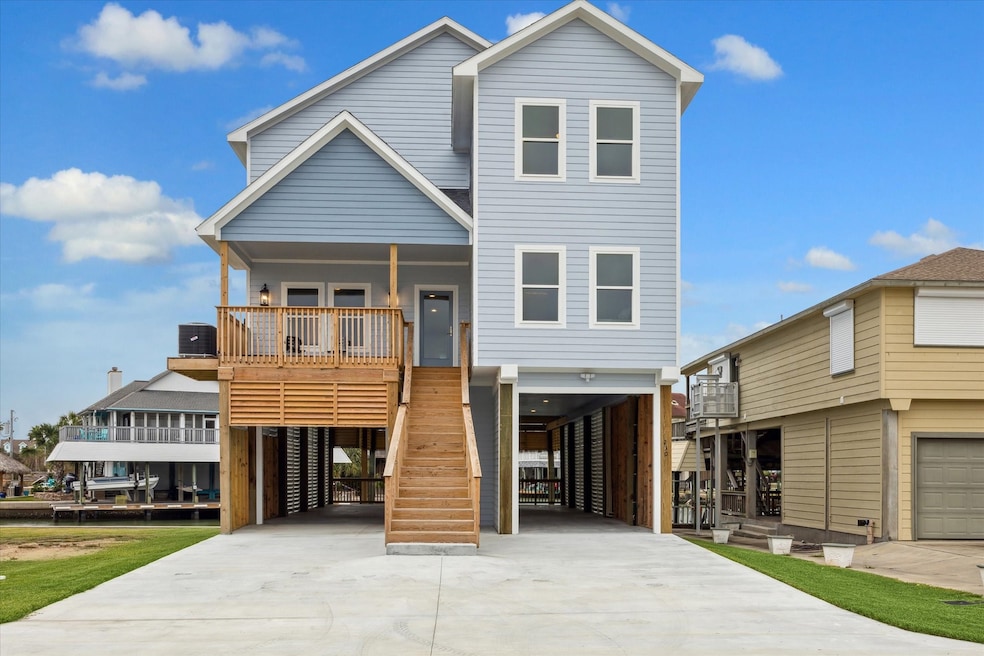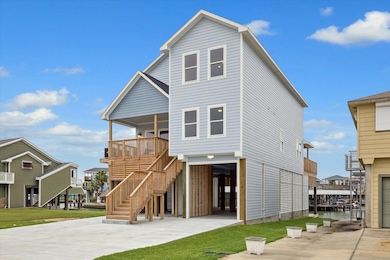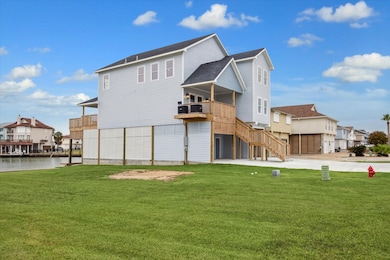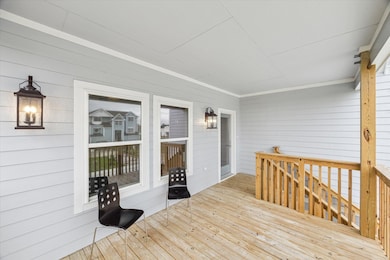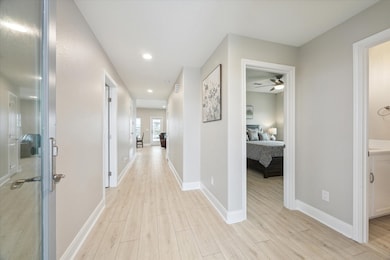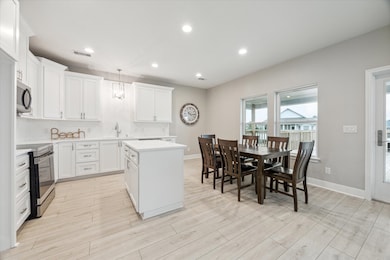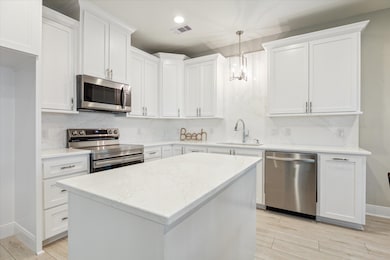230 Bora Dr Tiki Island, TX 77554
Outlying Texas City NeighborhoodEstimated payment $8,045/month
Highlights
- Parking available for a boat
- New Construction
- High Ceiling
- Tennis Courts
- Deck
- Private Yard
About This Home
BRING REASONABLE OFFERS !!
Beautiful NEW Canal home just built. Builders Design with beautiful light and bright colors/flooring and countertops.
House illustrates brightness with wraps of water-views. Third floors offers primary bedroom with oversized bathroom with a beautiful soaker tub and large shower! Second Family room and office accompanies the primary bedroom level!
Upper deck is oversized and has unlimited waters views to enjoy. The ground level garages are oversized and has two parking areas to park four cars or park two and have two parking areas turned into your own entertainment areas.
House faces East which delivers a perfect constant breeze!
Must make your appointments today.
measurements of rooms are estimated
Home Details
Home Type
- Single Family
Est. Annual Taxes
- $3,688
Year Built
- Built in 2024 | New Construction
Lot Details
- 4,487 Sq Ft Lot
- Cleared Lot
- Private Yard
- Side Yard
HOA Fees
- $13 Monthly HOA Fees
Parking
- 2 Car Attached Garage
- Driveway
- Additional Parking
- Parking available for a boat
Home Design
- Slab Foundation
- Composition Roof
- Cement Siding
Interior Spaces
- 3,540 Sq Ft Home
- 2-Story Property
- High Ceiling
- Ceiling Fan
- Formal Entry
- Family Room Off Kitchen
- Combination Kitchen and Dining Room
- Attic Fan
- Washer and Electric Dryer Hookup
Kitchen
- Breakfast Bar
- Electric Oven
- Electric Cooktop
- Dishwasher
- Disposal
Bedrooms and Bathrooms
- 4 Bedrooms
- 4 Full Bathrooms
- Double Vanity
Home Security
- Hurricane or Storm Shutters
- Fire and Smoke Detector
Eco-Friendly Details
- ENERGY STAR Qualified Appliances
- Energy-Efficient Thermostat
- Ventilation
Outdoor Features
- Tennis Courts
- Balcony
- Deck
- Covered Patio or Porch
Schools
- Highlands Elementary School
- La Marque Middle School
- La Marque High School
Utilities
- Central Heating and Cooling System
- Programmable Thermostat
Community Details
Overview
- Association fees include recreation facilities
- Triquest Management Association, Phone Number (713) 780-2449
- Built by Jimmy Garner
- Tiki Island Subdivision
Recreation
- Community Pool
Map
Home Values in the Area
Average Home Value in this Area
Tax History
| Year | Tax Paid | Tax Assessment Tax Assessment Total Assessment is a certain percentage of the fair market value that is determined by local assessors to be the total taxable value of land and additions on the property. | Land | Improvement |
|---|---|---|---|---|
| 2025 | $18,587 | $765,860 | $246,790 | $519,070 |
| 2024 | $18,587 | $812,910 | $246,790 | $566,120 |
| 2023 | $18,587 | $154,800 | $154,800 | $0 |
| 2022 | $4,044 | $154,800 | $154,800 | $0 |
| 2021 | $4,016 | $154,800 | $154,800 | $0 |
| 2020 | $1,847 | $69,550 | $69,550 | $0 |
| 2019 | $1,943 | $69,550 | $69,550 | $0 |
| 2018 | $1,905 | $69,550 | $69,550 | $0 |
| 2017 | $1,917 | $69,550 | $69,550 | $0 |
| 2016 | $1,917 | $69,550 | $69,550 | $0 |
| 2015 | $1,743 | $69,550 | $69,550 | $0 |
| 2014 | $1,779 | $69,550 | $69,550 | $0 |
Property History
| Date | Event | Price | Change | Sq Ft Price |
|---|---|---|---|---|
| 12/13/2024 12/13/24 | Price Changed | $1,449,999 | -6.5% | $410 / Sq Ft |
| 10/20/2024 10/20/24 | Price Changed | $1,549,999 | +3.3% | $438 / Sq Ft |
| 05/21/2024 05/21/24 | Price Changed | $1,499,999 | -6.3% | $424 / Sq Ft |
| 01/27/2024 01/27/24 | For Sale | $1,599,999 | +742.0% | $452 / Sq Ft |
| 02/13/2023 02/13/23 | Sold | -- | -- | -- |
| 02/12/2022 02/12/22 | Pending | -- | -- | -- |
| 04/13/2021 04/13/21 | For Sale | $190,019 | -- | -- |
Purchase History
| Date | Type | Sale Price | Title Company |
|---|---|---|---|
| Warranty Deed | -- | -- |
Source: Houston Association of REALTORS®
MLS Number: 80326834
APN: 7147-0000-0036-000
- 1114 Tiki Dr
- 164 Bora Dr
- 1122 Makatea St
- 1322 Oahu Dr
- 102 Lanai St
- 1407 Tiki Dr
- 146 Tamana Dr
- 1423 Mango Dr
- 1322 Outrigger
- 500 Tiki Dr Unit 213C
- 339 Admiral Cir
- 301 Commander Dr
- 410 Isles End Rd
- 1177 Sailfish St
- 1114 Redfish St
- 11708 Sportsman Rd
- 585 Warsaw St
- 300 Ling St
- 286 Ling St
- 215 Barracuda St
