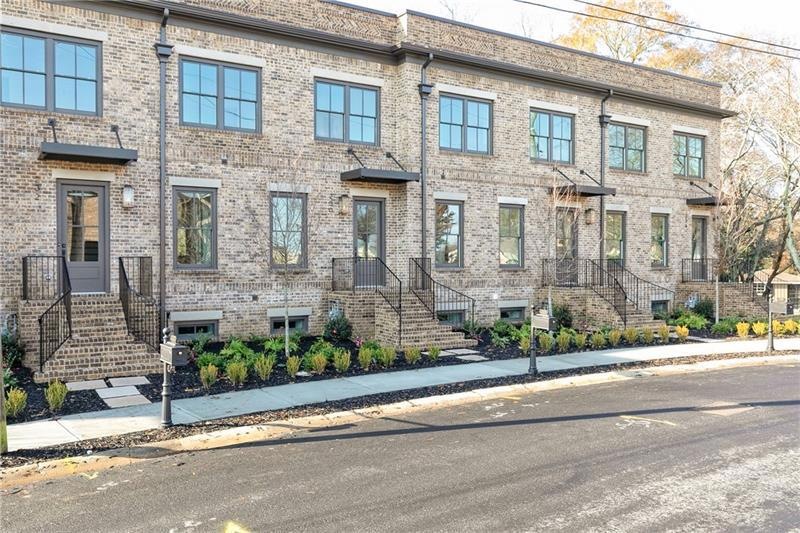
$675,000
- 3 Beds
- 3.5 Baths
- 2,628 Sq Ft
- 62 Emerson Hill Square
- Marietta, GA
This Townhome in sought after Emerson Hill Square, a gated Townhome Community, is within walking distance to the Historic Marietta Square . The home boasts of four stories with an elevator that provides easy access to all four levels. Great views are provided by the two large rooftop decks with views of Kennesaw Mountain, Marietta Square, sunsets and fireworks on the Fourth of July. Don't miss
Betsy Feder Coldwell Banker Realty
