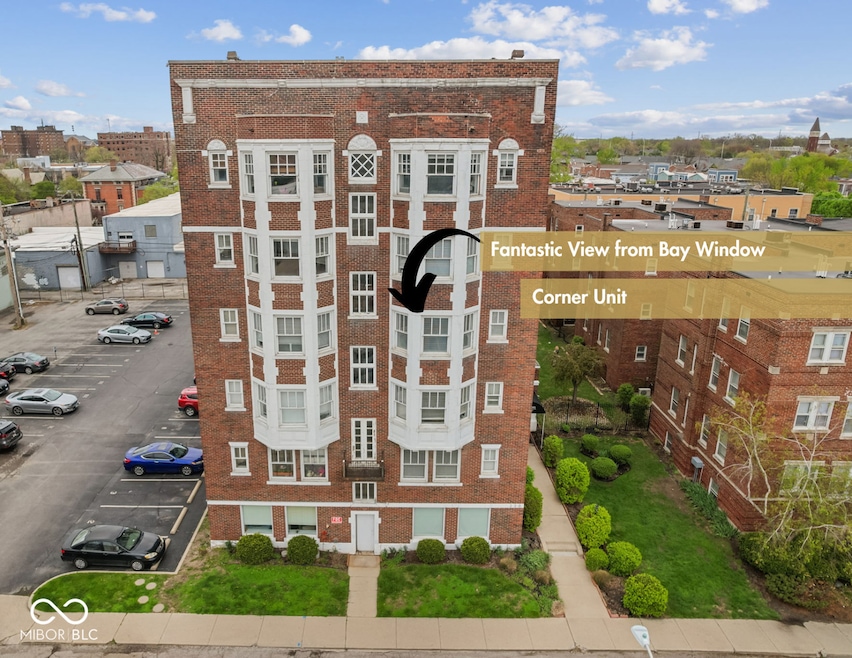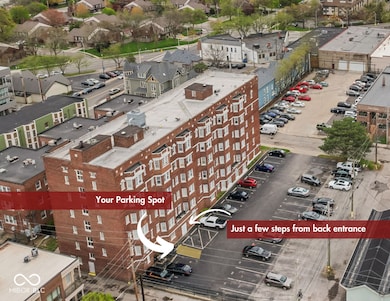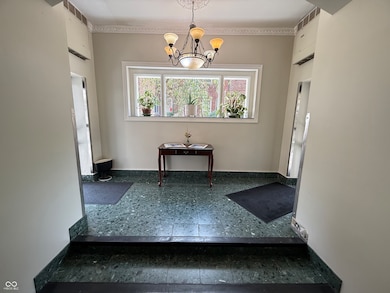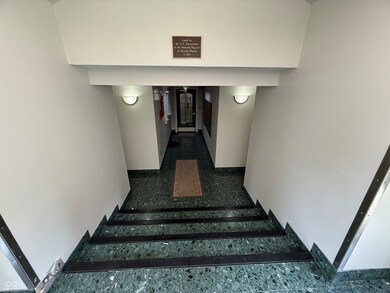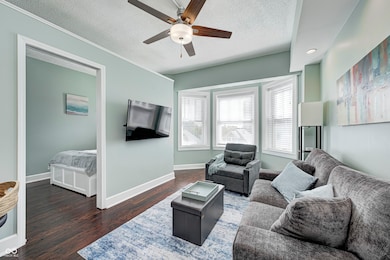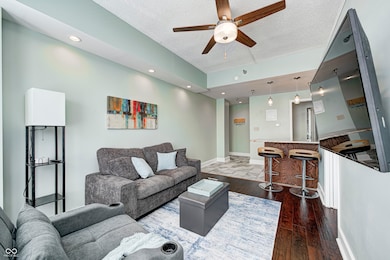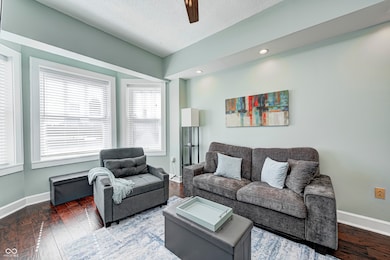230 E 9th St, Unit 401 Floor 4 Indianapolis, IN 46204
Saint Joseph Historic Neighborhood NeighborhoodHighlights
- Updated Kitchen
- Woodwork
- 1-Story Property
- Engineered Wood Flooring
- Breakfast Bar
- Central Air
About This Home
The fully- and newly-furnished cozy apartment is ready for you to move in, featuring beautifully decorated soothing colors of aqua, teal, gray, and white. Designed perfectly for anyone moving across the state, country, or internationally for school or work, it has everything you need. (ALL UTILITIES INCLUDED)(ASSIGNED PARKING SPACE) You'll walk into a fully-stocked kitchen complete with dishes, eating utensils, and cooking utensils, along with ceramic cookware, mixing bowls, measuring cups and spoons, muffin cups, and even oven mitts. If you need additional tools like a can opener or vegetable peeler, it's all here, along with basic spices stored neatly in a built-in spice drawer. The living room is cozy with a chenille loveseat and several ottomans for seating and storage. Plus, there's a TV with a firestick for your entertainment needs. For those overnight guests, there's a convertible chair that turns into a twin bed! In the bedroom, you'll find a full-size bed with all bedding provided and another TV ready for your enjoyment. There's ample storage as well with drawers under the bed and a lighted closet complete with hangers and essentials for your convenience. The bathroom has all the necessities stocked, including soft microfiber towels and a hair dryer for a smooth start to your day. Imagine hosting a fireworks-watching party in your living room next July 4th with amazing views of downtown Indianapolis!
Listing Agent
Dorfman Property Management License #RB17000236 Listed on: 11/03/2025
Condo Details
Home Type
- Condominium
Year Built
- Built in 1907
Lot Details
- Two or More Common Walls
HOA Fees
- $265 Monthly HOA Fees
Parking
- 1 Car Garage
- Assigned Parking
Home Design
- Entry on the 4th floor
- Brick Exterior Construction
- Slab Foundation
Interior Spaces
- 447 Sq Ft Home
- 1-Story Property
- Woodwork
- Paddle Fans
Kitchen
- Updated Kitchen
- Breakfast Bar
- Electric Oven
- Built-In Microwave
- Dishwasher
- Disposal
Flooring
- Engineered Wood
- Ceramic Tile
Bedrooms and Bathrooms
- 1 Bedroom
- 1 Full Bathroom
Utilities
- Central Air
- Heating Available
- Private Water Source
- Electric Water Heater
- High Speed Internet
Listing and Financial Details
- Security Deposit $1,400
- Property Available on 8/11/25
- Tenant pays for notapplic
- The owner pays for all utilities
- 12-Month Minimum Lease Term
- $75 Application Fee
- Tax Lot 49-11-01-223-119.000-101
- Assessor Parcel Number 491101223119000101
Community Details
Overview
- Association fees include home owners, entrance private, insurance, lawncare, ground maintenance, maintenance structure, maintenance, management, resident manager, trash
- Association Phone (317) 693-4993
- Mid-Rise Condominium
- Renaissance Tower Subdivision
- Property managed by Renaissance Tower INDY
Amenities
- Laundry Facilities
Pet Policy
- Pets allowed on a case-by-case basis
Map
About This Building
Property History
| Date | Event | Price | List to Sale | Price per Sq Ft | Prior Sale |
|---|---|---|---|---|---|
| 01/28/2026 01/28/26 | Rented | $1,400 | 0.0% | -- | |
| 12/08/2025 12/08/25 | Under Contract | -- | -- | -- | |
| 11/03/2025 11/03/25 | For Rent | $1,400 | 0.0% | -- | |
| 06/26/2025 06/26/25 | Sold | $124,000 | -4.6% | $277 / Sq Ft | View Prior Sale |
| 05/31/2025 05/31/25 | Pending | -- | -- | -- | |
| 04/29/2025 04/29/25 | Price Changed | $130,000 | -7.1% | $291 / Sq Ft | |
| 04/25/2025 04/25/25 | For Sale | $140,000 | +3.7% | $313 / Sq Ft | |
| 08/25/2022 08/25/22 | Sold | $135,000 | 0.0% | $302 / Sq Ft | View Prior Sale |
| 08/09/2022 08/09/22 | Pending | -- | -- | -- | |
| 08/02/2022 08/02/22 | For Sale | $135,000 | 0.0% | $302 / Sq Ft | |
| 08/01/2022 08/01/22 | Pending | -- | -- | -- | |
| 07/29/2022 07/29/22 | For Sale | $135,000 | +15.4% | $302 / Sq Ft | |
| 07/10/2018 07/10/18 | Sold | $117,000 | -6.4% | $256 / Sq Ft | View Prior Sale |
| 06/08/2018 06/08/18 | Pending | -- | -- | -- | |
| 05/23/2018 05/23/18 | For Sale | $125,000 | -- | $274 / Sq Ft |
Source: MIBOR Broker Listing Cooperative®
MLS Number: 22071553
APN: 49-11-01-223-119.000-101
- 230 E 9th St Unit 507
- 230 E 9th St Unit 611
- 230 E 9th St Unit 502
- 230 E 9th St Unit 109
- 230 E 9th St Unit 111
- 825 N Delaware St Unit 3C
- 985 N Delaware St
- 315 E Saint Clair St
- 1002 N New Jersey St
- 383 E Arch St
- 1040 N Alabama St
- 108 E Saint Clair St Unit G
- 324 E 7th St
- 464 E Saint Clair St
- 877 N East St Unit 401-A
- 877 N East St Unit 203
- 877 N East St Unit 303-A
- 877 N East St Unit 104-A
- 408 N Delaware St
- 723 N Cleveland St
