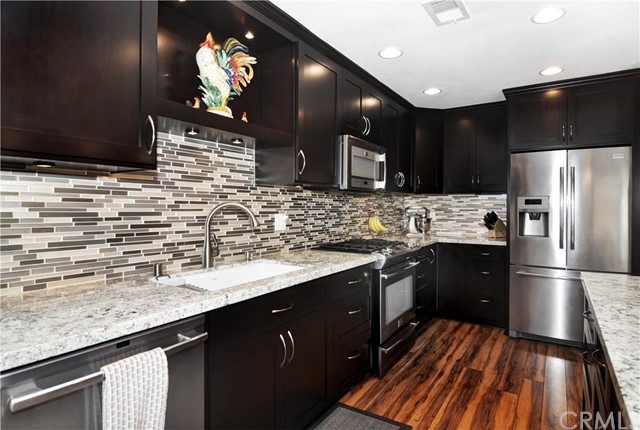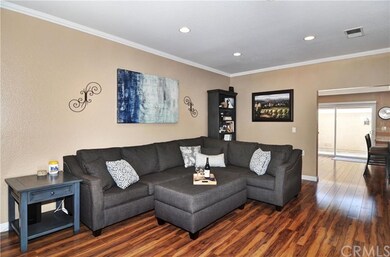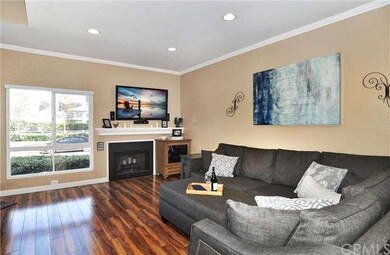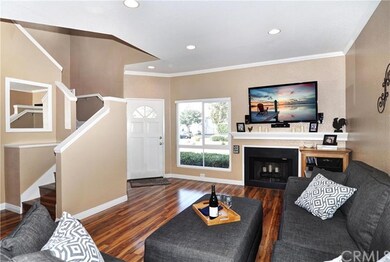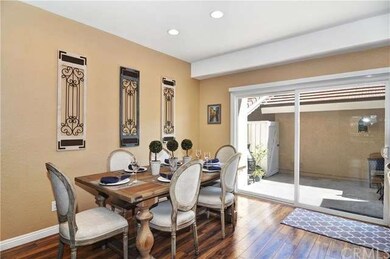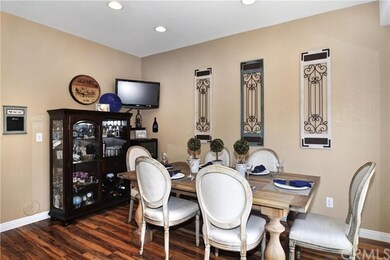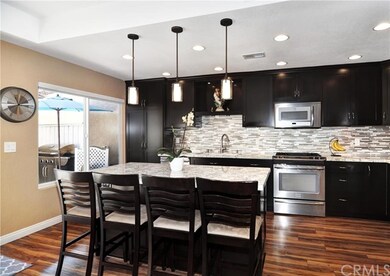
230 Greenmoor Unit 102 Irvine, CA 92614
Woodbridge NeighborhoodEstimated Value: $1,044,210 - $1,196,000
Highlights
- In Ground Pool
- View of Trees or Woods
- Open Floorplan
- Springbrook Elementary School Rated A
- Updated Kitchen
- Clubhouse
About This Home
As of March 2016Absolutely stunning turnkey home in the highly sought after Woodbridge community of Irvine! This breathtaking remodel features a completely re-imagined gourmet kitchen unlike anything you will see in this floorplan. The expansive open layout features a huge center island, pendant lights and professional series smudge-less stainless steel appliancances. Kitchen and all bathrooms have been renovated with granite counters and soft close cabinets! Custom tile master shower and floor. Energy efficient dual pane windows throughout with custom shades, laminate flooring in common areas, bedrooms with new stainmaster carpet, ceiling fans with lights in every room, new baseboards, crown molding and LED recessed lighting throughout. Living room wired for surround sound and TV, convenient upstairs laundry and the list goes on! Too many upgrades to mention here! The spacious 2 car garage features custom built in storage cabinets, work bench and additional loft storage! All of this in a highly sought after community which includes numerous pools (saltwater and adult only options), parks, lakes, two beach clubs, award winning schools and more! This is an incredible opportunity to get a truly turnkey home in an amazing community! Will go fast!
Property Details
Home Type
- Condominium
Est. Annual Taxes
- $7,677
Year Built
- Built in 1984 | Remodeled
Lot Details
- Two or More Common Walls
- Wood Fence
HOA Fees
Parking
- 2 Car Garage
- Parking Available
- Two Garage Doors
- Garage Door Opener
Property Views
- Woods
- Neighborhood
Home Design
- Turnkey
- Slab Foundation
- Stucco
Interior Spaces
- 1,384 Sq Ft Home
- 2-Story Property
- Open Floorplan
- Wired For Sound
- Ceiling Fan
- Double Pane Windows
- Family Room with Fireplace
- Family Room Off Kitchen
- Storage
Kitchen
- Updated Kitchen
- Breakfast Bar
- Gas Range
- Kitchen Island
Flooring
- Wood
- Carpet
- Laminate
- Tile
Bedrooms and Bathrooms
- 3 Bedrooms
- All Upper Level Bedrooms
Laundry
- Laundry Room
- Laundry on upper level
- Washer Hookup
Pool
- In Ground Pool
- In Ground Spa
Outdoor Features
- Concrete Porch or Patio
- Exterior Lighting
Utilities
- Forced Air Heating and Cooling System
Listing and Financial Details
- Tax Lot 4
- Tax Tract Number 11656
- Assessor Parcel Number 93872120
Community Details
Overview
- 317 Units
- Stonegate Association
- Woodbridge Association
Amenities
- Outdoor Cooking Area
- Community Barbecue Grill
- Picnic Area
- Clubhouse
Recreation
- Community Playground
- Community Pool
- Community Spa
Ownership History
Purchase Details
Purchase Details
Home Financials for this Owner
Home Financials are based on the most recent Mortgage that was taken out on this home.Purchase Details
Purchase Details
Home Financials for this Owner
Home Financials are based on the most recent Mortgage that was taken out on this home.Purchase Details
Purchase Details
Purchase Details
Purchase Details
Home Financials for this Owner
Home Financials are based on the most recent Mortgage that was taken out on this home.Purchase Details
Purchase Details
Home Financials for this Owner
Home Financials are based on the most recent Mortgage that was taken out on this home.Purchase Details
Home Financials for this Owner
Home Financials are based on the most recent Mortgage that was taken out on this home.Purchase Details
Home Financials for this Owner
Home Financials are based on the most recent Mortgage that was taken out on this home.Purchase Details
Home Financials for this Owner
Home Financials are based on the most recent Mortgage that was taken out on this home.Purchase Details
Home Financials for this Owner
Home Financials are based on the most recent Mortgage that was taken out on this home.Purchase Details
Home Financials for this Owner
Home Financials are based on the most recent Mortgage that was taken out on this home.Similar Homes in Irvine, CA
Home Values in the Area
Average Home Value in this Area
Purchase History
| Date | Buyer | Sale Price | Title Company |
|---|---|---|---|
| Nishiyama Kenji Kendrick | -- | None Available | |
| Nishiyama Kenji Kendrick | -- | None Available | |
| Nishiyama Kenji Kendrick | $621,500 | First American Title Company | |
| The Gallo Family Trust | -- | None Available | |
| Gallo Ryan Anthony | $500,000 | Fatcola | |
| Golden Kingdom Llc | $383,500 | None Available | |
| Nationstar Mortgage Llc | $525,500 | None Available | |
| Aurora Loan Services Llc | $525,343 | Accommodation | |
| Clarke Richard Paul | -- | Southland Title Company | |
| Clarke Richard Paul | -- | Southland Title Company | |
| Clarke Richard Paul | -- | -- | |
| Clarke Richard P | $545,000 | Chicago Title | |
| Kim Young Yeul | -- | First Southwestern Title Co | |
| Kim Young Yeul | $413,000 | First Southwestern Title Co | |
| Brockschmidt Kirsten M | -- | -- | |
| Brockschmidt Kristen M | $330,000 | -- | |
| Basadre Fernando | $189,500 | Fidelity National Title Ins | |
| Laguardia Kaye | -- | Fidelity National Title Ins |
Mortgage History
| Date | Status | Borrower | Loan Amount |
|---|---|---|---|
| Open | Nishiyama Kenji Kendrick | $463,000 | |
| Closed | Nishiyama Kenji Kendrick | $497,000 | |
| Previous Owner | Gallo Ryan Anthony | $416,250 | |
| Previous Owner | Gallo Ryan Anthony | $24,750 | |
| Previous Owner | Gallo Ryan Anthony | $450,000 | |
| Previous Owner | Clarke Richard Paul | $496,000 | |
| Previous Owner | Clarke Richard P | $490,500 | |
| Previous Owner | Kim Young Yeul | $165,000 | |
| Previous Owner | Kim Young Yeul | $371,200 | |
| Previous Owner | Brockschmidt Kristen M | $263,975 | |
| Previous Owner | Basadre Fernando | $151,600 | |
| Closed | Brockschmidt Kristen M | $50,000 |
Property History
| Date | Event | Price | Change | Sq Ft Price |
|---|---|---|---|---|
| 03/15/2016 03/15/16 | Sold | $621,500 | +3.8% | $449 / Sq Ft |
| 02/18/2016 02/18/16 | Pending | -- | -- | -- |
| 02/13/2016 02/13/16 | For Sale | $599,000 | -- | $433 / Sq Ft |
Tax History Compared to Growth
Tax History
| Year | Tax Paid | Tax Assessment Tax Assessment Total Assessment is a certain percentage of the fair market value that is determined by local assessors to be the total taxable value of land and additions on the property. | Land | Improvement |
|---|---|---|---|---|
| 2024 | $7,677 | $721,300 | $612,609 | $108,691 |
| 2023 | $7,479 | $707,157 | $600,597 | $106,560 |
| 2022 | $7,343 | $693,292 | $588,821 | $104,471 |
| 2021 | $7,179 | $679,699 | $577,276 | $102,423 |
| 2020 | $7,136 | $672,730 | $571,357 | $101,373 |
| 2019 | $6,978 | $659,540 | $560,154 | $99,386 |
| 2018 | $6,853 | $646,608 | $549,170 | $97,438 |
| 2017 | $6,711 | $633,930 | $538,402 | $95,528 |
| 2016 | $5,366 | $520,117 | $424,882 | $95,235 |
| 2015 | $5,285 | $512,305 | $418,500 | $93,805 |
| 2014 | $5,181 | $502,270 | $410,302 | $91,968 |
Agents Affiliated with this Home
-
Shayne Fee
S
Seller's Agent in 2016
Shayne Fee
Balboa Real Estate, Inc
(714) 536-0356
4 Total Sales
-
Rob Brandon

Buyer's Agent in 2016
Rob Brandon
HomeSmart, Evergreen Realty
(949) 275-5578
60 Total Sales
-
Bob Brandeland
B
Buyer's Agent in 2016
Bob Brandeland
Coldwell Banker Realty
33 Total Sales
Map
Source: California Regional Multiple Listing Service (CRMLS)
MLS Number: OC16030445
APN: 938-721-20
- 53 Fallingstar Unit 35
- 8 Dogwood S
- 581 Springbrook N
- 401 E Yale Loop Unit 20
- 656 Springbrook N Unit 21
- 10 Cedarlake Unit 4
- 20 Chenile
- 22 Carnelian
- 85 Briarglen
- 5111 Alder
- 7 Lemon Tree
- 5102 Alder
- 15 Waterway Unit 11
- 17562 Cottonwood
- 25 Almond Tree Ln
- 11 Bayside
- 15 Willow Tree Ln
- 14 Willow Tree Ln
- 81 Smokestone Unit 12
- 12 Lakefront Unit 1
- 230 Greenmoor Unit 102
- 230 Greenmoor Unit 120
- 148 Greenmoor Unit 62
- 232 Greenmoor
- 132 Greenmoor
- 228 Greenmoor Unit 101
- 130 Greenmoor
- 130 Greenmoor Unit 3
- 128 Greenmoor Unit 4
- 128 Greenmoor
- 126 Greenmoor Unit 5
- 126 Greenmoor
- 234 Greenmoor Unit 1
- 234 Greenmoor Unit 104
- 122 Greenmoor Unit 7
- 122 Greenmoor
- 120 Greenmoor Unit 8
- 120 Greenmoor
- 118 Greenmoor Unit 9
- 116 Greenmoor Unit 10
