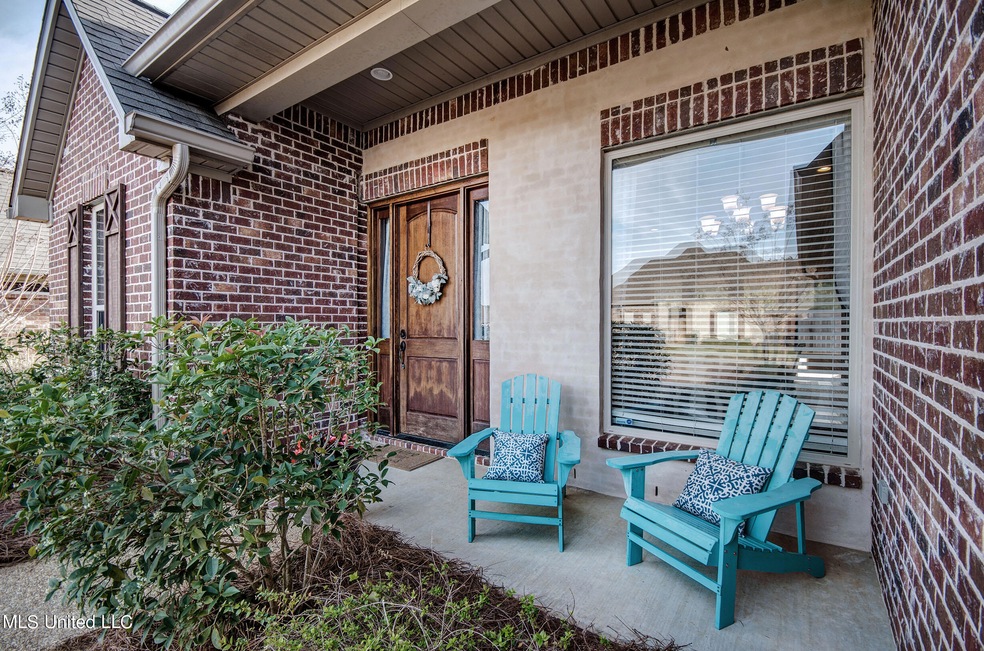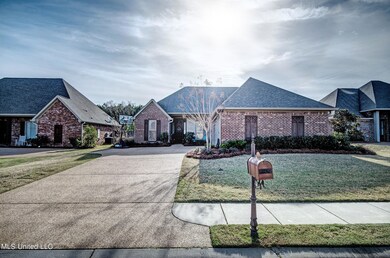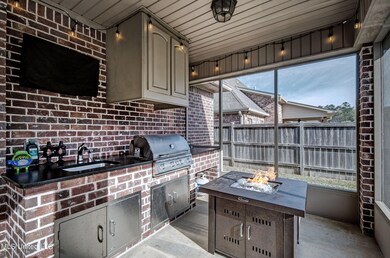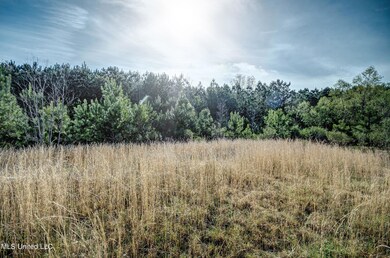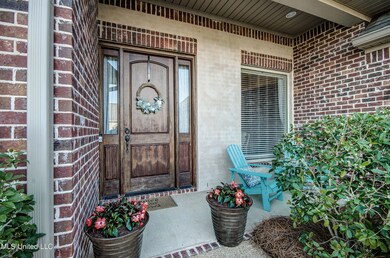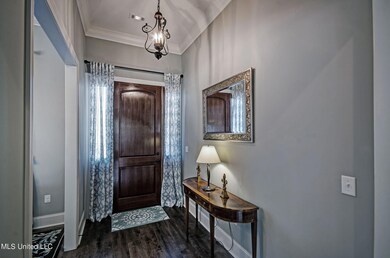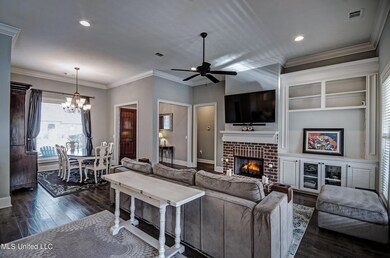
230 Hidden Hills Pkwy Brandon, MS 39047
Estimated Value: $346,000 - $399,052
Highlights
- Health Club
- Open Floorplan
- Multiple Fireplaces
- Highland Bluff Elementary School Rated A-
- Clubhouse
- Traditional Architecture
About This Home
As of May 2022EVERYTHING YOU LOVE AND NO BACKYARD NEIGHBORS! Fabulous 4 BR/3 BA split-plan home with large screened porch and outdoor kitchen! Also, it features wood floors in living areas and master BR, granite countertops in kitchen, laundry room & all 3 baths; large separate dining room, open kitchen with large island/breakfast bar, and spacious breakfast room/keeping room! Large great room has brick fireplace and built-ins! There is tons of storage including a pantry, mudroom/locker area, multiple walk-in closets & a large storage room in the garage! This meticulously cared for home is in a great location with easy access to both Spillway Rd. & Lakeland Dr, Dogwood Festival shopping, schools, restaurants & grocery stores! This wonderful neighborhood also offers a neighborhood pool and fitness center! You do not want to miss this one! It truly has it all! Call for an appointment today! You will love living here!
Last Agent to Sell the Property
Guckert Realty Group, LLC License #B18935 Listed on: 04/08/2022
Home Details
Home Type
- Single Family
Est. Annual Taxes
- $2,532
Year Built
- Built in 2015
Lot Details
- Wood Fence
- Landscaped
- Few Trees
- Back Yard Fenced and Front Yard
HOA Fees
- $28 Monthly HOA Fees
Home Design
- Traditional Architecture
- Brick Exterior Construction
- Architectural Shingle Roof
Interior Spaces
- 2,247 Sq Ft Home
- 1-Story Property
- Open Floorplan
- Bookcases
- Crown Molding
- Tray Ceiling
- High Ceiling
- Ceiling Fan
- Recessed Lighting
- Multiple Fireplaces
- Gas Log Fireplace
- Insulated Windows
- Blinds
- Entrance Foyer
- Great Room with Fireplace
- Combination Kitchen and Living
- Breakfast Room
- Screened Porch
- Storage
Kitchen
- Breakfast Bar
- Walk-In Pantry
- Electric Oven
- Built-In Gas Range
- Range Hood
- Recirculated Exhaust Fan
- Microwave
- Dishwasher
- Stainless Steel Appliances
- Kitchen Island
- Granite Countertops
- Disposal
Flooring
- Wood
- Carpet
- Tile
Bedrooms and Bathrooms
- 4 Bedrooms
- Walk-In Closet
- In-Law or Guest Suite
- 3 Full Bathrooms
- Double Vanity
- Hydromassage or Jetted Bathtub
- Separate Shower
Laundry
- Laundry Room
- Laundry on main level
- Washer and Electric Dryer Hookup
Home Security
- Home Security System
- Fire and Smoke Detector
Parking
- Attached Garage
- Parking Pad
- Garage Door Opener
Outdoor Features
- Screened Patio
- Outdoor Kitchen
- Outdoor Gas Grill
Schools
- Highland Bluff Elm Elementary School
- Northwest Rankin Middle School
- Northwest Rankin High School
Utilities
- Central Heating and Cooling System
- Heating System Uses Natural Gas
- Natural Gas Connected
- Tankless Water Heater
- High Speed Internet
- Cable TV Available
Listing and Financial Details
- Assessor Parcel Number H11q-000009-03240
Community Details
Overview
- Association fees include ground maintenance, pool service
- Hidden Hills Subdivision
- The community has rules related to covenants, conditions, and restrictions
Amenities
- Clubhouse
Recreation
- Health Club
- Community Pool
Ownership History
Purchase Details
Home Financials for this Owner
Home Financials are based on the most recent Mortgage that was taken out on this home.Purchase Details
Home Financials for this Owner
Home Financials are based on the most recent Mortgage that was taken out on this home.Purchase Details
Home Financials for this Owner
Home Financials are based on the most recent Mortgage that was taken out on this home.Similar Homes in Brandon, MS
Home Values in the Area
Average Home Value in this Area
Purchase History
| Date | Buyer | Sale Price | Title Company |
|---|---|---|---|
| Carpenter Joshua A | -- | None Listed On Document | |
| Jones Skyler Thomas | -- | None Available | |
| Christian Cowan Builder Llc | -- | -- |
Mortgage History
| Date | Status | Borrower | Loan Amount |
|---|---|---|---|
| Open | Carpenter Joshua A | $298,058 | |
| Previous Owner | Jones Skyler T | $218,767 | |
| Previous Owner | Jones Skyler Thomas | $247,000 | |
| Previous Owner | Christian Cowan Builder Llc | $228,152 |
Property History
| Date | Event | Price | Change | Sq Ft Price |
|---|---|---|---|---|
| 05/20/2022 05/20/22 | Sold | -- | -- | -- |
| 04/10/2022 04/10/22 | Pending | -- | -- | -- |
| 04/08/2022 04/08/22 | For Sale | $350,000 | +20.7% | $156 / Sq Ft |
| 03/27/2015 03/27/15 | Sold | -- | -- | -- |
| 02/24/2015 02/24/15 | Pending | -- | -- | -- |
| 02/18/2015 02/18/15 | For Sale | $290,000 | -- | $129 / Sq Ft |
Tax History Compared to Growth
Tax History
| Year | Tax Paid | Tax Assessment Tax Assessment Total Assessment is a certain percentage of the fair market value that is determined by local assessors to be the total taxable value of land and additions on the property. | Land | Improvement |
|---|---|---|---|---|
| 2024 | $2,891 | $29,627 | $0 | $0 |
| 2023 | $2,573 | $26,676 | $0 | $0 |
| 2022 | $2,533 | $26,676 | $0 | $0 |
| 2021 | $2,533 | $26,676 | $0 | $0 |
| 2020 | $2,533 | $26,676 | $0 | $0 |
| 2019 | $2,292 | $23,784 | $0 | $0 |
| 2018 | $2,244 | $23,784 | $0 | $0 |
| 2017 | $2,244 | $23,784 | $0 | $0 |
| 2016 | $2,093 | $23,464 | $0 | $0 |
| 2015 | $688 | $6,750 | $0 | $0 |
Agents Affiliated with this Home
-
Janice Guckert

Seller's Agent in 2022
Janice Guckert
Guckert Realty Group, LLC
(601) 624-8390
69 Total Sales
-
Emily Ferguson

Buyer's Agent in 2022
Emily Ferguson
Nix-Tann & Associates, Inc.
(601) 862-7972
96 Total Sales
-
Christian Cowan

Seller's Agent in 2015
Christian Cowan
Christian Cowan Realty, LLC
(601) 942-3224
24 Total Sales
Map
Source: MLS United
MLS Number: 4013959
APN: H11Q-000009-03240
- 672 Hidden Hills Crossing
- 454 Glendale Place
- 508 Springhill Crossing
- 115 Westlake Dr
- 211 Magnolia Trail
- 209 Greenfield Place
- 231 Greenfield Place
- 408 Millrun Rd
- 1109 Martin Dr
- 0 Juniors Crossing Unit 4108565
- 0 Arrowhead Trail Unit 4081131
- 105 Paradise Point Dr
- 0 Grants Ferry Rd Unit Part 1 330227
- 215 Swallow Dr
- 107 Arrowhead Trail
- 103 Fairfax Cir Unit B
- 202 Amethyst Dr
- 111 B N Bent Creek Cir
- 102 Holly Trail
- 109 Landry Dr
- 230 Hidden Hills Pkwy
- 228 Hidden Hills Pkwy
- 232 Hidden Hills Pkwy
- 226 Hidden Hills Pkwy
- 338 Gladeview Place
- 224 Hidden Hills Pkwy
- 339 Gladeview Place
- 238 Hidden Hills Pkwy
- 225 Hidden Hills Pkwy
- 229 Hidden Hills Pkwy
- 237 Hidden Hills Pkwy
- 222 Hidden Hills Pkwy
- 337 Gladeview Place
- 217 Hidden Hills Pkwy
- 215 Hidden Hills Pkwy
- 336 Gladeview Place
- 240 Hidden Hills Pkwy
- 223 Hidden Hills Pkwy
- 239 Hidden Hills Pkwy
- 335 Gladeview Place
