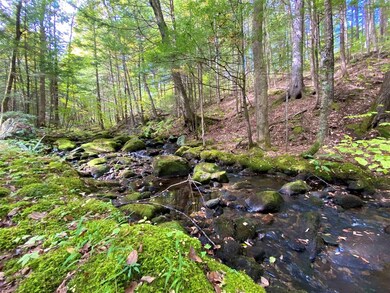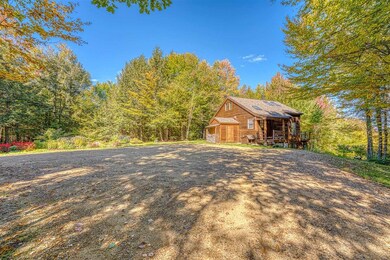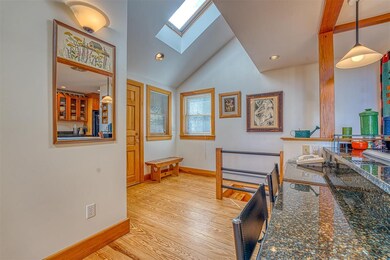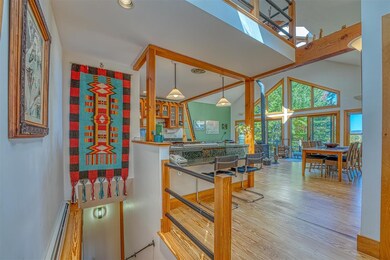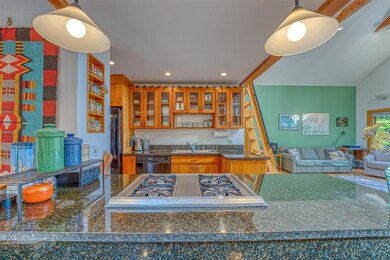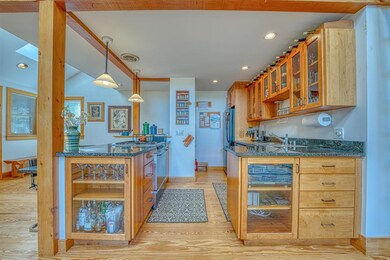
230 Hobart Hill Rd Hebron, NH 03241
Highlights
- Beach Access
- Chalet
- Wood Burning Stove
- Mountain View
- Deck
- Pond
About This Home
As of August 2023Tucked away in this highly sought-after town, this architectural custom-built home sits on nearly 10 acres of land with unobstructed mountain views. The first floor welcomes you to an open concept kitchen, dining & living room. The eat-in kitchen has solid cherry cabinets and granite countertops open to the spacious dining and living area with wooded-beamed cathedral ceilings, a wood stove for those chilly nights, large glass windows and a slider that leads to the oversized deck looking East to the mountains. The main floor offers a bedroom, a spa like bathroom with whirlpool tub, lots of natural sunlight and access to the sleeping loft. The walk-out lower level has a huge family room with slate flooring with matching views to above, room for guests, a small den and a ¾ bath. Step outside and become one with nature in this magical place that you will never want to leave. A winding pathway leads to a private babbling brook sanctuary where the outside world slips away for the day. A one room getaway overlooks the brook fed pond and is the perfect place for an afternoon read. Beautiful perennial gardens are landscaped throughout this one-of-a-kind property and complete with fruit producing blueberry bushes. This property is ideal for those who welcome privacy, a unique comfortable living space, loves to snow shoe from your backyard, a short drive to area ski resorts or want to enjoy pristine Newfound Lake with sugar sandy beaches in the summer and fall. “To learn more, contact Peabody & Smith Realty at 603-238.6990. Or visit online at www.peabodysmith.com, or email us at info@peabodysmith.com”
Last Agent to Sell the Property
Badger Peabody & Smith Realty/Plymouth License #042593 Listed on: 10/13/2021
Home Details
Home Type
- Single Family
Est. Annual Taxes
- $2,328
Year Built
- Built in 1991
Lot Details
- 9.7 Acre Lot
- Landscaped
- Level Lot
- Wooded Lot
- Garden
Property Views
- Mountain Views
- Countryside Views
Home Design
- Chalet
- Contemporary Architecture
- Concrete Foundation
- Wood Frame Construction
- Architectural Shingle Roof
- Clap Board Siding
- Cedar
Interior Spaces
- 2-Story Property
- Wired For Sound
- Woodwork
- Cathedral Ceiling
- Skylights
- Wood Burning Stove
- Blinds
- Window Screens
- Open Floorplan
- Dining Area
- Fire and Smoke Detector
Kitchen
- Gas Range
- <<microwave>>
- Dishwasher
Flooring
- Wood
- Carpet
- Marble
- Slate Flooring
Bedrooms and Bathrooms
- 2 Bedrooms
- Main Floor Bedroom
- Bathroom on Main Level
- Soaking Tub
- Walk-in Shower
Laundry
- Dryer
- Washer
Finished Basement
- Heated Basement
- Walk-Out Basement
- Basement Fills Entire Space Under The House
- Connecting Stairway
- Interior Basement Entry
- Laundry in Basement
- Natural lighting in basement
Parking
- 1,120 Car Parking Spaces
- Gravel Driveway
Accessible Home Design
- Hard or Low Nap Flooring
Outdoor Features
- Beach Access
- Water Access
- Municipal Residents Have Water Access Only
- Pond
- Deck
- Shed
- Outbuilding
- Porch
Schools
- Bridgewater-Hebron Village Sch Elementary School
- Newfound Memorial Middle Sch
- Newfound Regional High Sch
Utilities
- Air Conditioning
- Mini Split Air Conditioners
- Dehumidifier
- Zoned Heating
- Baseboard Heating
- Hot Water Heating System
- Heating System Uses Wood
- Underground Utilities
- 200+ Amp Service
- Private Water Source
- Well
- Drilled Well
- Tankless Water Heater
- Liquid Propane Gas Water Heater
- Septic Tank
- Septic Design Available
- Private Sewer
- Leach Field
- High Speed Internet
- Cable TV Available
Listing and Financial Details
- Legal Lot and Block 0002 / MF
Community Details
Overview
- The community has rules related to deed restrictions
Recreation
- Hiking Trails
- Trails
Ownership History
Purchase Details
Home Financials for this Owner
Home Financials are based on the most recent Mortgage that was taken out on this home.Similar Homes in Hebron, NH
Home Values in the Area
Average Home Value in this Area
Purchase History
| Date | Type | Sale Price | Title Company |
|---|---|---|---|
| Warranty Deed | $555,000 | None Available |
Mortgage History
| Date | Status | Loan Amount | Loan Type |
|---|---|---|---|
| Open | $506,250 | Stand Alone Refi Refinance Of Original Loan | |
| Closed | $440,000 | Stand Alone Refi Refinance Of Original Loan |
Property History
| Date | Event | Price | Change | Sq Ft Price |
|---|---|---|---|---|
| 08/11/2023 08/11/23 | Sold | $675,000 | -3.4% | $397 / Sq Ft |
| 06/26/2023 06/26/23 | Pending | -- | -- | -- |
| 06/02/2023 06/02/23 | For Sale | $699,000 | +25.9% | $411 / Sq Ft |
| 11/08/2021 11/08/21 | Sold | $555,000 | +15.6% | $344 / Sq Ft |
| 10/17/2021 10/17/21 | Pending | -- | -- | -- |
| 10/13/2021 10/13/21 | For Sale | $479,900 | -- | $298 / Sq Ft |
Tax History Compared to Growth
Tax History
| Year | Tax Paid | Tax Assessment Tax Assessment Total Assessment is a certain percentage of the fair market value that is determined by local assessors to be the total taxable value of land and additions on the property. | Land | Improvement |
|---|---|---|---|---|
| 2024 | $2,640 | $377,700 | $133,600 | $244,100 |
| 2023 | $2,410 | $377,700 | $133,600 | $244,100 |
| 2022 | $2,580 | $377,700 | $133,600 | $244,100 |
| 2021 | $2,280 | $349,700 | $129,000 | $220,700 |
| 2020 | $2,275 | $237,000 | $102,000 | $135,000 |
| 2019 | $2,297 | $237,000 | $102,000 | $135,000 |
| 2018 | $1,981 | $237,000 | $102,000 | $135,000 |
| 2017 | $2,083 | $233,000 | $102,000 | $131,000 |
| 2016 | $1,939 | $233,000 | $102,000 | $131,000 |
| 2015 | $1,859 | $233,600 | $98,800 | $134,800 |
| 2014 | $1,911 | $233,600 | $98,800 | $134,800 |
| 2013 | $1,880 | $233,600 | $98,800 | $134,800 |
Agents Affiliated with this Home
-
Jacqueline Elliott

Seller's Agent in 2023
Jacqueline Elliott
Badger Peabody & Smith Realty/Holderness
(603) 254-7159
79 Total Sales
-
Melissa Sullivan

Seller Co-Listing Agent in 2023
Melissa Sullivan
Badger Peabody & Smith Realty/Plymouth
(603) 724-0930
148 Total Sales
-
Nicole Howley

Buyer's Agent in 2023
Nicole Howley
Coldwell Banker Realty Bedford NH
(603) 361-3210
382 Total Sales
-
David Hansen

Buyer's Agent in 2021
David Hansen
Keller Williams Realty-Metropolitan
(603) 852-2913
182 Total Sales
Map
Source: PrimeMLS
MLS Number: 4886704
APN: HBRN-000018-M000000F-000002
- 4 Skyline Dr Unit 3
- Lot 26 Skyline Dr
- Lot 2 Skyline Dr
- Lot 3 Skyline Dr
- Off Groton Rd
- 5 Cross Rd
- 34 N Shore Rd
- 31 Sculptured Rocks Rd
- 497 W Shore Rd
- 13 S Face Rd Unit B
- 13 Juniper Ridge Unit A
- 76 Rogers Rd
- 1678 Fowler River Rd
- 25 S Mayhew Rd
- 523 N Groton Rd
- 26 N Mayhew Turnpike
- 711 W Shore Rd
- 143 N Mayhew Turnpike
- Lot 5 Mayhew Turnpike
- 78 Shore Dr N

