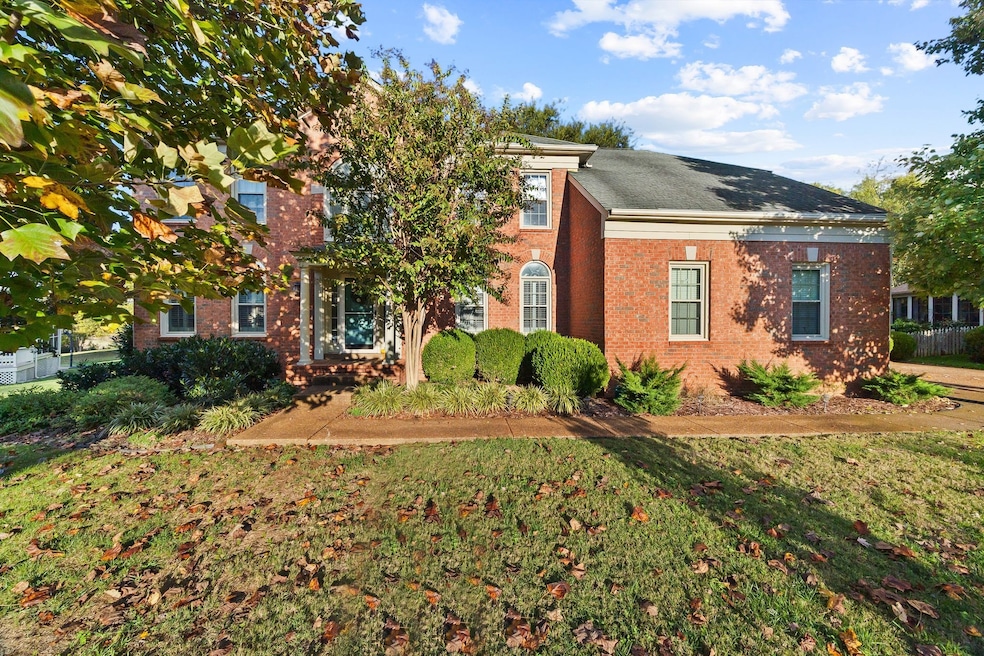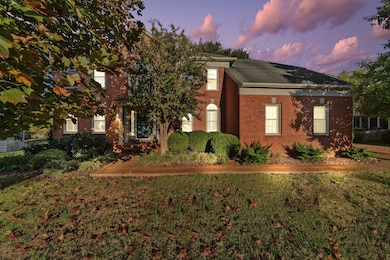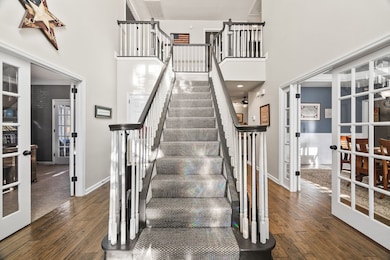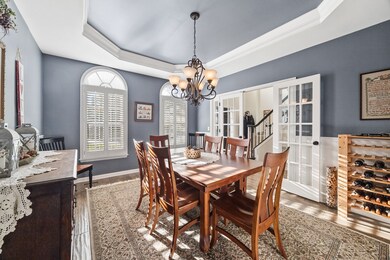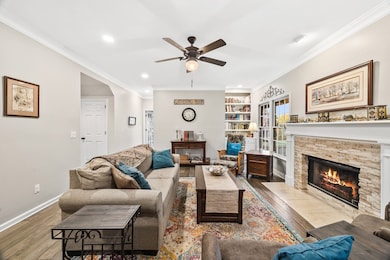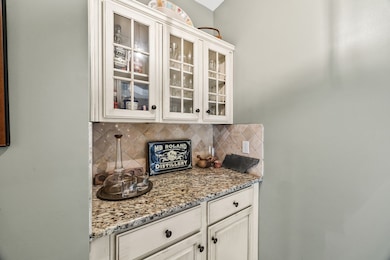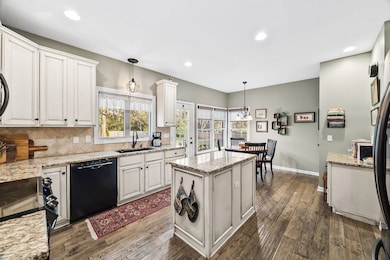230 Lancelot Ln Franklin, TN 37064
West Franklin NeighborhoodEstimated payment $5,387/month
Highlights
- Clubhouse
- Traditional Architecture
- 1 Fireplace
- Poplar Grove K-4 Rated A
- Wood Flooring
- Community Pool
About This Home
THIS HOME HAS A 48-HOUR "KICK OUT" CLAUSE IN PLACE. DON'T HESITATE TO SHOW!!! This beautiful 4-bed, 3-bath home offers 3,258 sq ft of living space with classic curb appeal and thoughtful updates throughout. The main level features a bright kitchen with granite countertops, spacious living room with fireplace, and a large dedicated office framed by French doors and natural light. Upstairs you’ll find generously sized bedrooms plus a versatile bonus room perfect for play, media, or guests. Outside, enjoy a big, private backyard with mature trees and no neighbors behind—ideal for entertaining or quiet evenings. Conveniently located in desirable Founder's Pointe, close to shopping, dining, and top-rated schools.
Listing Agent
RE/MAX Choice Properties Brokerage Phone: 8658506027 License #315964 Listed on: 10/31/2025

Home Details
Home Type
- Single Family
Est. Annual Taxes
- $3,547
Year Built
- Built in 1994
Lot Details
- 0.33 Acre Lot
- Lot Dimensions are 100 x 121
- Back Yard Fenced
- Level Lot
HOA Fees
- $75 Monthly HOA Fees
Parking
- 2 Car Attached Garage
Home Design
- Traditional Architecture
- Brick Exterior Construction
Interior Spaces
- 3,238 Sq Ft Home
- Property has 2 Levels
- Ceiling Fan
- 1 Fireplace
- Entrance Foyer
- Interior Storage Closet
- Crawl Space
Kitchen
- Eat-In Kitchen
- Built-In Electric Oven
Flooring
- Wood
- Carpet
- Tile
Bedrooms and Bathrooms
- 4 Bedrooms
- Walk-In Closet
- 3 Full Bathrooms
Schools
- Poplar Grove K-4 Elementary School
- Poplar Grove 5-8 Middle School
- Franklin High School
Utilities
- Central Heating and Cooling System
- Heating System Uses Natural Gas
Listing and Financial Details
- Assessor Parcel Number 094063I A 01400 00009063I
Community Details
Overview
- Founders Pointe Sec 1 Subdivision
Amenities
- Clubhouse
Recreation
- Community Playground
- Community Pool
- Park
- Trails
Map
Home Values in the Area
Average Home Value in this Area
Tax History
| Year | Tax Paid | Tax Assessment Tax Assessment Total Assessment is a certain percentage of the fair market value that is determined by local assessors to be the total taxable value of land and additions on the property. | Land | Improvement |
|---|---|---|---|---|
| 2025 | $3,547 | $210,275 | $68,750 | $141,525 |
| 2024 | $3,547 | $125,275 | $28,750 | $96,525 |
| 2023 | $3,409 | $125,275 | $28,750 | $96,525 |
| 2022 | $3,409 | $125,275 | $28,750 | $96,525 |
| 2021 | $3,409 | $125,275 | $28,750 | $96,525 |
| 2020 | $3,151 | $97,650 | $22,500 | $75,150 |
| 2019 | $3,151 | $97,650 | $22,500 | $75,150 |
| 2018 | $3,083 | $97,650 | $22,500 | $75,150 |
| 2017 | $3,034 | $97,650 | $22,500 | $75,150 |
| 2016 | $0 | $97,650 | $22,500 | $75,150 |
| 2015 | -- | $83,475 | $15,625 | $67,850 |
| 2014 | -- | $83,475 | $15,625 | $67,850 |
Property History
| Date | Event | Price | List to Sale | Price per Sq Ft | Prior Sale |
|---|---|---|---|---|---|
| 10/31/2025 10/31/25 | For Sale | $949,900 | +23.5% | $293 / Sq Ft | |
| 07/16/2018 07/16/18 | Pending | -- | -- | -- | |
| 07/10/2018 07/10/18 | Price Changed | $769,000 | -3.9% | $237 / Sq Ft | |
| 06/07/2018 06/07/18 | For Sale | $799,999 | +105.2% | $247 / Sq Ft | |
| 02/23/2016 02/23/16 | Sold | $389,900 | -- | $120 / Sq Ft | View Prior Sale |
Purchase History
| Date | Type | Sale Price | Title Company |
|---|---|---|---|
| Deed | -- | -- | |
| Warranty Deed | $329,000 | Southland Title & Escrow Co | |
| Interfamily Deed Transfer | -- | None Available | |
| Interfamily Deed Transfer | -- | None Available | |
| Interfamily Deed Transfer | -- | -- | |
| Deed | $245,583 | -- |
Mortgage History
| Date | Status | Loan Amount | Loan Type |
|---|---|---|---|
| Open | $311,920 | No Value Available | |
| Closed | -- | No Value Available | |
| Previous Owner | $312,500 | New Conventional |
Source: Realtracs
MLS Number: 3035703
APN: 063I-A-014.00
- 2962 Del Rio Pike
- 211 Lancelot Ln
- Jordan Plan at Reese
- Azalea Plan at Reese
- 5029 Owenruth Dr
- 5037 Owenruth Dr
- 4064 Penfield Dr
- 4072 Penfield Dr
- 5017 Owenruth Dr
- 4068 Penfield Dr
- 5041 Owenruth Dr
- 2009 Heflin Ln
- 102 Lancelot Ln
- 2007 Hamilton Way
- 1801 Franklin Hills Ln
- 317 Astor Way
- 714 Founders Pointe Blvd
- 804 Founders Pointe Blvd
- 1632 Cooper Creek Ln
- 215 Wrennewood Ln
- 350 Astor Way
- 804 Ronald Dr
- 454 Cardel Ln
- 813 Del Rio Pike
- 2004 Granville Rd
- 801 Del Rio Pike
- 404 Granville Rd Unit 404
- 1125 Magnolia Dr
- 113 Magnolia Dr
- 613 Hillsboro Rd Unit A-11
- 746 Harrow Ln
- 601 Boyd Mill Ave
- 959 Glass St
- 418 Boyd Mill Ave
- 333 11th Ave N
- 355 9th Ave N Unit B
- 1100 W Main St Unit A13
- 1129 W Main St Unit 1
- 7209 Bonterra Dr
- 1103 Park St
