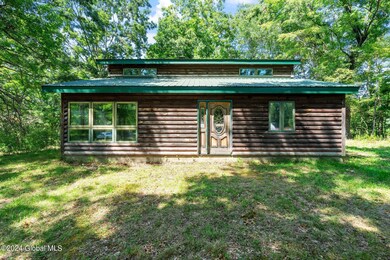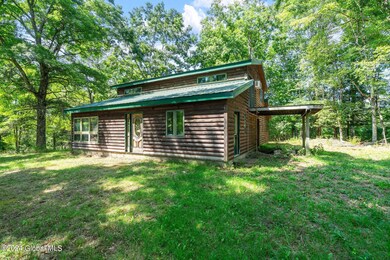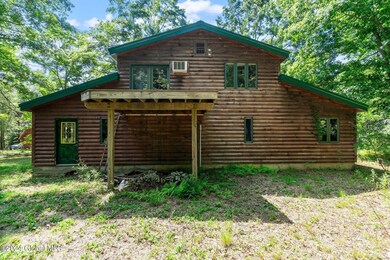
230 Martha Hicks Rd East Nassau, NY 12062
Estimated payment $4,117/month
Highlights
- Barn
- Home fronts a pond
- 44.3 Acre Lot
- Greenhouse
- View of Trees or Woods
- Deck
About This Home
Open House Oct 12 1-3! Private contemporary lodge ready for your architect's vision to finish off the two-story shell in this quiet setting. Framing is installed for a 3BR, 2BA home, all utilities in place: buried electric to house and two story barn, drilled well and septic system. Slab on grade, metal rooves. Property itself is a mix of woods and fields and abuts the Kinderhook Creek Preserve. With over 2300 ft of road frontage, this property offers opportunities for additional access points and possible subdivision. Property has a near-new greenhouse with pellet-stove heating for year round growing as well as a 1A stocked pond. Two story insulated barn with mini-split heating/cooling system offers space for a workshop and motorized vehicles for exploring and managing the 44.3A parcel.
Listing Agent
Anderson Agency, Inc. License #10401352454 Listed on: 08/31/2024
Home Details
Home Type
- Single Family
Est. Annual Taxes
- $4,544
Year Built
- Built in 1999
Lot Details
- 44.3 Acre Lot
- Home fronts a pond
- Property fronts a private road
- Private Lot
- Secluded Lot
- Level Lot
- Wooded Lot
- Property is zoned Single Residence
Parking
- 2 Car Garage
- Heated Garage
- Workshop in Garage
- Driveway
Property Views
- Pond
- Woods
- Hills
- Forest
- Meadow
Home Design
- Log Cabin
- Permanent Foundation
- Slab Foundation
- Metal Roof
- Wood Siding
- Stone Siding
Interior Spaces
- 2,592 Sq Ft Home
- 2-Story Property
- Cathedral Ceiling
- Insulated Windows
- Entryway
- Living Room
- Dining Room
- Concrete Flooring
- Crawl Space
- Home Security System
- Microwave
Bedrooms and Bathrooms
- 3 Bedrooms
- Walk-In Closet
- Bathroom on Main Level
- 2 Full Bathrooms
Outdoor Features
- Deck
- Greenhouse
Farming
- Barn
Utilities
- No Cooling
- Pellet Stove burns compressed wood to generate heat
- Underground Utilities
- 200+ Amp Service
- Drilled Well
- Septic Tank
- High Speed Internet
- Cable TV Available
Community Details
- No Home Owners Association
Listing and Financial Details
- Legal Lot and Block 23.001 / 1
- Assessor Parcel Number 213.-1-23.1
Map
Home Values in the Area
Average Home Value in this Area
Tax History
| Year | Tax Paid | Tax Assessment Tax Assessment Total Assessment is a certain percentage of the fair market value that is determined by local assessors to be the total taxable value of land and additions on the property. | Land | Improvement |
|---|---|---|---|---|
| 2024 | $4,678 | $138,000 | $70,000 | $68,000 |
| 2023 | $4,544 | $138,000 | $70,000 | $68,000 |
| 2022 | $4,710 | $138,000 | $70,000 | $68,000 |
| 2021 | $2,129 | $138,000 | $70,000 | $68,000 |
| 2020 | $2,971 | $95,000 | $69,300 | $25,700 |
| 2019 | $1,581 | $95,000 | $69,300 | $25,700 |
| 2018 | $1,487 | $95,000 | $69,300 | $25,700 |
| 2017 | $3,143 | $95,000 | $69,300 | $25,700 |
| 2016 | $3,156 | $95,000 | $47,750 | $47,250 |
| 2015 | -- | $95,000 | $47,750 | $47,250 |
| 2014 | -- | $95,000 | $47,750 | $47,250 |
Property History
| Date | Event | Price | Change | Sq Ft Price |
|---|---|---|---|---|
| 08/31/2024 08/31/24 | For Sale | $675,000 | +264.9% | $260 / Sq Ft |
| 08/30/2018 08/30/18 | Sold | $185,000 | -7.0% | $81 / Sq Ft |
| 06/15/2018 06/15/18 | Pending | -- | -- | -- |
| 05/31/2018 05/31/18 | For Sale | $199,000 | -- | $87 / Sq Ft |
Purchase History
| Date | Type | Sale Price | Title Company |
|---|---|---|---|
| Deed | $185,000 | -- |
Similar Homes in East Nassau, NY
Source: Global MLS
MLS Number: 202424581
APN: 3089-213-1-23.1
- L15.22 Mcgill Rd
- 0 County Route 13
- 311 County Route 13
- 84 Hill Rd
- L17.24 Tsatsawassa Lake Rd
- 829 Jefferson Hill Rd
- L30.4 Gale Hill Rd
- 0 Riders Mills Rd
- 00 Riders Mills Rd
- 577 Jefferson Hill Rd
- 4283 County Route 9
- 25 Dunham Hollow Rd
- 33 Dunham Hollow Rd
- 0 Old Gale Hill Rd Unit 20252762
- 0 Old Gale Hill Rd Unit 202421598
- L34.111 County Route 9
- 3859 County Route 9
- 0 Frenchs Hill Rd Unit 153795
- 3 Pratt Rd
- 400 Pitts Rd
- 75-79 Church St
- 96 County Route 34
- 238 Kelly Rd
- 56 Shelterwood Rd Unit G
- 147 Rock City Rd
- 2680 New York 43 Unit 3
- 1062 Newton Hill Rd
- 28 Church St
- 2910 Ny 43
- 2490 Pond View
- 58 Orinsekwa Rd
- 92 Miller Rd
- 5 Horizon View Dr W
- 4 Horizon View Dr W Unit 2-4 Horizon View Drive
- 3729 Ny-43
- 737 Columbia Turnpike
- 3033-3035-3035 Main St
- 3033-3035-3035 Main St
- 3033-3035-3035 Main St
- 36 Spring St Unit 3






