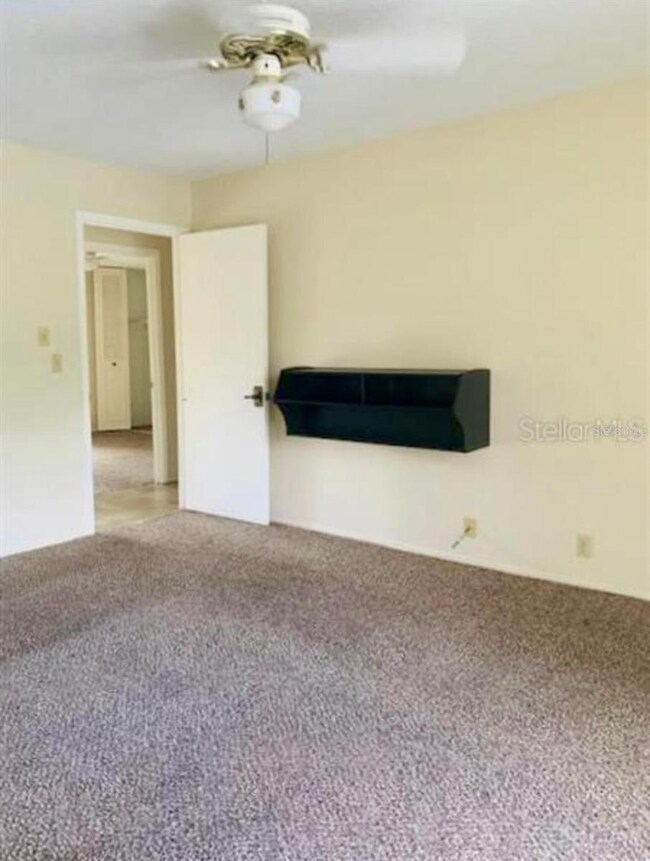230 Moree Loop Unit 3 Winter Springs, FL 32708
Highlands Neighborhood
3
Beds
2
Baths
1,187
Sq Ft
1978
Built
Highlights
- In Ground Pool
- View of Trees or Woods
- Property is near public transit
- Highlands Elementary School Rated A-
- Clubhouse
- End Unit
About This Home
Three bedroom/two bath home. Dining/living room combo with sliding glass doors that open to an enclosed screened balcony overlooking open green space in the community. Master bedroom has an En Suite. Community amenities included .
Listing Agent
PAINE-ANDERSON PROPERTIES, INC Brokerage Phone: 407-695-7898 License #3281937 Listed on: 06/18/2025
Condo Details
Home Type
- Condominium
Est. Annual Taxes
- $2,047
Year Built
- Built in 1978
Lot Details
- End Unit
- Irrigation Equipment
Interior Spaces
- 1,187 Sq Ft Home
- 2-Story Property
- Sliding Doors
- Combination Dining and Living Room
- Inside Utility
- Views of Woods
Kitchen
- Range
- Microwave
- Freezer
- Dishwasher
Flooring
- Carpet
- Ceramic Tile
Bedrooms and Bathrooms
- 3 Bedrooms
- En-Suite Bathroom
- 2 Full Bathrooms
Laundry
- Laundry in Kitchen
- Dryer
- Washer
Parking
- Reserved Parking
- 1 Assigned Parking Space
Outdoor Features
- In Ground Pool
- Screened Patio
- Rear Porch
Location
- Property is near public transit
Schools
- Highlands Elementary School
- South Seminole Middle School
- Winter Springs High School
Utilities
- Central Heating and Cooling System
- Cable TV Available
Listing and Financial Details
- Residential Lease
- Security Deposit $1,600
- Property Available on 7/31/25
- Tenant pays for carpet cleaning fee, cleaning fee
- The owner pays for grounds care, management
- 12-Month Minimum Lease Term
- $75 Application Fee
- 1 to 2-Year Minimum Lease Term
- Assessor Parcel Number 34-20-30-5EN-0230-0030
Community Details
Overview
- Property has a Home Owners Association
- Paine Anderson Properties, Inc 407 695 7898 Association
- Baytree Village Subdivision
- The community has rules related to building or community restrictions, no truck, recreational vehicles, or motorcycle parking, vehicle restrictions
Amenities
- Clubhouse
Recreation
- Tennis Courts
- Pickleball Courts
- Community Playground
- Community Pool
- Park
- Trails
Pet Policy
- Pets up to 35 lbs
- 2 Pets Allowed
- $100 Pet Fee
- Breed Restrictions
Map
Source: Stellar MLS
MLS Number: O6317746
APN: 34-20-30-5EN-0230-0030
Nearby Homes
- 424 Club Dr
- 429 Sheoah Blvd Unit 8
- 40 Moree Loop Unit 11
- 60 Moree Loop Unit 45
- 533 Moree Loop
- 419 Sheoah Blvd Unit 27
- 625 Nighthawk Cir
- 411 Sheoah Blvd Unit 33
- 705 S Gretna Ct
- 309 Kirkcaldy Dr
- 678 Wishaw Ln
- 701 Woodlawn Dr
- 701 Castlewood Dr
- 702 Glasgow Ct
- 718 Wildwood Dr
- 811 Gatehouse Dr
- 737 Sherwood Dr
- 750 Maple Leaf Loop
- 737 Tanglewood Rd
- 878 Elgin Dr
- 50 Moree Loop Unit 39
- 300 Sheoah Blvd
- 109 Lisa Loop
- 705 Woodlawn Dr
- 640 Macduff Ln Unit B
- 208 Perth Ct Unit B
- 50 N Fairfax Ave Unit 50
- 1202 Thomas Cir
- 506 San Gabriel Ct
- 10 Sheoah Blvd Unit 7
- 317 San Gabriel St
- 170 N Gardenridge Ct
- 452 Harbor Winds Ct
- 1 Laurel Oaks Dr
- 181 Garden Dr
- 113 Kristi Ann Ct
- 1581 Orrington Payne Place
- 1622 Orrington Payne Place
- 1450 Sunshadow Dr
- 1510 Canary St







