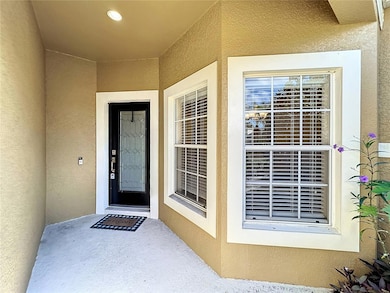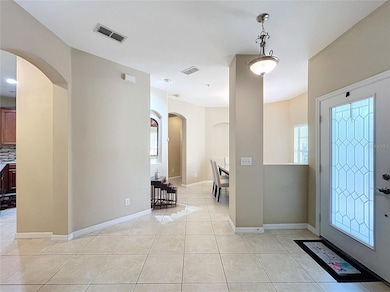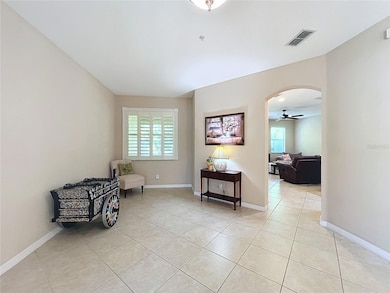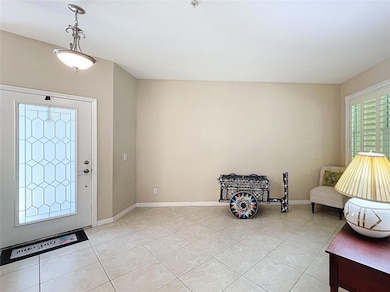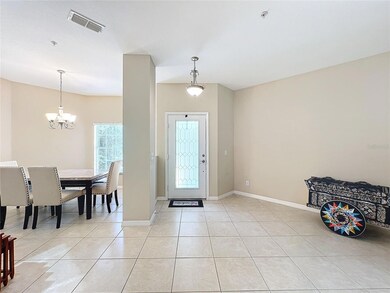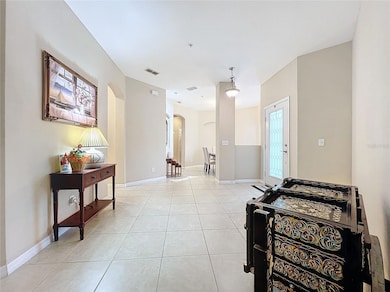452 Harbor Winds Ct Winter Springs, FL 32708
Highlands NeighborhoodHighlights
- Gated Community
- View of Trees or Woods
- Solid Surface Countertops
- Winter Springs High School Rated A-
- Open Floorplan
- Community Pool
About This Home
Welcome to 452 Harbor Winds Ct in the heart of Winter Springs! This spacious and well-maintained 3-bedroom, 2.5-bath townhome offers the perfect blend of comfort, style, and convenience. Step inside to an open-concept floor plan featuring a generous family room, dedicated dining area, and a cozy breakfast nook—ideal for both everyday living and entertaining. The kitchen flows seamlessly into the main living space, making it easy to stay connected with family and guests.Upstairs, you’ll find three well-sized bedrooms, including a primary suite with a private bath. A full laundry room adds to the home’s functionality. Enjoy peaceful evenings on the screened-in back porch overlooking a serene wooded area—your own private retreat. The home also includes a two-car garage, providing plenty of space for parking and storage. No pets allowed. First month and security deposit required. Located in a quiet, well-kept community with easy access to schools, parks, shopping, and major highways. This townhome truly has it all—schedule your private tour today!
Listing Agent
LA ROSA REALTY PREMIER LLC Brokerage Phone: 407-401-9076 License #3366454 Listed on: 05/06/2025

Townhouse Details
Home Type
- Townhome
Est. Annual Taxes
- $3,848
Year Built
- Built in 2007
Lot Details
- 3,150 Sq Ft Lot
- Near Conservation Area
- Partially Fenced Property
Parking
- 2 Car Attached Garage
- Converted Garage
- Garage Door Opener
- Driveway
Interior Spaces
- 1,914 Sq Ft Home
- 2-Story Property
- Open Floorplan
- Blinds
- Sliding Doors
- Entrance Foyer
- Family Room
- Living Room
- Formal Dining Room
- Views of Woods
Kitchen
- Eat-In Kitchen
- Dinette
- Range<<rangeHoodToken>>
- <<microwave>>
- Dishwasher
- Solid Surface Countertops
- Solid Wood Cabinet
Flooring
- Carpet
- Ceramic Tile
Bedrooms and Bathrooms
- 3 Bedrooms
- En-Suite Bathroom
- Walk-In Closet
Laundry
- Laundry Room
- Dryer
- Washer
Outdoor Features
- Enclosed patio or porch
- Rain Gutters
- Private Mailbox
Utilities
- Central Heating and Cooling System
- Thermostat
- Underground Utilities
- Electric Water Heater
- High Speed Internet
- Cable TV Available
Listing and Financial Details
- Residential Lease
- Security Deposit $2,500
- Property Available on 5/8/25
- Tenant pays for carpet cleaning fee
- The owner pays for management, recreational, taxes, trash collection
- 12-Month Minimum Lease Term
- $50 Application Fee
- 1 to 2-Year Minimum Lease Term
- Assessor Parcel Number 33-20-30-528-0000-0420
Community Details
Overview
- Property has a Home Owners Association
- Southwest Property Management Of Central Fl Association, Phone Number (407) 656-1081
- Harbor Winds Subdivision
- Association Owns Recreation Facilities
Recreation
- Community Pool
Pet Policy
- No Pets Allowed
Security
- Gated Community
Map
Source: Stellar MLS
MLS Number: O6306295
APN: 33-20-30-528-0000-0420
- 456 Harbor Winds Ct
- 479 Harbor Winds Ct
- 432 Harbor Winds Ct
- 506 Harbor Winds Ct
- 0 434th Unit MFRS5100991
- 1703 Orrington Payne Place
- 220 Colony Dr
- 50 Sheoah Blvd Unit 34
- 1211 Phillip St
- 956 Osceola Trail
- 610 Huntly Ln
- 881 E Church Ave
- 411 Sheoah Blvd Unit 33
- 790 Silhouette Ct
- 31 S Edgemon Ave
- 1119 Laura St
- 45 S Edgemon Ave
- 1090 Mango Dr
- 419 Sheoah Blvd Unit 27
- 110 S Edgemon Ave
- 1 Laurel Oaks Dr
- 1581 Orrington Payne Place
- 1622 Orrington Payne Place
- 1450 Sunshadow Dr
- 10 Sheoah Blvd Unit 7
- 640 Macduff Ln Unit B
- 1002 Wolf Trail
- 208 Perth Ct Unit B
- 80 N Edgemon Ave
- 300 Sheoah Blvd
- 754 Bistline Ave
- 50 N Fairfax Ave Unit 50
- 204 N Alderwood St
- 907 Tidewater Ln
- 829 E Wildmere Ave
- 766 E Magnolia Ave
- 181 Garden Dr
- 831 Wolf Trail
- 230 Moree Loop Unit 3
- 50 Moree Loop Unit 39

