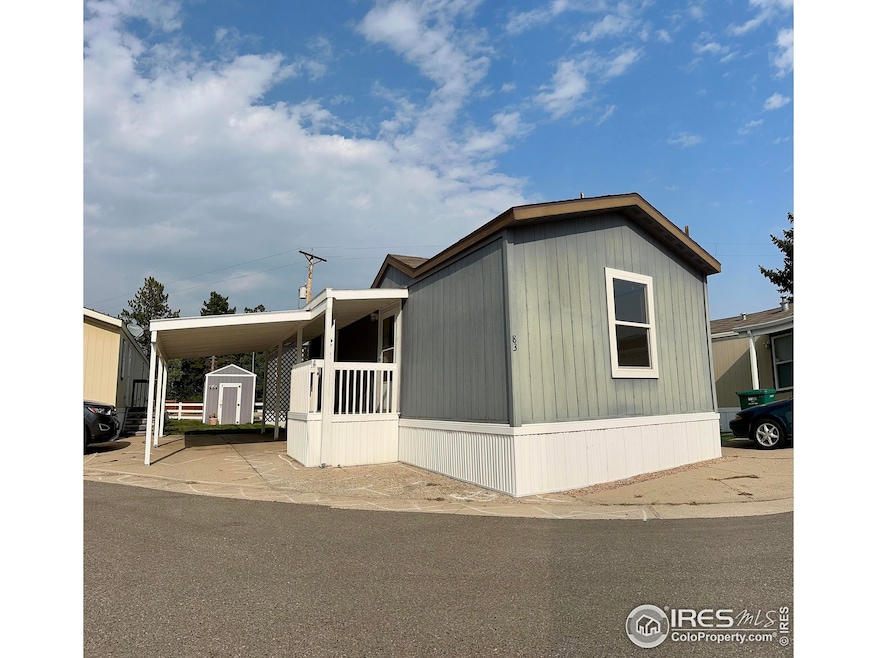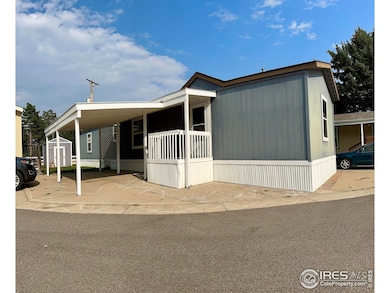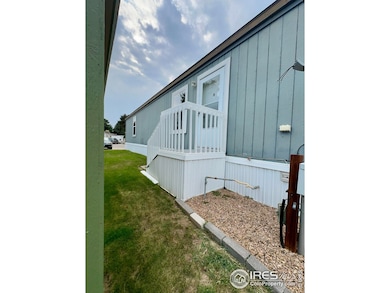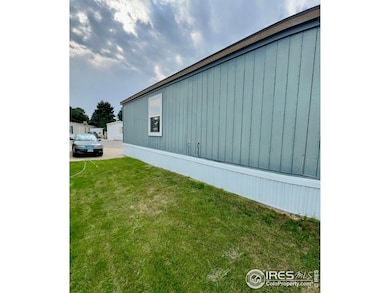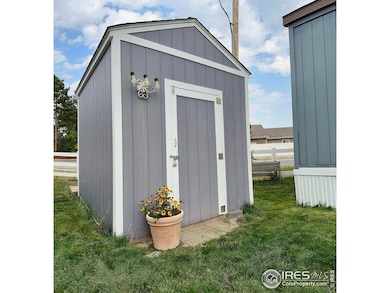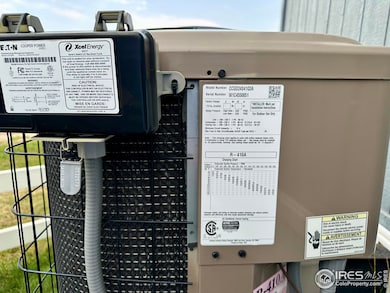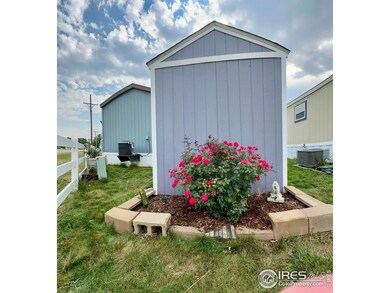230 N 2nd St Unit 83 Berthoud, CO 80513
Estimated payment $488/month
Highlights
- Open Floorplan
- No HOA
- Walk-In Closet
- Deck
- Skylights
- Outdoor Storage
About This Home
**Updated Nov. 08: Price reduced by $5,000! NEW Carpet installed in two bedrooms. Owner agrees to pay for NEW demising wall to return the property to 3 bedrooms after closing!! Keep as-is for a $2,300 Seller Concession applied to your closing costs!! ** Welcome to your new mobile home retreat at 230 N 2nd St, Berthoud, Unit 83, Colorado. Nestled in a friendly and well-maintained community, this beautiful property combines comfort, convenience, and potential to suit your lifestyle needs. Step inside to discover a meticulously kept interior that effortlessly blends contemporary features with warm ambience. Originally designed as a 3-bedroom home, it currently showcases a 2-bedroom layout that provides enhanced privacy and space, with full bathrooms located on opposite ends of the unit. Upon entering, you'll be greeted by the inviting open-plan kitchen, dining, and living area. All kitchen and laundry appliances, including a washer and dryer, are included, making your move-in remarkably smooth and stress-free. Recent upgrades enhance both comfort and longevity. Revel in the fresh feel of the newly installed matching bedroom carpet, paired beautifully with modern laminate flooring that runs throughout the home. The winter chill is kept at bay, thanks to a brand new, state-of-the-art heating system, an $11,000 investment that ensures warmth and peace of mind. For added coziness, gather around the charming electric fireplace on cold Colorado evenings. Exterior amenities extend your living space and offer practical solutions. Protect your vehicle from the elements with the attached carport, and keep your tools and equipment safely secured in the dedicated detached shed. The property boasts some of the lowest lot rents in the area, adding to its desirability. Perfectly positioned in a vibrant neighborhood, this mobile home combines the best of rural tranquility with the convenience of urban access. Make your offer today and start the next chapter of your life in Berthoud!
Property Details
Home Type
- Manufactured Home
Year Built
- Built in 2014
Lot Details
- Partially Fenced Property
- Level Lot
- Land Lease
Home Design
- Composition Roof
- Composition Shingle
Interior Spaces
- 1,056 Sq Ft Home
- Open Floorplan
- Ceiling Fan
- Skylights
- Gas Fireplace
- Window Treatments
- Dining Room
- Fire and Smoke Detector
Kitchen
- Electric Oven or Range
- Dishwasher
Flooring
- Carpet
- Laminate
Bedrooms and Bathrooms
- 3 Bedrooms
- Walk-In Closet
- 2 Full Bathrooms
Laundry
- Dryer
- Washer
Parking
- Carport
- Driveway Level
Outdoor Features
- Deck
- Outdoor Storage
- Outbuilding
Schools
- Ivy Stockwell Elementary School
- Turner Middle School
- Berthoud High School
Utilities
- Forced Air Heating and Cooling System
- Satellite Dish
- Cable TV Available
Community Details
- No Home Owners Association
- Built by Champion
- Blue Spruce Mobile Home Park Subdivision, Champion Floorplan
Map
Home Values in the Area
Average Home Value in this Area
Property History
| Date | Event | Price | List to Sale | Price per Sq Ft |
|---|---|---|---|---|
| 11/08/2025 11/08/25 | Price Changed | $77,900 | -2.5% | $74 / Sq Ft |
| 10/20/2025 10/20/25 | Price Changed | $79,900 | -0.1% | $76 / Sq Ft |
| 10/03/2025 10/03/25 | Price Changed | $79,950 | -2.5% | $76 / Sq Ft |
| 09/24/2025 09/24/25 | Price Changed | $82,000 | -3.5% | $78 / Sq Ft |
| 09/07/2025 09/07/25 | For Sale | $85,000 | -- | $80 / Sq Ft |
Source: IRES MLS
MLS Number: 6539
- 230 N 2nd St Unit 7
- 230 N 2nd St Unit 80
- 230 N 2nd St Unit 26
- 230 N 2nd St Unit 33
- 230 N 2nd St Unit 36
- 230 N 2nd St Unit 75
- 230 N 2nd St Unit 38A
- 101 E Indiana Ave
- 106 Keep Cir
- 1 Bimson Ave
- 2 Bimson Ave
- 339 Indiana Ave
- 342 Spartan Ave
- 332 Fickel Farm Trail
- 339 Fickel Farm Trail
- 275 Dipper Ct
- 359 W Remuda Rd
- 229 E 4th St
- 1110 Welch Ave
- 528 Marmalade Dr
- 884 Winding Brk Dr
- 1404 Swan Peter Dr
- 2480 Barela Dr
- 2871 Urban Place Unit A
- 4225 Hawg Wild Rd
- 1120 W County Road 14
- 832 21st St SW
- 1600 S Taft St
- 451 14th St SE
- 795 14th St SE
- 1430 S Tyler Ave
- 1416-1422 S Dotsero Dr Unit 1416
- 1459 Cattail Dr
- 214 Eagle Ave
- 156 Falcon Cir
- 1415-1485 10th St SW
- 805 Heather Dr
- 701 S Tyler St
- 4281 Amanda Dr
- 4155 Carson Ln Unit 45-312.1412089
