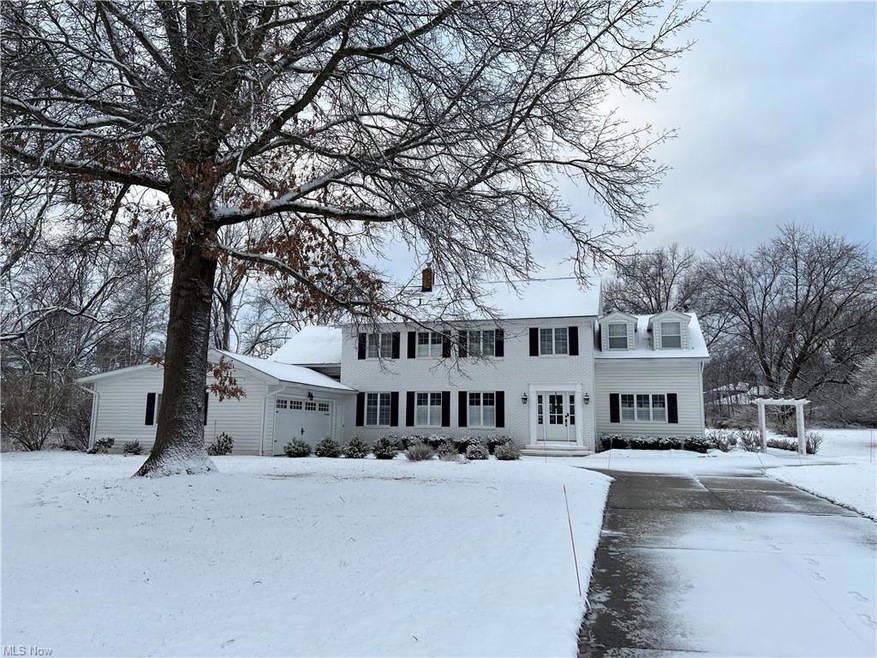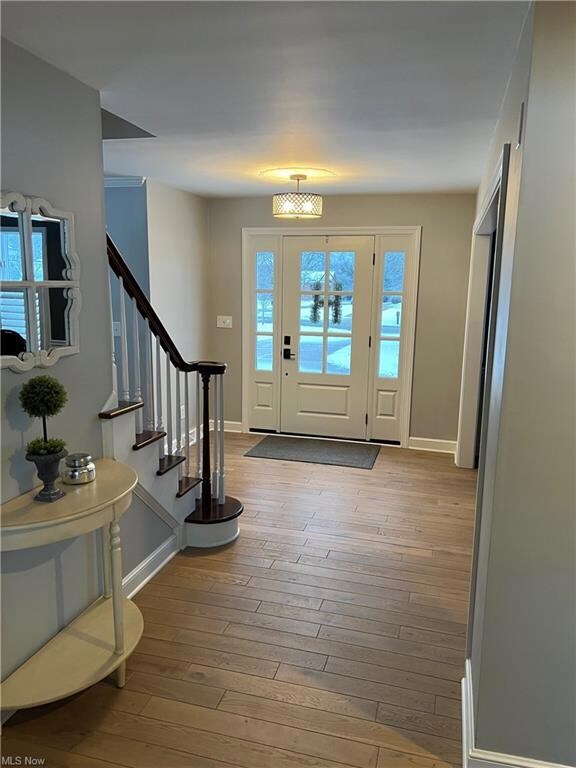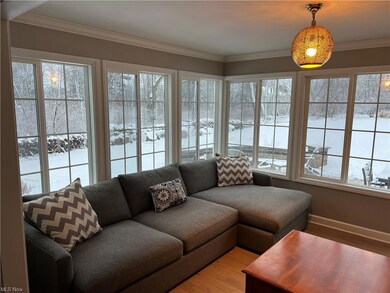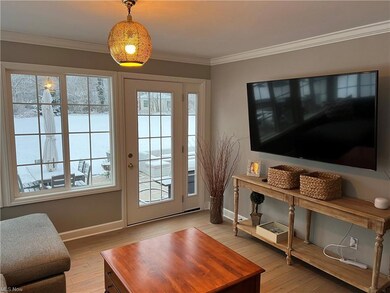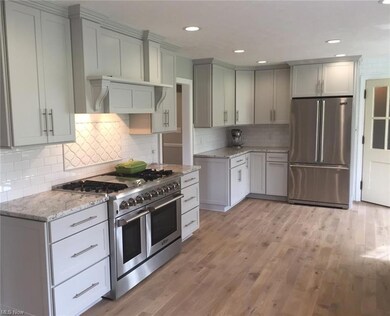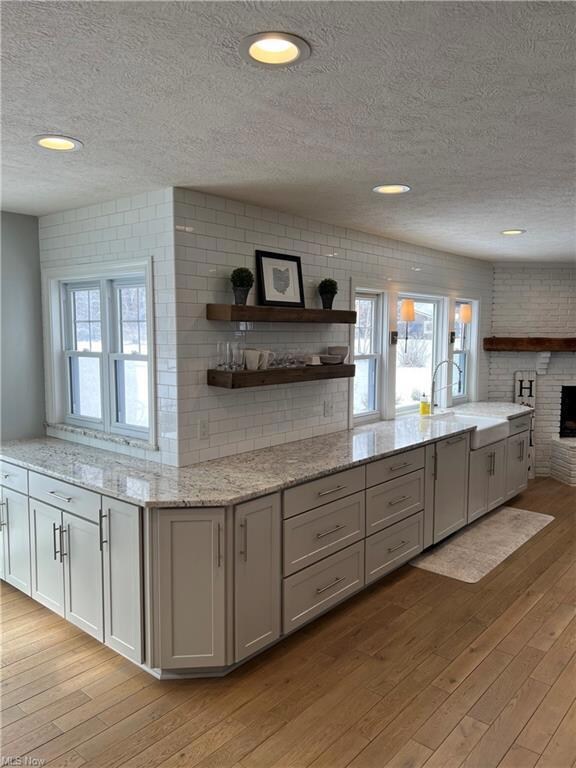
230 N Hayden Pkwy Hudson, OH 44236
Estimated Value: $715,000 - $825,000
Highlights
- View of Trees or Woods
- Colonial Architecture
- Porch
- Ellsworth Hill Elementary School Rated A-
- 1 Fireplace
- 2 Car Attached Garage
About This Home
As of April 2022You’re exactly where you want to be in Hudson! Situated Village-adjacent and in the heart of the school district, this extensively remodeled Colonial awaits. Deep-set and showcased by mature trees, the crisp white brick exterior gives preview to the minimalist yet opulent style which characterizes the modern interior. On entry, an air of elevated tradition peaks your interest and sets the tone for a home where every room has been perfected down to the last thoughtful detail! 4-inch oak floors span the main level, starting in the family room which flows through a widened doorway to the fireplaced dinette. In addition, a lovely formal dining room is offered as well as a 2nd family room with a wall of windows overlooking the park-like rear yard. The spectacular bright white kitchen has been maximized to its fullest potential with vast granite, and state of the art accoutrements abound. There is also a private study, upgraded half bath, and the essentially useful laundry/mudroom duo to complete the 1st floor. 2 staircases give access upstairs where all bedrooms are, including the plush owner’s en suite that features a spa-grade marble shower! In keeping with the rest of the home, the lower level is outfitted meticulously and has so much space to enjoy. Spark up the fire pit and entertain on the paver patio—you’re the house where everyone wants to be! Ask about all of the recently made improvements and proceed with confidence. You’ll have it all, and who doesn’t want that?
Home Details
Home Type
- Single Family
Est. Annual Taxes
- $8,410
Year Built
- Built in 1975
Lot Details
- 0.84 Acre Lot
- Lot Dimensions are 130x280
- East Facing Home
Home Design
- Colonial Architecture
- Brick Exterior Construction
- Asphalt Roof
- Vinyl Construction Material
Interior Spaces
- 2-Story Property
- 1 Fireplace
- Views of Woods
- Finished Basement
- Basement Fills Entire Space Under The House
- Fire and Smoke Detector
Kitchen
- Range
- Dishwasher
- Disposal
Bedrooms and Bathrooms
- 4 Bedrooms
Parking
- 2 Car Attached Garage
- Garage Drain
- Garage Door Opener
Outdoor Features
- Patio
- Porch
Utilities
- Forced Air Heating and Cooling System
- Heating System Uses Gas
Community Details
- Evamere Heights Sub Community
Listing and Financial Details
- Assessor Parcel Number 3200953
Ownership History
Purchase Details
Home Financials for this Owner
Home Financials are based on the most recent Mortgage that was taken out on this home.Purchase Details
Home Financials for this Owner
Home Financials are based on the most recent Mortgage that was taken out on this home.Purchase Details
Home Financials for this Owner
Home Financials are based on the most recent Mortgage that was taken out on this home.Purchase Details
Similar Homes in Hudson, OH
Home Values in the Area
Average Home Value in this Area
Purchase History
| Date | Buyer | Sale Price | Title Company |
|---|---|---|---|
| Peterman David A | $750,000 | American Title | |
| Horomanski Evan | -- | -- | |
| Saini Sumita | $323,000 | Hometown Usa Title Agency Lt | |
| Wood Ian J | $299,500 | Midland Commerce Group |
Mortgage History
| Date | Status | Borrower | Loan Amount |
|---|---|---|---|
| Open | Peterman David A | $108,000 | |
| Open | Peterman David A | $375,000 | |
| Previous Owner | Horomanski Evan | $422,865 | |
| Previous Owner | Hogrgmanski Evah | $422,865 | |
| Previous Owner | Hormonski Kristin | $40,000 | |
| Previous Owner | Horomanski Evan | $396,000 | |
| Previous Owner | Horomanski Evan | -- | |
| Previous Owner | Horomanski Evan | $396,000 | |
| Previous Owner | Saini Sumita | $215,000 | |
| Previous Owner | Saini Sumita | $83,000 | |
| Previous Owner | Saini Sumita | $258,000 | |
| Previous Owner | Wood Ian J | $50,000 | |
| Previous Owner | Wood Ian J | $175,000 |
Property History
| Date | Event | Price | Change | Sq Ft Price |
|---|---|---|---|---|
| 04/22/2022 04/22/22 | Sold | $750,000 | +8.7% | $259 / Sq Ft |
| 03/05/2022 03/05/22 | Pending | -- | -- | -- |
| 03/03/2022 03/03/22 | For Sale | $689,900 | +64.3% | $238 / Sq Ft |
| 08/19/2016 08/19/16 | Sold | $420,000 | -2.3% | $99 / Sq Ft |
| 06/21/2016 06/21/16 | Pending | -- | -- | -- |
| 06/10/2016 06/10/16 | For Sale | $429,900 | -- | $101 / Sq Ft |
Tax History Compared to Growth
Tax History
| Year | Tax Paid | Tax Assessment Tax Assessment Total Assessment is a certain percentage of the fair market value that is determined by local assessors to be the total taxable value of land and additions on the property. | Land | Improvement |
|---|---|---|---|---|
| 2025 | $10,527 | $207,046 | $40,271 | $166,775 |
| 2024 | $10,527 | $207,046 | $40,271 | $166,775 |
| 2023 | $10,527 | $207,046 | $40,271 | $166,775 |
| 2022 | $9,149 | $160,500 | $31,217 | $129,283 |
| 2021 | $8,410 | $147,165 | $31,217 | $115,948 |
| 2020 | $8,262 | $147,170 | $31,220 | $115,950 |
| 2019 | $8,355 | $137,820 | $27,570 | $110,250 |
| 2018 | $8,326 | $137,820 | $27,570 | $110,250 |
| 2017 | $7,116 | $137,820 | $27,570 | $110,250 |
| 2016 | $7,247 | $115,630 | $27,570 | $88,060 |
| 2015 | $7,116 | $115,630 | $27,570 | $88,060 |
| 2014 | $7,136 | $115,630 | $27,570 | $88,060 |
| 2013 | $6,767 | $107,090 | $27,570 | $79,520 |
Agents Affiliated with this Home
-
Jean Reno

Seller's Agent in 2022
Jean Reno
Howard Hanna
(330) 958-0513
91 in this area
222 Total Sales
-
Will Penney

Buyer's Agent in 2022
Will Penney
EXP Realty, LLC.
(330) 760-2866
13 in this area
467 Total Sales
-
Lisa Kraus

Seller's Agent in 2016
Lisa Kraus
Howard Hanna
(330) 993-0120
54 in this area
124 Total Sales
Map
Source: MLS Now
MLS Number: 4352910
APN: 32-00953
- 6900 Bauley Dr
- 2195 Victoria Pkwy
- 190 Aurora St
- 2483 Victoria Pkwy
- 34 Aurora St
- 6911 Post Ln
- 17 Brandywine Dr
- 49 Owen Brown St
- 195 Ravenna St
- 0 Ravenna St Unit 4477602
- 7436 Woodyard Rd
- 7671 Hudson Park Dr
- 1795 Old Tannery Cir
- 7385 McShu Ln
- 146 Brandywine Dr
- 803 Cutler Ln
- 45 Hudson Common Dr
- 136 Sunset Dr
- 108 Sunset Dr
- 14 Stokes Ln
- 230 N Hayden Pkwy
- 236 N Hayden Pkwy
- 323 Bicknell Dr
- 318 Aurora St
- 312 Aurora St
- 308 Aurora St
- 304 Bicknell Dr
- 235 N Hayden Pkwy
- 229 N Hayden Pkwy
- 221 N Hayden Pkwy
- 326 Aurora St
- 302 Aurora St
- 326 Aurora St
- 215 N Hayden Pkwy
- 125 Evamere Ln
- 300 Bicknell Dr
- 332 Aurora St
- 298 Aurora St
- 2144 Hudson Aurora Rd
- 325 Aurora St
