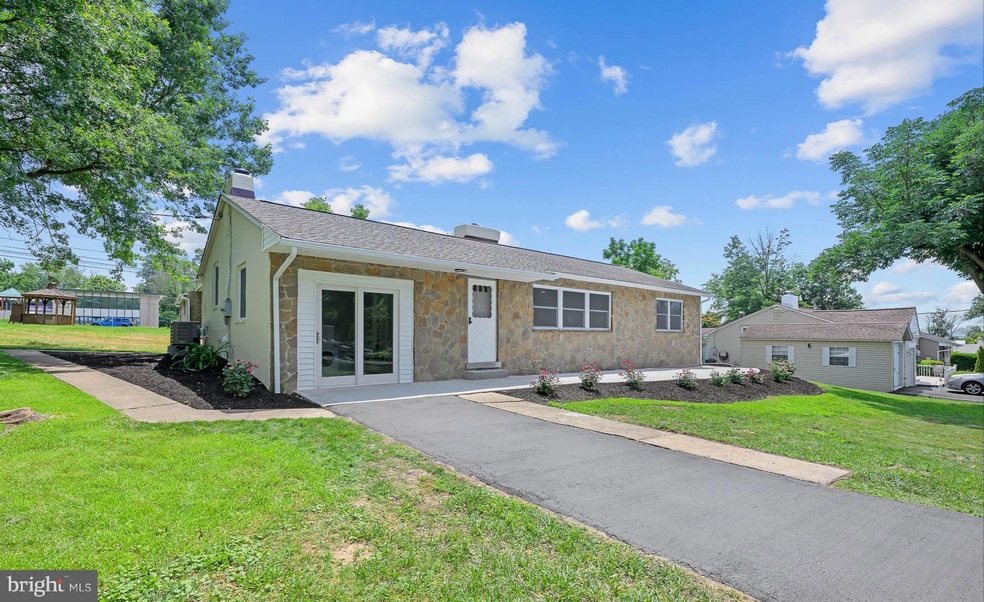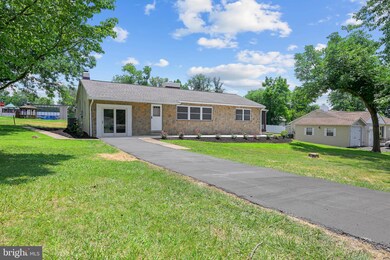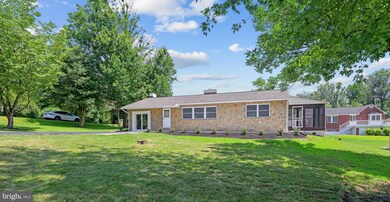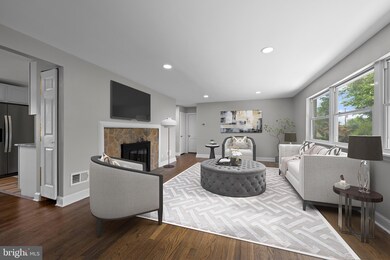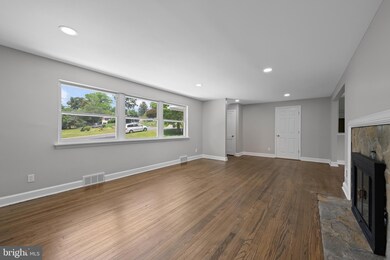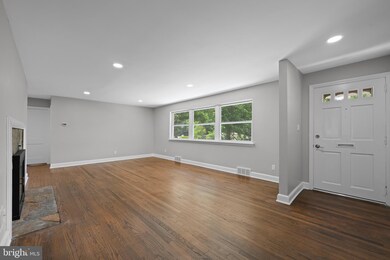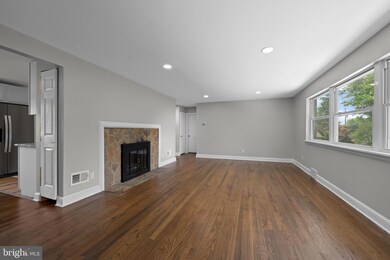
230 Penny Ave Wilmington, DE 19809
Highlights
- Rambler Architecture
- Wood Flooring
- Corner Lot
- Pierre S. Dupont Middle School Rated A-
- 2 Fireplaces
- No HOA
About This Home
As of August 2024Located on a beautiful corner lot, peaceful with mature landscaping, this three-bedroom, one-bath ranch home has been completely renovated and is ready for a new owner to move in.
The inviting landscaping welcomes you to the bright and sunny spacious living room effortlessly flowing to the dining room, adjoining the updated kitchen at the heart of the home with upgraded countertops, new modern white cabinets, which include an electric stove, over-range microwave, dishwasher, and stainless refrigerator.
Down the hall to the master bedroom that connects with the sunroom which overlooks the fully enclosed private, along with one more good-sized bedroom and renovated full bath consisting of a sleek tile shower enclosure and modern vanity.
On the other side is the third bedroom, which come with a wood-burning fireplace with a view of the landscaped backyard. Next to it is a newly renovated laundry room with a new washer and dryer, and a sliding glass door provides quick access to the side garden.
Updates including a new cement front walkway, refinished driveway, new windows, refinished kitchen, stainless steel appliances, updated bathroom, new ceiling fans, fresh paint, and refinished hardwood floor that run throughout most of the house.
Quick access to Nemours Children Hospital, Christiana Hospital, Delaware Technical & Community College, numerous shopping centers, the Christiana Mall, I-95, I-495, and more
Put this on your tour today! Schedule your showing today!
Home Details
Home Type
- Single Family
Est. Annual Taxes
- $632
Year Built
- Built in 1952
Lot Details
- 10,454 Sq Ft Lot
- Lot Dimensions are 93.40 x 100.00
- Corner Lot
- Property is in excellent condition
- Property is zoned NC10
Home Design
- Rambler Architecture
- Block Foundation
- Slab Foundation
- Shingle Roof
- Asphalt Roof
- Stone Siding
- Stucco
Interior Spaces
- 1,350 Sq Ft Home
- Property has 1 Level
- Brick Wall or Ceiling
- Ceiling Fan
- 2 Fireplaces
- Brick Fireplace
- Sliding Windows
- Window Screens
- Sliding Doors
- Insulated Doors
- Combination Kitchen and Dining Room
- Wood Flooring
- Storm Doors
Kitchen
- Microwave
- ENERGY STAR Qualified Refrigerator
- Dishwasher
- Disposal
Bedrooms and Bathrooms
- 3 Main Level Bedrooms
- 1 Full Bathroom
Laundry
- Laundry on main level
- Dryer
- Washer
Parking
- 4 Parking Spaces
- 3 Driveway Spaces
Outdoor Features
- Enclosed patio or porch
Schools
- Harlan Elementary School
- Dupont Middle School
- Mount Pleasant High School
Utilities
- Forced Air Heating and Cooling System
- Heating System Uses Oil
- 200+ Amp Service
- Electric Water Heater
Community Details
- No Home Owners Association
- Penny Acres Subdivision
Listing and Financial Details
- Tax Lot 072
- Assessor Parcel Number 06-139.00-072
Ownership History
Purchase Details
Home Financials for this Owner
Home Financials are based on the most recent Mortgage that was taken out on this home.Purchase Details
Purchase Details
Map
Similar Homes in Wilmington, DE
Home Values in the Area
Average Home Value in this Area
Purchase History
| Date | Type | Sale Price | Title Company |
|---|---|---|---|
| Deed | -- | None Listed On Document | |
| Sheriffs Deed | $175,000 | None Listed On Document | |
| Deed | -- | -- |
Mortgage History
| Date | Status | Loan Amount | Loan Type |
|---|---|---|---|
| Open | $305,550 | New Conventional |
Property History
| Date | Event | Price | Change | Sq Ft Price |
|---|---|---|---|---|
| 08/16/2024 08/16/24 | Sold | $315,000 | -3.1% | $233 / Sq Ft |
| 07/17/2024 07/17/24 | For Sale | $325,000 | -- | $241 / Sq Ft |
Tax History
| Year | Tax Paid | Tax Assessment Tax Assessment Total Assessment is a certain percentage of the fair market value that is determined by local assessors to be the total taxable value of land and additions on the property. | Land | Improvement |
|---|---|---|---|---|
| 2024 | $2,319 | $59,400 | $10,300 | $49,100 |
| 2023 | $870 | $59,400 | $10,300 | $49,100 |
| 2022 | $869 | $59,400 | $10,300 | $49,100 |
| 2021 | $2,508 | $59,400 | $10,300 | $49,100 |
| 2020 | $866 | $59,400 | $10,300 | $49,100 |
| 2019 | $570 | $59,400 | $10,300 | $49,100 |
| 2018 | $499 | $59,400 | $10,300 | $49,100 |
| 2017 | $494 | $59,400 | $10,300 | $49,100 |
| 2016 | $490 | $59,400 | $10,300 | $49,100 |
| 2015 | $452 | $59,400 | $10,300 | $49,100 |
| 2014 | $452 | $59,400 | $10,300 | $49,100 |
Source: Bright MLS
MLS Number: DENC2064442
APN: 06-139.00-072
- 409 S Lynn Dr
- 405 N Lynn Dr
- 201 1/2 Philadelphia Pike Unit 108
- 201 1/2 Philadelphia Pike Unit 212
- 306 Springhill Ave
- 3203 Heather Ct
- 308 Chestnut Ave
- 7 Rodman Rd
- 708 Haines Ave
- 507 Wyndham Rd
- 8503 Park Ct Unit 8503
- 29 Beekman Rd
- 3 Corinne Ct
- 1105 Talley Rd
- 47 N Pennewell Dr
- 201 South Rd
- 40 W Salisbury Dr
- 77 Paladin Dr
- 43 S Cannon Dr
- 26 Paladin Dr Unit 26
