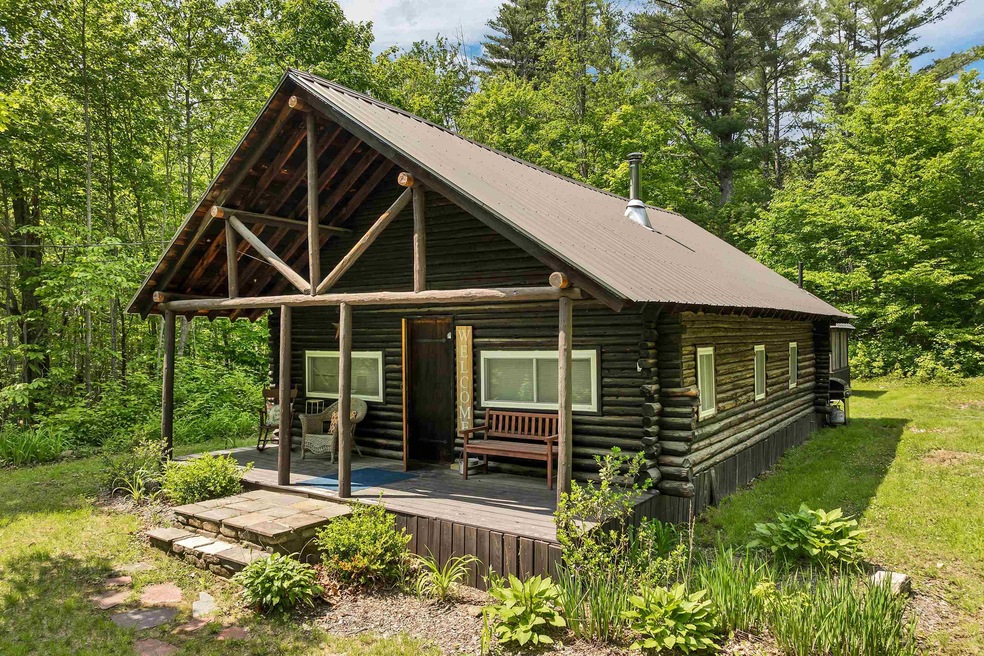
230 Pine Hill Rd Ossipee, NH 03890
Highlights
- Softwood Flooring
- Open Floorplan
- Natural Light
- Furnished
- Log Cabin
- Interior Lot
About This Home
As of July 2025Continue to show! This log cabin, tucked away in a private wooded setting, offers the perfect retreat just 2 miles from Rt. 16. Built using timber from the property itself, this authentic getaway is ideal for seasonal escapes or short-term rentals. Fully furnished, it features an open-concept living, kitchen, and dining area with beautiful pine floors that enhance its character. The spacious living room is anchored by a stunning stone fireplace (though not used by the current owner). Overlooking the living space, the spacious loft bedroom offers a warm and versatile layout with room for a sitting area or extra beds. Outside, enjoy over an acre of level land with no neighbors in sight. A well built 12x13' screen house provides a cool, shaded retreat. It's furnished and has electricity too! The firepit area is perfect for outdoor gatherings and roasting marshmallows. A 12 x 15' roomy storage shed keeps all your outdoor gear organized. There's a large parking area that accommodates vehicles, boat trailers, or maybe even garage if that's in your future! Just minutes from Connor Pond, White Lake State Park, and Ossipee Lake’s boat launch, this cabin is also a short 20-minute drive to North Conway’s shopping and dining. Plus, ski enthusiasts will love the proximity to Mt. Cranmore, Attitash, and King Pine. Whether used as a seasonal escape or as an investment, this special property is ready to go. It is being sold 'as is'! What a great opportunity to live or invest!
Last Agent to Sell the Property
KW Coastal and Lakes & Mountains Realty/Meredith License #004871 Listed on: 06/07/2025

Home Details
Home Type
- Single Family
Est. Annual Taxes
- $3,756
Year Built
- Built in 1975
Lot Details
- 1.1 Acre Lot
- Property fronts a private road
- Interior Lot
- Level Lot
- Property is zoned Rural District
Home Design
- Log Cabin
- Block Foundation
- Shingle Roof
- Metal Roof
Interior Spaces
- 1,042 Sq Ft Home
- Property has 1.75 Levels
- Furnished
- Woodwork
- Ceiling Fan
- Natural Light
- Blinds
- Open Floorplan
- Dining Area
- Softwood Flooring
- Basement
- Walk-Up Access
- Fire and Smoke Detector
Bedrooms and Bathrooms
- 1 Bedroom
- 1 Bathroom
Parking
- Gravel Driveway
- Dirt Driveway
Outdoor Features
- Shed
- Outbuilding
Schools
- Ossipee Central Elementary Sch
- Kingswood Regional Middle School
- Kingswood Regional High School
Utilities
- Forced Air Heating System
- Private Water Source
- Dug Well
- Septic Tank
Community Details
- Trails
Listing and Financial Details
- Tax Block 018
- Assessor Parcel Number 040
Similar Homes in the area
Home Values in the Area
Average Home Value in this Area
Property History
| Date | Event | Price | Change | Sq Ft Price |
|---|---|---|---|---|
| 07/18/2025 07/18/25 | Sold | $325,000 | 0.0% | $312 / Sq Ft |
| 07/12/2025 07/12/25 | Pending | -- | -- | -- |
| 06/07/2025 06/07/25 | For Sale | $325,000 | +35.4% | $312 / Sq Ft |
| 05/31/2022 05/31/22 | Sold | $240,000 | -4.0% | $310 / Sq Ft |
| 04/23/2022 04/23/22 | Pending | -- | -- | -- |
| 04/16/2022 04/16/22 | Price Changed | $249,900 | -3.8% | $322 / Sq Ft |
| 04/15/2022 04/15/22 | For Sale | $259,900 | 0.0% | $335 / Sq Ft |
| 04/12/2022 04/12/22 | Pending | -- | -- | -- |
| 04/06/2022 04/06/22 | For Sale | $259,900 | +282.2% | $335 / Sq Ft |
| 04/30/2012 04/30/12 | Sold | $68,000 | +4.6% | $88 / Sq Ft |
| 04/14/2012 04/14/12 | Pending | -- | -- | -- |
| 03/22/2012 03/22/12 | For Sale | $65,000 | -- | $84 / Sq Ft |
Tax History Compared to Growth
Agents Affiliated with this Home
-

Seller's Agent in 2025
Mary-Ann Schmidt
KW Coastal and Lakes & Mountains Realty/Meredith
(603) 651-8951
6 in this area
155 Total Sales
-
S
Seller Co-Listing Agent in 2025
Sam Seeley
KW Coastal and Lakes & Mountains Realty/Meredith
(603) 569-4663
1 in this area
5 Total Sales
-
T
Buyer's Agent in 2025
Tammy MacPherson
KW Coastal and Lakes & Mountains Realty
(603) 842-2833
2 in this area
9 Total Sales
-

Seller's Agent in 2022
Laurel Caverno
Costantino Real Estate LLC
(603) 398-0105
7 in this area
26 Total Sales
-
A
Seller's Agent in 2012
Antonella Bliss
Coldwell Banker LIFESTYLES- Conway
Map
Source: PrimeMLS
MLS Number: 5045314
- 14 Mountain Ridge Rd
- 13 Pinder Mill Rd
- 30 Knox Mountain Rd
- 8, 10 & 12 Sugar Loaf Dr
- 6 & 27 Sugar Loaf Dr
- 10 & 12 Sugar Loaf Dr
- 1800 Route 16
- 9 Passaconway Rd
- 15 Passaconway Rd
- 19 Passaconway Rd
- 36 Shady Ln
- 5 Indian Ridge Rd
- 12 Circle Rd
- 319 Ossipee Mountain Rd
- 11 Puritan Ln
- 23 Pleasure Lands Glade Rd
- 74 & 76 Newman Drew Rd
- 3 O Sullivan Way
- 85 Knox Mountain Rd
- 2090 Route 16






