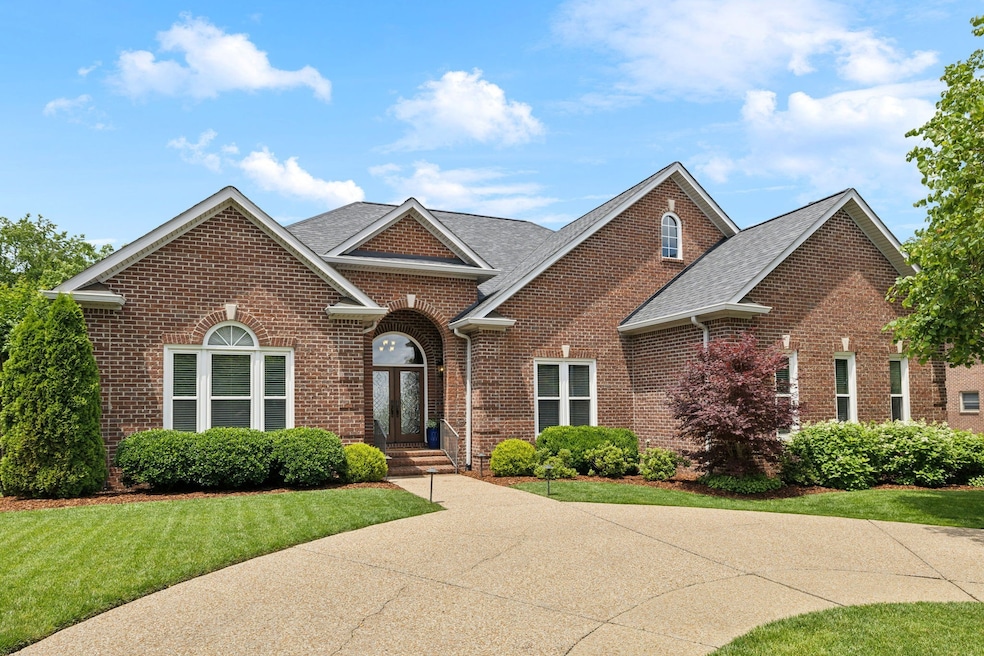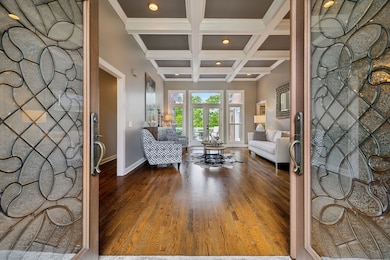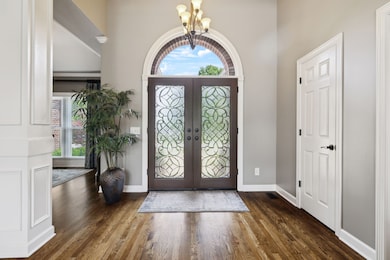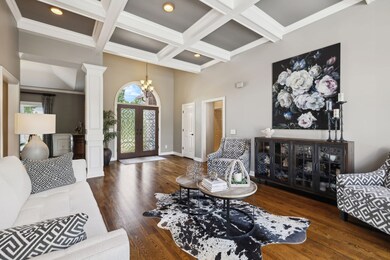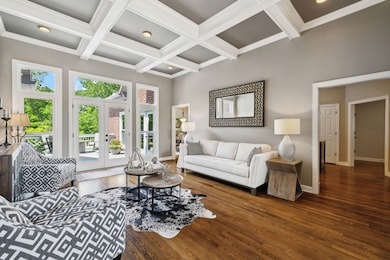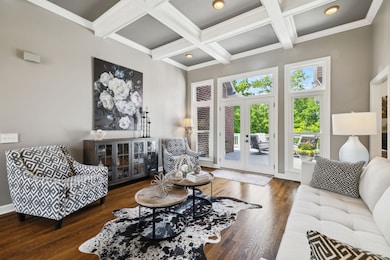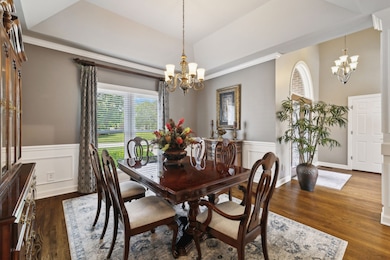230 Temple Crest Trail Franklin, TN 37069
Estimated payment $8,231/month
Highlights
- Golf Course Community
- Open Floorplan
- Deck
- Grassland Elementary School Rated A
- Clubhouse
- Wooded Lot
About This Home
This meticulously cared-for residence in a highly sought-after neighborhood in Williamson County will surpass all expectations. The home has 4 bedrooms, including the primary, on the main level and a fifth on the second level. It features spacious rooms with flexible uses including 2 huge bonus rooms, office, hobby room, game room, exercise room and tons of storage. The back of the home has walls of windows showcasing the private and peaceful wooded back yard with several patio areas and a swim spa with hot tub. The kitchen has beautiful custom cabinetry, double ovens and pantry. An entertainer's dream! There are numerous improvements, including renovation of all 5 baths and the addition of garage storage large enough for lawn equipment and a workbench. The circular drive conveniently provides extra parking. Truly a one of a kind home!
Listing Agent
Crye-Leike, Inc., REALTORS Brokerage Phone: 6154000540 License #355751 Listed on: 06/05/2025

Home Details
Home Type
- Single Family
Est. Annual Taxes
- $3,518
Year Built
- Built in 1999
Lot Details
- 0.68 Acre Lot
- Lot Dimensions are 101 x 271
- Sloped Lot
- Wooded Lot
HOA Fees
- $37 Monthly HOA Fees
Parking
- 2 Car Attached Garage
- Basement Garage
- Circular Driveway
Home Design
- Traditional Architecture
- Brick Exterior Construction
- Asphalt Roof
Interior Spaces
- Property has 3 Levels
- Open Floorplan
- Wet Bar
- Built-In Features
- High Ceiling
- Ceiling Fan
- 2 Fireplaces
- Gas Fireplace
- Entrance Foyer
- Interior Storage Closet
- Washer and Electric Dryer Hookup
- Finished Basement
- Basement Fills Entire Space Under The House
- Property Views
Kitchen
- Double Oven
- Built-In Electric Oven
- Microwave
- Dishwasher
- Stainless Steel Appliances
Flooring
- Wood
- Carpet
- Concrete
- Tile
Bedrooms and Bathrooms
- 5 Bedrooms | 4 Main Level Bedrooms
- Walk-In Closet
- 5 Full Bathrooms
Home Security
- Carbon Monoxide Detectors
- Fire and Smoke Detector
Eco-Friendly Details
- Energy-Efficient Thermostat
Outdoor Features
- Balcony
- Deck
- Covered Patio or Porch
Schools
- Grassland Elementary School
- Grassland Middle School
- Franklin High School
Utilities
- Central Air
- Heating System Uses Natural Gas
- Underground Utilities
- High Speed Internet
- Cable TV Available
Listing and Financial Details
- Assessor Parcel Number 094025D A 01500 00006015M
Community Details
Overview
- Association fees include ground maintenance
- Temple Hills Sec 14 Subdivision
Amenities
- Clubhouse
Recreation
- Golf Course Community
- Tennis Courts
- Community Pool
Map
Home Values in the Area
Average Home Value in this Area
Tax History
| Year | Tax Paid | Tax Assessment Tax Assessment Total Assessment is a certain percentage of the fair market value that is determined by local assessors to be the total taxable value of land and additions on the property. | Land | Improvement |
|---|---|---|---|---|
| 2025 | $3,518 | $376,700 | $100,000 | $276,700 |
| 2024 | $3,518 | $187,125 | $40,000 | $147,125 |
| 2023 | $0 | $187,125 | $40,000 | $147,125 |
| 2022 | $3,518 | $187,125 | $40,000 | $147,125 |
| 2021 | $3,518 | $187,125 | $40,000 | $147,125 |
| 2020 | $3,556 | $160,200 | $31,250 | $128,950 |
| 2019 | $3,556 | $160,200 | $31,250 | $128,950 |
| 2018 | $3,444 | $160,200 | $31,250 | $128,950 |
| 2017 | $3,444 | $160,200 | $31,250 | $128,950 |
| 2016 | $0 | $160,200 | $31,250 | $128,950 |
| 2015 | -- | $141,675 | $31,250 | $110,425 |
| 2014 | -- | $141,675 | $31,250 | $110,425 |
Property History
| Date | Event | Price | List to Sale | Price per Sq Ft | Prior Sale |
|---|---|---|---|---|---|
| 10/20/2025 10/20/25 | Price Changed | $1,499,000 | -1.3% | $272 / Sq Ft | |
| 09/25/2025 09/25/25 | Price Changed | $1,519,000 | -0.7% | $275 / Sq Ft | |
| 07/10/2025 07/10/25 | Price Changed | $1,529,000 | -1.3% | $277 / Sq Ft | |
| 06/05/2025 06/05/25 | For Sale | $1,549,000 | +91.6% | $281 / Sq Ft | |
| 09/12/2019 09/12/19 | Sold | $808,500 | -0.8% | $146 / Sq Ft | View Prior Sale |
| 08/14/2019 08/14/19 | Pending | -- | -- | -- | |
| 08/09/2019 08/09/19 | For Sale | $815,000 | -- | $148 / Sq Ft |
Purchase History
| Date | Type | Sale Price | Title Company |
|---|---|---|---|
| Warranty Deed | -- | None Listed On Document | |
| Warranty Deed | $808,500 | Foundation Title & Escrow | |
| Warranty Deed | $465,000 | Bell Title | |
| Warranty Deed | $374,500 | -- |
Mortgage History
| Date | Status | Loan Amount | Loan Type |
|---|---|---|---|
| Previous Owner | $646,800 | Commercial | |
| Previous Owner | $417,000 | New Conventional | |
| Previous Owner | $200,000 | No Value Available |
Source: Realtracs
MLS Number: 2901943
APN: 025D-A-015.00
- 159 N Berwick Ln
- 162 N Berwick Ln
- 156 N Berwick Ln
- 720 Wild Timber Ct
- 424 Sandcastle Rd
- 6613 Hastings Ln
- 6211 Temple Rd
- 151 Baltusrol Rd
- 6105 Pasquo Rd
- 808 Carsten St
- 368 Stephens Valley Blvd
- 917 Dauphine St
- 358 Stephens Valley Blvd
- 8011 Cane Creek Rd
- 8027 Cane Creek Rd
- 7039 Kinderhook Rd
- 8035 Cane Creek Rd
- 809 Canton III Plan at Stephens Valley
- 807 Canton I Plan at Stephens Valley
- 808 Canton II Plan at Stephens Valley
- 6398 Temple Rd
- 5244 Beech Ridge Rd
- 7012 Poplar Creek Trace
- 605 Sparrow Ct
- 7867 Highway 100 Unit B
- 7867 Highway 100
- 1420 Calloway Ct
- 1576 Old Hillsboro Rd
- 7924 Harpeth View Dr
- 731 Mcpherson Dr
- 735 Mcpherson Dr
- 618 Harpeth Bend Dr Unit B
- 106 James Milton Ct
- 2513 Hillsboro Rd
- 230 Boxwood Dr
- 839 Todd Preis Dr Unit 104A
- 110 Bellevue Rd Unit 16
- 1305 General George Patton Rd Unit 1305
- 732 Albar Dr Unit 60A
- 8300 Sawyer Brown Rd Unit K302
