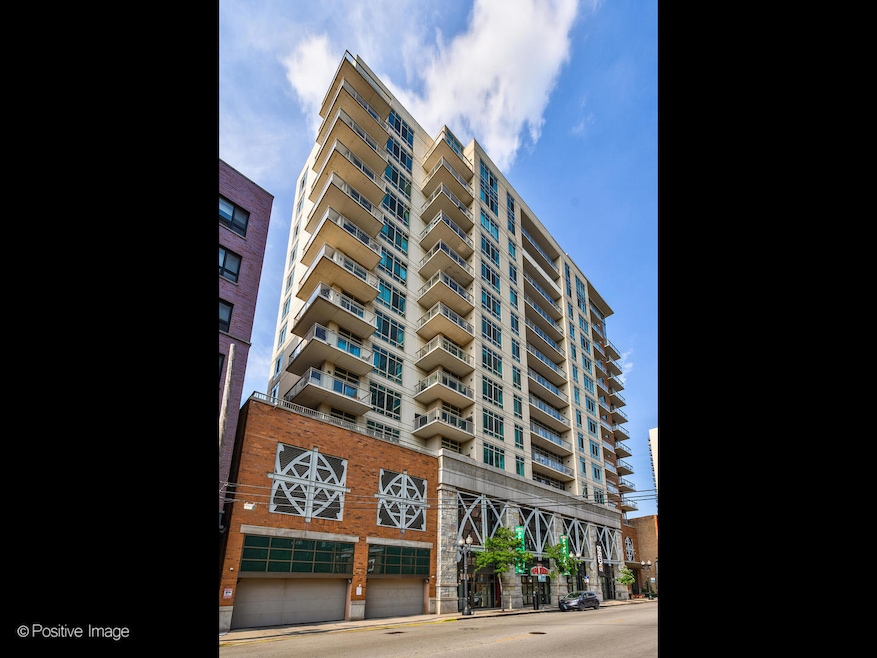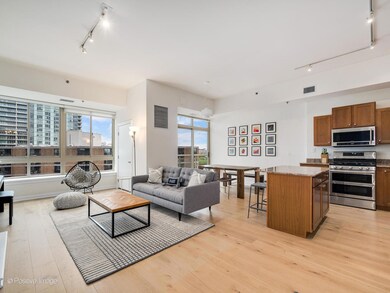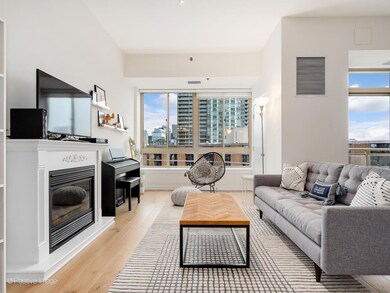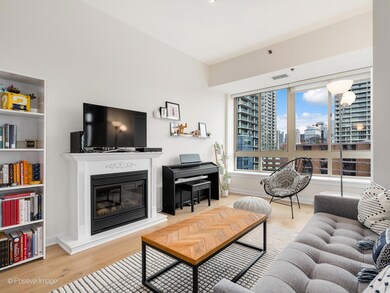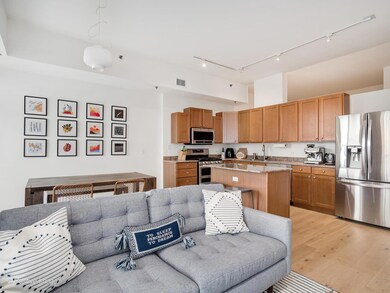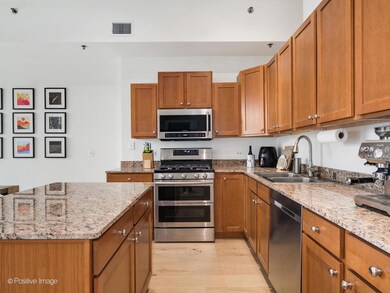The Venetian 230 W Division St Unit 802 Chicago, IL 60610
Old Town NeighborhoodHighlights
- Doorman
- 4-minute walk to Clark/Division Station
- Rooftop Deck
- Lincoln Park High School Rated A
- Fitness Center
- 4-minute walk to Seward Park
About This Home
Welcome to The Venetian, where luxury meets convenience in the heart of Old Town. This beautifully updated 2-bedroom, 2-bathroom condo offers the perfect blend of comfort, style, and accessibility to some of Chicago's best dining, shopping, nightlife, and public transportation. Step into a bright and spacious home featuring 10-foot ceilings and floor-to-ceiling windows with southern sun exposure. The open-concept layout includes an updated kitchen with wood cabinetry, quartz countertops, stainless steel appliances, and a large island that flows seamlessly into the living and dining areas. Step out onto your private balcony and take in the stunning city views, perfect for enjoying your morning coffee or evening relaxation. The split-bedroom floor plan offers privacy and flexibility, with a primary suite that includes two closets and a full bathroom. The second bedroom is generously sized with ample closet space, situated across the hall from a large full bathroom. Additional features include an in-unit washer and dryer, 24/7 door staff, an on-site fitness center, a rooftop deck with panoramic skyline views, a beautifully landscaped fifth-floor terrace, bike storage, and a dog run. Internet and cable are included in the rent. Tenant responsible for: Building move-in/-out fee ($300) | Refundable move-in/-out damage deposit ($500) | Pet fee ($100 for first pet, $50 for second + $25/mo per pet) | Non-refundable admin/lease fee in lieu of security deposit ($1,000). Tenant pays gas and electric. Available August 1st!
Property Details
Home Type
- Multi-Family
Est. Annual Taxes
- $7,504
Year Built
- Built in 2004
Lot Details
- Dog Run
Parking
- 1 Car Garage
Home Design
- Property Attached
- Concrete Block And Stucco Construction
- Concrete Perimeter Foundation
Interior Spaces
- 1,297 Sq Ft Home
- Electric Fireplace
- Family Room with Fireplace
- Living Room
- Dining Room
Kitchen
- Range
- Microwave
- Freezer
- Dishwasher
Flooring
- Wood
- Carpet
Bedrooms and Bathrooms
- 2 Bedrooms
- 2 Potential Bedrooms
- 2 Full Bathrooms
Laundry
- Laundry Room
- Dryer
- Washer
Outdoor Features
- Rooftop Deck
Utilities
- Forced Air Heating and Cooling System
- Heating System Uses Natural Gas
- 100 Amp Service
- Lake Michigan Water
Listing and Financial Details
- Property Available on 8/1/25
- Rent includes cable TV, internet
Community Details
Overview
- 88 Units
- Manager Association, Phone Number (312) 475-9400
- Property managed by Advantage Management
- 16-Story Property
Amenities
- Doorman
- Sundeck
- Common Area
- Elevator
- Package Room
- Community Storage Space
Recreation
- Bike Trail
Pet Policy
- Pets up to 50 lbs
- Dogs and Cats Allowed
Map
About The Venetian
Source: Midwest Real Estate Data (MRED)
MLS Number: 12396145
APN: 17-04-220-098-1026
- 230 W Division St Unit 1208
- 230 W Division St Unit 606
- 1212 N Wells St Unit 402
- 1212 N Wells St Unit 1405
- 250 W Scott St Unit C
- 1212 N Lasalle Dr Unit 2109
- 1212 N Lasalle Dr Unit 802
- 1212 N Lasalle Dr Unit 481
- 1212 N Lasalle Dr Unit 2404
- 1218 N Orleans St
- 1255 N Orleans St Unit 1103
- 1212 N La Salle Dr Unit 2309
- 1212 N La Salle Dr Unit 347
- 1212 N La Salle Dr Unit 1409
- 1212 N La Salle Dr Unit 316
- 1212 N La Salle Dr Unit 344
- 1212 N La Salle Dr Unit 309
- 1212 N La Salle Dr Unit 313
- 1215 N Sedgwick St
- 1309 N Wells St Unit 1306
