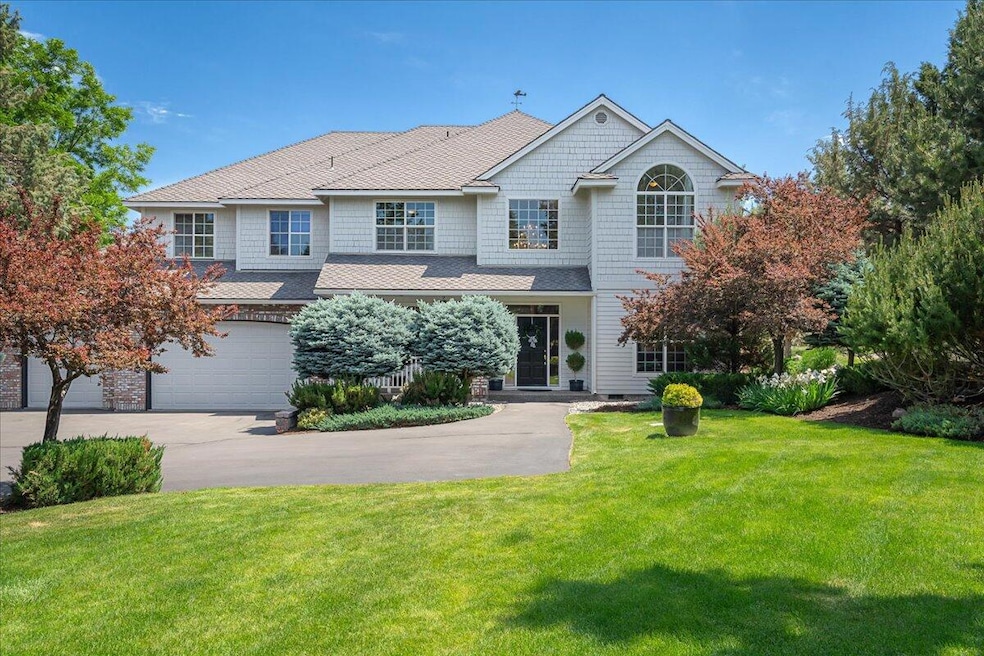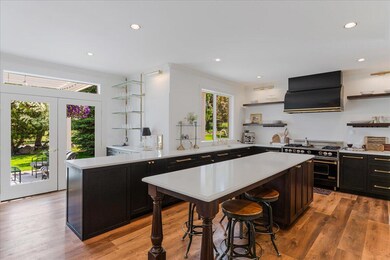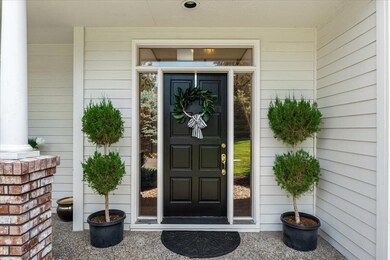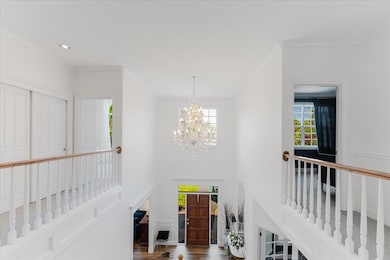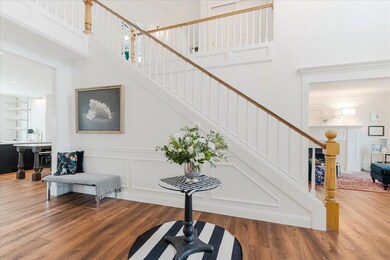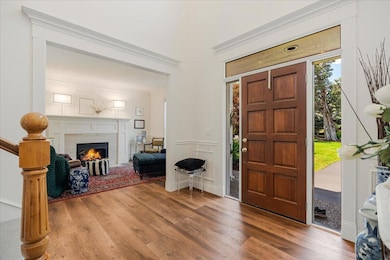2300 Condor Dr Redmond, OR 97756
Estimated payment $7,095/month
Highlights
- On Golf Course
- Resort Property
- Gated Community
- Fitness Center
- Two Primary Bedrooms
- 0.61 Acre Lot
About This Home
Back on market-no Fault to seller. Furnished luxury retreat in Eagle Crest Resort, tucked beneath a canopy of mature trees and designed for peace, privacy, and upscale comfort. Wake up to quiet mornings on the balcony, spend afternoons fishing nearby, and unwind under the stars by the firepit. A dramatic entry welcomes you with a crystal chandelier and floor-to-ceiling windows framing the natural beauty outside. The chef's kitchen features a 48'' black-and-brass range, and handcrafted cabinetry—ideal for entertaining. The spacious layout includes a refined primary suite, private guest or multigenerational quarters, three additional bedrooms, a dedicated office that can serve as a downstairs bedroom, media lounge, and flexible bonus space. A six-car garage and tree-lined driveway offer room for guests and gear. Ownership includes access to all three resort sports centers, pools, golf courses, and miles of trails. Perfectly located between Bend, Redmond, and Sisters—
Home Details
Home Type
- Single Family
Est. Annual Taxes
- $11,846
Year Built
- Built in 1997
Lot Details
- 0.61 Acre Lot
- On Golf Course
- Landscaped
- Level Lot
- Front Yard Sprinklers
- Property is zoned MAU10, MAU10
HOA Fees
- $343 Monthly HOA Fees
Parking
- 6 Car Attached Garage
- Garage Door Opener
- Driveway
Home Design
- Traditional Architecture
- Stem Wall Foundation
- Frame Construction
- Composition Roof
Interior Spaces
- 4,112 Sq Ft Home
- 2-Story Property
- Wet Bar
- Wired For Sound
- Propane Fireplace
- Double Pane Windows
- Mud Room
- Family Room
- Living Room
- Home Office
- Bonus Room
- Golf Course Views
Kitchen
- Eat-In Kitchen
- Double Oven
- Cooktop with Range Hood
- Dishwasher
- Wine Refrigerator
- Kitchen Island
- Tile Countertops
- Disposal
Flooring
- Carpet
- Vinyl
Bedrooms and Bathrooms
- 6 Bedrooms
- Double Master Bedroom
- Linen Closet
- Walk-In Closet
- 4 Full Bathrooms
- Soaking Tub
Laundry
- Laundry Room
- Dryer
- Washer
Home Security
- Carbon Monoxide Detectors
- Fire and Smoke Detector
Schools
- Tumalo Community Elementary School
- Obsidian Middle School
- Ridgeview High School
Utilities
- Whole House Fan
- Central Air
- Space Heater
- Heating System Uses Propane
- Heat Pump System
- Private Water Source
- Water Heater
- Septic Tank
- Phone Available
- Cable TV Available
Additional Features
- Smart Irrigation
- Patio
Listing and Financial Details
- Tax Lot 45
- Assessor Parcel Number 176008
Community Details
Overview
- Resort Property
- Eagle Crest Subdivision
Recreation
- Golf Course Community
- Tennis Courts
- Pickleball Courts
- Sport Court
- Community Playground
- Fitness Center
- Community Pool
- Park
- Trails
Additional Features
- Restaurant
- Gated Community
Map
Home Values in the Area
Average Home Value in this Area
Tax History
| Year | Tax Paid | Tax Assessment Tax Assessment Total Assessment is a certain percentage of the fair market value that is determined by local assessors to be the total taxable value of land and additions on the property. | Land | Improvement |
|---|---|---|---|---|
| 2025 | $12,393 | $732,820 | -- | -- |
| 2024 | $11,846 | $711,480 | -- | -- |
| 2023 | $11,292 | $690,760 | $0 | $0 |
| 2022 | $10,054 | $651,120 | $0 | $0 |
| 2021 | $10,052 | $632,160 | $0 | $0 |
| 2020 | $9,351 | $632,160 | $0 | $0 |
| 2019 | $8,880 | $613,750 | $0 | $0 |
| 2018 | $8,840 | $595,880 | $0 | $0 |
| 2017 | $8,701 | $578,530 | $0 | $0 |
| 2016 | $8,413 | $561,680 | $0 | $0 |
| 2015 | $8,124 | $545,322 | $0 | $0 |
| 2014 | $7,777 | $529,080 | $0 | $0 |
Property History
| Date | Event | Price | List to Sale | Price per Sq Ft | Prior Sale |
|---|---|---|---|---|---|
| 11/18/2025 11/18/25 | Price Changed | $1,095,000 | +1.9% | $266 / Sq Ft | |
| 11/18/2025 11/18/25 | Price Changed | $1,075,000 | -6.5% | $261 / Sq Ft | |
| 11/07/2025 11/07/25 | For Sale | $1,150,000 | 0.0% | $280 / Sq Ft | |
| 11/04/2025 11/04/25 | Pending | -- | -- | -- | |
| 10/01/2025 10/01/25 | Price Changed | $1,150,000 | -3.9% | $280 / Sq Ft | |
| 09/10/2025 09/10/25 | Price Changed | $1,197,000 | -4.2% | $291 / Sq Ft | |
| 08/13/2025 08/13/25 | Price Changed | $1,249,000 | -3.7% | $304 / Sq Ft | |
| 07/09/2025 07/09/25 | Price Changed | $1,297,000 | -12.1% | $315 / Sq Ft | |
| 06/12/2025 06/12/25 | For Sale | $1,475,000 | +152.1% | $359 / Sq Ft | |
| 01/02/2018 01/02/18 | Sold | $585,000 | -5.6% | $142 / Sq Ft | View Prior Sale |
| 11/27/2017 11/27/17 | Pending | -- | -- | -- | |
| 11/06/2017 11/06/17 | For Sale | $619,950 | +22.8% | $151 / Sq Ft | |
| 07/06/2015 07/06/15 | Sold | $505,000 | -14.4% | $122 / Sq Ft | View Prior Sale |
| 04/27/2015 04/27/15 | Pending | -- | -- | -- | |
| 06/09/2014 06/09/14 | For Sale | $590,000 | -- | $142 / Sq Ft |
Purchase History
| Date | Type | Sale Price | Title Company |
|---|---|---|---|
| Warranty Deed | $585,000 | Deschutes County Title | |
| Warranty Deed | $585,000 | Deschutes County Title | |
| Warranty Deed | $505,000 | First American Title |
Mortgage History
| Date | Status | Loan Amount | Loan Type |
|---|---|---|---|
| Open | $413,000 | New Conventional | |
| Closed | $413,000 | New Conventional | |
| Previous Owner | $479,750 | Adjustable Rate Mortgage/ARM |
Source: Oregon Datashare
MLS Number: 220203758
APN: 176008
- 2447 Osprey Dr Unit Lot
- 2315 Linnet Ln
- 2250 Snowgoose Dr Unit RV4E
- 1987 Redtail Hawk Dr Unit RV16C
- 2200 Snowgoose Dr Unit RV1E
- 1990 Redtail Hawk Dr Unit RV15E
- 1986 Redtail Hawk Dr Unit RV 17-I
- 1978 Redtail Hawk Dr Unit 21 I
- 1974 Redtail Hawk Dr Unit RV23C
- 1927 Mountain Quail Dr
- 1936 Redtail Hawk Dr Unit RV39A
- 1930 Redtail Hawk Dr Unit 41-J
- 1916 Redtail Hawk Dr Unit RV45B
- 1856 Redtail Hawk Dr Unit RVVE 51-H
- 1850 Redtail Hawk Dr Unit RV53K
- 1850 Redtail Hawk Dr Unit RV53B
- 1824 Redtail Hawk Dr Unit RV61F
- 1836 Redtail Hawk Dr Unit RV57G
- 1830 Redtail Hawk Dr Unit RV59J
- 1830 Redtail Hawk Dr Unit RV59E
- 1485 Murrelet Dr Unit Bonus Room Apartment
- 951 Golden Pheasant Dr Unit ID1330988P
- 4399 SW Coyote Ave
- 3750 SW Badger Ave
- 4633 SW 37th St
- 3759 SW Badger Ave
- 11043 Village Loop Unit ID1330989P
- 10576 Village Loop Unit ID1330996P
- 1950 SW Umatilla Ave
- 1329 SW Pumice Ave
- 532 SW Rimrock Way
- 951 SW 13th St
- 418 NW 17th St Unit 3
- 629 SW 5th St
- 2960 NW Northwest Way
- 787 NW Canal Blvd
- 3025 NW 7th St
- 748 NE Oak Place Unit 748 NE Oak Place, Redmond, OR 97756
- 748 NE Oak Place
- 4455 NE Vaughn Ave Unit The Prancing Peacock
