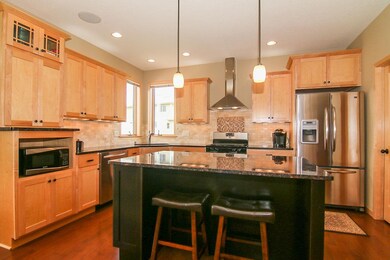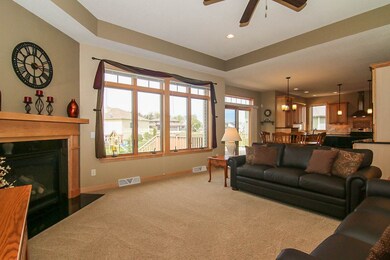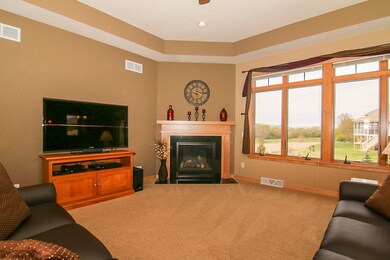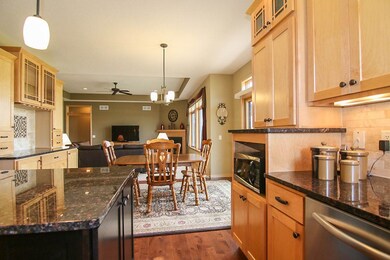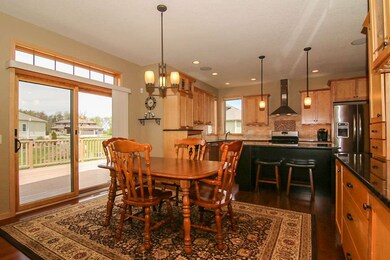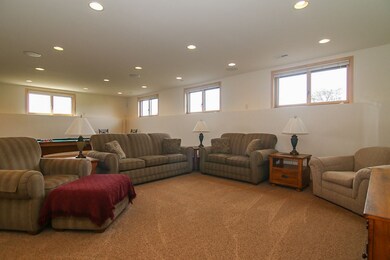
2300 Fieldview Ln Stoughton, WI 53589
Estimated Value: $600,694 - $669,000
Highlights
- Open Floorplan
- Deck
- Ranch Style House
- ENERGY STAR Certified Homes
- Recreation Room
- Wood Flooring
About This Home
As of August 2015"Opportunity is Knocking!!" Immaculate, Executive Ranch home offers Elegance and Versatility in quiet neighborhood. Gourmet kitchen with maple and granite throughout! Built-in Hutch/buffet, Dark maple flrs. 9ft ceilings w/10ft tray in LivRm & Master offering WIC & bath w/granite 2x vanity!! Expansive LL with 8.5ft ceilings, 5 windows, Fam/Rm, huge BonusRm for Off/Craft/future bed?? Endless options!! Also, has sound system, Radon Mit system, 3.5car gar, 20x14 trex deck and more!! Call now!! For 24 hour information or to speak with an agent, please call 800-837-1483 ext 2513.
Last Buyer's Agent
Patrick Sullivan
Stark Company, REALTORS License #76308-94

Home Details
Home Type
- Single Family
Est. Annual Taxes
- $7,834
Year Built
- Built in 2009
Lot Details
- 0.32
Home Design
- Ranch Style House
- Brick Exterior Construction
- Vinyl Siding
- Stone Exterior Construction
- Radon Mitigation System
Interior Spaces
- Open Floorplan
- Gas Fireplace
- Great Room
- Recreation Room
- Wood Flooring
- Home Security System
Kitchen
- Breakfast Bar
- Oven or Range
- Microwave
- Dishwasher
- Kitchen Island
- Disposal
Bedrooms and Bathrooms
- 3 Bedrooms
- Walk-In Closet
- 3 Full Bathrooms
- Bathtub
- Walk-in Shower
Finished Basement
- Basement Fills Entire Space Under The House
- Basement Ceilings are 8 Feet High
- Sump Pump
- Basement Windows
Parking
- 3 Car Attached Garage
- Garage Door Opener
Accessible Home Design
- Accessible Full Bathroom
- Accessible Bedroom
Schools
- Call School District Elementary School
- River Bluff Middle School
- Stoughton High School
Utilities
- Forced Air Cooling System
- Water Softener
- Cable TV Available
Additional Features
- ENERGY STAR Certified Homes
- Deck
- 0.32 Acre Lot
Community Details
- Westview Ridge Subdivision
Ownership History
Purchase Details
Home Financials for this Owner
Home Financials are based on the most recent Mortgage that was taken out on this home.Purchase Details
Purchase Details
Home Financials for this Owner
Home Financials are based on the most recent Mortgage that was taken out on this home.Purchase Details
Home Financials for this Owner
Home Financials are based on the most recent Mortgage that was taken out on this home.Similar Homes in Stoughton, WI
Home Values in the Area
Average Home Value in this Area
Purchase History
| Date | Buyer | Sale Price | Title Company |
|---|---|---|---|
| Schmidt Jason | $354,000 | Attorney | |
| Smith Jeffrey D | $343,000 | None Available | |
| Wilberg Mark T | $325,400 | None Available | |
| Kegonsa Builders Inc | $89,900 | None Available |
Mortgage History
| Date | Status | Borrower | Loan Amount |
|---|---|---|---|
| Open | Schmidt Jason | $160,000 | |
| Closed | Schmidt Jason | $241,033 | |
| Closed | Schmidt Jason | $284,000 | |
| Closed | Schmidt Jason | $295,500 | |
| Previous Owner | Wilberg Mark T | $40,000 | |
| Previous Owner | Wilberg Mark T | $255,000 | |
| Previous Owner | Wilberg Mark T | $252,400 | |
| Previous Owner | Kegonsa Builders Inc | $264,000 |
Property History
| Date | Event | Price | Change | Sq Ft Price |
|---|---|---|---|---|
| 08/21/2015 08/21/15 | Sold | $354,000 | -1.6% | $112 / Sq Ft |
| 07/09/2015 07/09/15 | Pending | -- | -- | -- |
| 04/28/2015 04/28/15 | For Sale | $359,900 | -- | $114 / Sq Ft |
Tax History Compared to Growth
Tax History
| Year | Tax Paid | Tax Assessment Tax Assessment Total Assessment is a certain percentage of the fair market value that is determined by local assessors to be the total taxable value of land and additions on the property. | Land | Improvement |
|---|---|---|---|---|
| 2024 | $9,680 | $587,600 | $57,200 | $530,400 |
| 2023 | $9,264 | $587,600 | $57,200 | $530,400 |
| 2021 | $8,689 | $458,100 | $57,200 | $400,900 |
| 2020 | $8,930 | $438,000 | $57,200 | $380,800 |
| 2019 | $8,886 | $421,500 | $57,200 | $364,300 |
| 2018 | $8,791 | $408,800 | $57,200 | $351,600 |
| 2017 | $8,195 | $371,600 | $57,200 | $314,400 |
| 2016 | $7,811 | $354,000 | $57,200 | $296,800 |
| 2015 | $7,833 | $348,600 | $57,200 | $291,400 |
| 2014 | $7,834 | $349,900 | $71,500 | $278,400 |
| 2013 | $6,926 | $339,500 | $71,500 | $268,000 |
Agents Affiliated with this Home
-
Jo Ferraro

Seller's Agent in 2015
Jo Ferraro
EXP Realty, LLC
(608) 445-2287
1,075 Total Sales
-
P
Buyer's Agent in 2015
Patrick Sullivan
Stark Company, REALTORS
(608) 219-6301
Map
Source: South Central Wisconsin Multiple Listing Service
MLS Number: 1745097
APN: 0511-072-4212-2
- 2208 W Milwaukee St
- 2017 Korgen Dr
- 1216 Nordland Dr
- 1300 Nordland Dr
- 2916 Jackson St
- 2320 Jackson St Unit 217
- 741 Kensington Square
- 817 Bergen Ct
- 433 Trysil Alley S
- 507 Trysil Alley N
- 511 Trysil Alley N
- 427 Oak Opening Dr
- 431 Oak Opening Dr
- 505 Oak Opening Dr
- 509 Oak Opening Dr
- 1301 Jackson St
- 429 Nottingham Rd
- 717 Larvik Ln
- 2948 Jackson St
- 2708 Oslo Run
- 2300 Fieldview Ln
- 2224 Fieldview Ln
- 608 Hilldale Ln
- 2225 Hilldale Cir
- 600 Hilldale Ln
- 2301 Fieldview Ln
- 2225 Fieldview Ln
- Lot 25 Hilldale Cir
- 2233 Hilldale Cir
- 716 Hilldale Ln
- 617 Hilldale Ln
- 609 Hilldale Ln
- 2224 Hilldale Cir
- 705 Hilldale Ln
- 724 Hilldale Ln
- 2215 Hilldale Ln
- 709 Hilldale Ln
- Lot 18 Hilldale Ln
- Lot 20 Hilldale Ln
- Lot 23 Hilldale Ln

