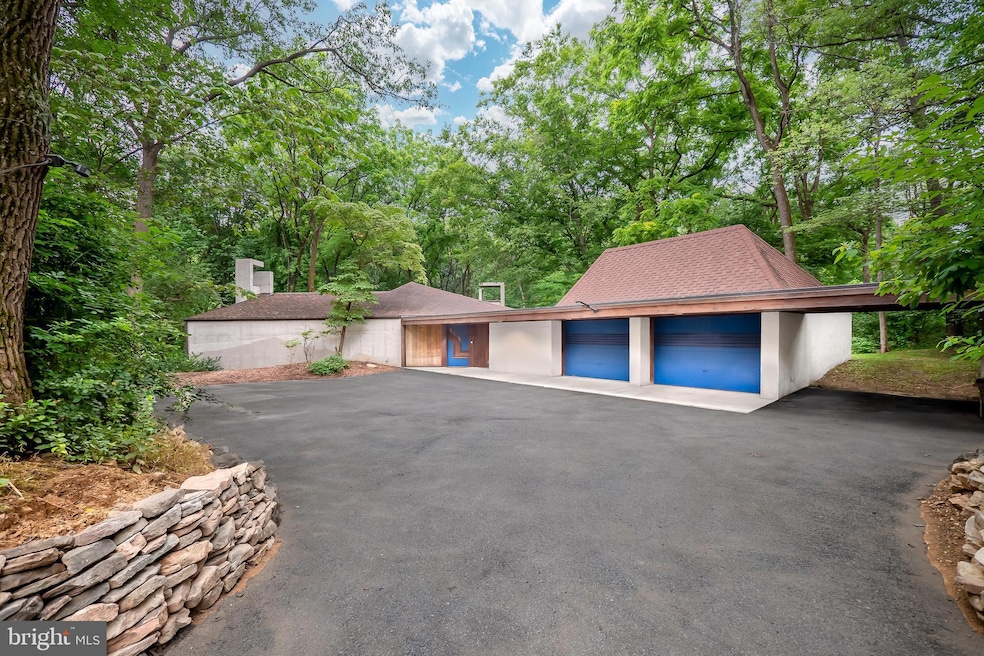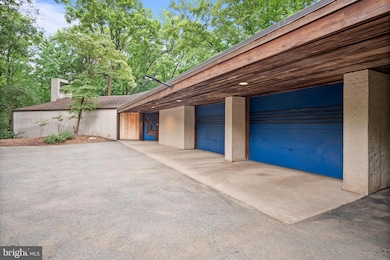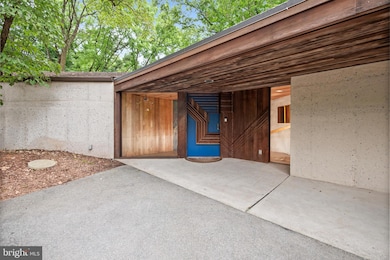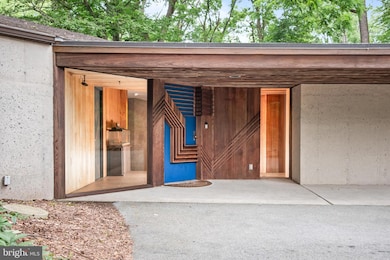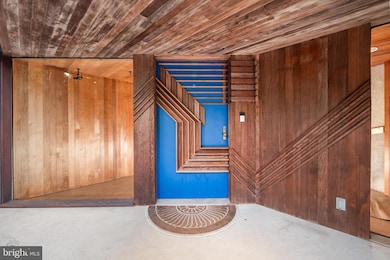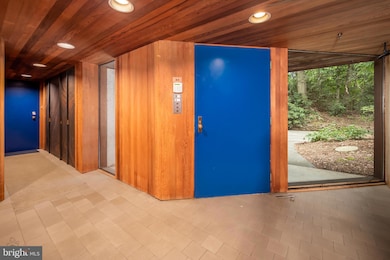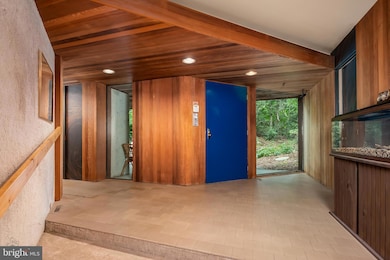2300 S Cedar Crest Blvd Allentown, PA 18103
Lower Macungie Township East NeighborhoodEstimated payment $5,128/month
Highlights
- Golf Course View
- 1.47 Acre Lot
- Deck
- Wescosville Elementary School Rated A-
- Midcentury Modern Architecture
- Private Lot
About This Home
This beautiful 3 bedroom, 3 and a half bath, mid-century modern home was designed by the award winning architect John Michael taking his inspiration for this design from the works of Frank Lloyd Wright. A truly stunning must own piece of art in architectural form. Handmade wallpaper accents and stunning woodwork on the first floor accent this home's beauty. Ample closet space and large room sizes give so much potential to this home for any needs. The stunning views of nature out the rear of the home give a sense of peace and tranquility and combined with its prime location near LHV Hospital and Rt 309 across from Lehigh Country Club this home is a once in a lifetime find. Schedule your showing today!
Listing Agent
(610) 790-7497 victoria.kunkle@foxroach.com BHHS Fox & Roach-Macungie License #RS360998 Listed on: 07/11/2025

Home Details
Home Type
- Single Family
Est. Annual Taxes
- $12,619
Year Built
- Built in 1979
Lot Details
- 1.47 Acre Lot
- Private Lot
- Wooded Lot
- Backs to Trees or Woods
- Property is in excellent condition
- Zoning described as Suburban
Parking
- 2 Car Direct Access Garage
- 2 Driveway Spaces
- Lighted Parking
- Front Facing Garage
- Garage Door Opener
- Off-Street Parking
Property Views
- Golf Course
- Woods
Home Design
- Midcentury Modern Architecture
- Art Deco Architecture
- Contemporary Architecture
- Composition Roof
- Concrete Perimeter Foundation
Interior Spaces
- 3,265 Sq Ft Home
- Property has 2 Levels
- Entrance Foyer
- Breakfast Room
- Dining Room
- Bonus Room
- Workshop
- Storage Room
- Utility Room
Flooring
- Wall to Wall Carpet
- Ceramic Tile
Bedrooms and Bathrooms
- En-Suite Primary Bedroom
Finished Basement
- Rear and Side Entry
- Shelving
- Workshop
- Natural lighting in basement
Accessible Home Design
- Halls are 36 inches wide or more
- Level Entry For Accessibility
Outdoor Features
- Balcony
- Deck
Location
- Suburban Location
Utilities
- Forced Air Heating and Cooling System
- Well
- Electric Water Heater
- On Site Septic
Community Details
- No Home Owners Association
Listing and Financial Details
- Tax Lot 013
- Assessor Parcel Number 548581430981-00001
Map
Home Values in the Area
Average Home Value in this Area
Tax History
| Year | Tax Paid | Tax Assessment Tax Assessment Total Assessment is a certain percentage of the fair market value that is determined by local assessors to be the total taxable value of land and additions on the property. | Land | Improvement |
|---|---|---|---|---|
| 2025 | $12,231 | $479,100 | $76,800 | $402,300 |
| 2024 | $11,834 | $479,100 | $76,800 | $402,300 |
| 2023 | $11,597 | $479,100 | $76,800 | $402,300 |
| 2022 | $11,323 | $479,100 | $402,300 | $76,800 |
| 2021 | $11,082 | $479,100 | $76,800 | $402,300 |
| 2020 | $10,977 | $479,100 | $76,800 | $402,300 |
| 2019 | $10,790 | $479,100 | $76,800 | $402,300 |
| 2018 | $10,648 | $479,100 | $76,800 | $402,300 |
| 2017 | $10,462 | $479,100 | $76,800 | $402,300 |
| 2016 | -- | $479,100 | $76,800 | $402,300 |
| 2015 | -- | $479,100 | $76,800 | $402,300 |
| 2014 | -- | $479,100 | $76,800 | $402,300 |
Property History
| Date | Event | Price | List to Sale | Price per Sq Ft |
|---|---|---|---|---|
| 10/30/2025 10/30/25 | Price Changed | $775,000 | -6.1% | $237 / Sq Ft |
| 07/11/2025 07/11/25 | For Sale | $825,000 | -- | $253 / Sq Ft |
Purchase History
| Date | Type | Sale Price | Title Company |
|---|---|---|---|
| Deed | $450,000 | -- | |
| Quit Claim Deed | -- | -- | |
| Deed | $27,500 | -- |
Source: Bright MLS
MLS Number: PALH2012630
APN: 548581430981-1
- 2117 Isabel Ln
- 2035 Elbow Ln
- 2096 Gregory Dr
- 2041 Gregory Dr
- Penny Plan at Mountainview Estates
- 1019 N 7th St
- 2570 Millbrook Dr
- 4395 E Texas Rd
- 2518 Stanford Cir
- 2834 Sheffield Dr
- 3123 Sussex Rd
- 2560 Gracie Lone
- 3045 Sheffield Dr
- 3601 Country Club Rd
- 1 E Pine St
- 4762 Steeplechase Dr Unit 13C
- 3149 Sheffield Dr
- 1141 Glick Ave
- 3113 Devonshire Rd
- 3103 Roxford Rd
- 1641 33rd St SW
- 2660 Fish Hatchery Rd
- 1166 S Cedar Crest Blvd
- 102 N 10th St
- 560 Long St Unit 4
- 100 Eagle Dr
- 42 N 6th St
- 137 Lee St
- 186 North St
- 540-550 Ridge St
- 934 Bank St
- 1045 Barnside Rd
- 19 N 3rd St
- 3820 Chestnut St
- 4531 N Hedgerow Dr
- 1640 Brookside Rd
- 897 Cold Spring Rd Unit 2
- 4509 N Hedgerow Dr Unit 6
- 5392 Spring Ridge Dr W
- 65 S 2nd St Unit . 2
