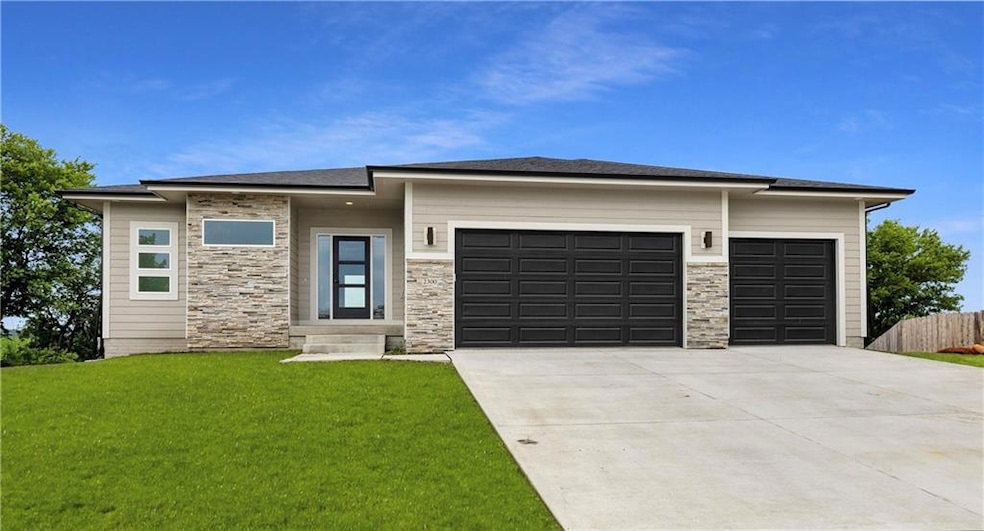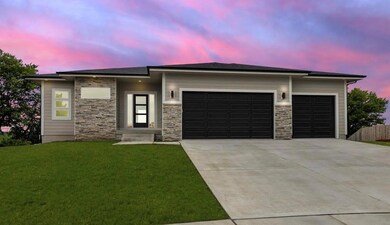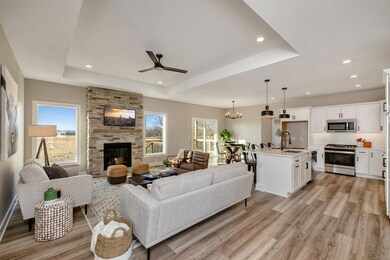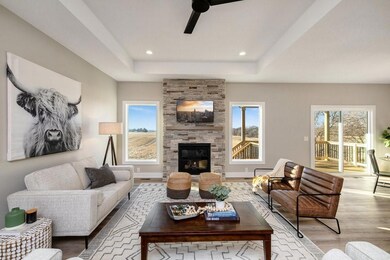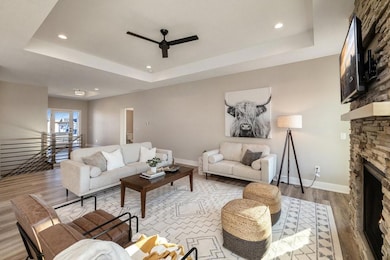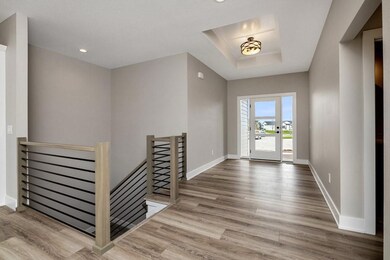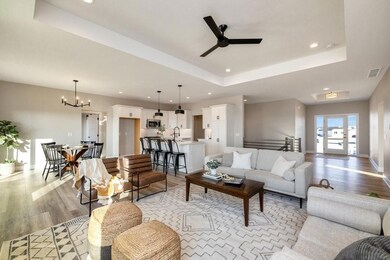
2300 Stonewood Ct SW Altoona, IA 50009
Estimated Value: $449,000 - $575,813
Highlights
- Ranch Style House
- Mud Room
- Den
- Clay Elementary School Rated A-
- No HOA
- Eat-In Kitchen
About This Home
As of March 2023Berkey Homebuilders does it again! This modern & spacious walkout ranch includes over 3200 SF featuring 6 beds, 4 baths & 3 car garage. Sitting on a quiet culdesac, this open-concept living plan boasts 9’ ceilings, stone-surround fireplace, functional kitchen w/painted cabinets, quartz countertops throughout, and island w/sink & seating. Tray ceilings jazz-up the entry, family room & master bedroom. Master ensuite boasts a walk-in closet & walk-in floor-to-ceiling tiled shower. Jack & Jill bath splits additional 2 main-level beds. Mudroom/dropzone includes the 1st floor laundry. Luxury vinyl wood flooring accent the main living area, carpet in bedrooms, and LVT flooring in bathrooms/laundry/dropzone. Open switchback stairs lead to the finished lower level 3 beds, wetbar, great room perfect for entertaining, full bath, finished & unfinished storage areas. WAIT there’s more! 8’ tall garage doors, James Hardie siding pkg and full sodded yard w/2 trees for Altoona’s 5yr tax abatement.
Home Details
Home Type
- Single Family
Est. Annual Taxes
- $1,548
Year Built
- Built in 2021
Lot Details
- 0.3 Acre Lot
- Pie Shaped Lot
Home Design
- Ranch Style House
- Asphalt Shingled Roof
- Stone Siding
- Cement Board or Planked
Interior Spaces
- 1,814 Sq Ft Home
- Wet Bar
- Gas Fireplace
- Mud Room
- Family Room
- Dining Area
- Den
- Carpet
- Fire and Smoke Detector
- Laundry on main level
Kitchen
- Eat-In Kitchen
- Stove
- Microwave
- Dishwasher
Bedrooms and Bathrooms
- 6 Bedrooms | 3 Main Level Bedrooms
Finished Basement
- Walk-Out Basement
- Natural lighting in basement
Parking
- 3 Car Attached Garage
- Driveway
Outdoor Features
- Covered Deck
- Patio
Utilities
- Forced Air Heating and Cooling System
- Cable TV Available
Community Details
- No Home Owners Association
- Built by Berkey Home Builders, Inc
Listing and Financial Details
- Assessor Parcel Number 17100360968528
Ownership History
Purchase Details
Home Financials for this Owner
Home Financials are based on the most recent Mortgage that was taken out on this home.Purchase Details
Home Financials for this Owner
Home Financials are based on the most recent Mortgage that was taken out on this home.Similar Homes in Altoona, IA
Home Values in the Area
Average Home Value in this Area
Purchase History
| Date | Buyer | Sale Price | Title Company |
|---|---|---|---|
| Norman Austin | $550,000 | -- | |
| Berkey Homebuilders Inc | $165,000 | None Available |
Mortgage History
| Date | Status | Borrower | Loan Amount |
|---|---|---|---|
| Open | Norman Austin | $496,860 | |
| Previous Owner | Berkey Homebuilders Inc | $423,750 | |
| Previous Owner | Berkey Homebuilders Inc | $500,000 |
Property History
| Date | Event | Price | Change | Sq Ft Price |
|---|---|---|---|---|
| 03/08/2023 03/08/23 | Sold | $550,000 | 0.0% | $303 / Sq Ft |
| 01/24/2023 01/24/23 | Pending | -- | -- | -- |
| 01/16/2023 01/16/23 | For Sale | $550,000 | -- | $303 / Sq Ft |
Tax History Compared to Growth
Tax History
| Year | Tax Paid | Tax Assessment Tax Assessment Total Assessment is a certain percentage of the fair market value that is determined by local assessors to be the total taxable value of land and additions on the property. | Land | Improvement |
|---|---|---|---|---|
| 2024 | $1,548 | $442,400 | $94,200 | $348,200 |
| 2023 | $1,548 | $517,400 | $94,200 | $423,200 |
| 2022 | $20 | $75,900 | $60,900 | $15,000 |
| 2021 | $20 | $1,000 | $1,000 | $0 |
| 2020 | $20 | $1,000 | $1,000 | $0 |
| 2019 | $22 | $1,000 | $1,000 | $0 |
| 2018 | $16 | $1,000 | $1,000 | $0 |
Agents Affiliated with this Home
-
Kim Schmidt

Seller's Agent in 2023
Kim Schmidt
RE/MAX
(515) 205-9445
19 in this area
108 Total Sales
-
Sheena Foster

Seller Co-Listing Agent in 2023
Sheena Foster
RE/MAX
(515) 401-8398
19 in this area
184 Total Sales
-
Mason Good
M
Buyer's Agent in 2023
Mason Good
RE/MAX
(515) 729-5477
4 in this area
56 Total Sales
Map
Source: Des Moines Area Association of REALTORS®
MLS Number: 666208
APN: 171/00360-968-528
- 2327 Hearthstone Cir SW
- 2610 8th Ave SW
- 2904 6th Ave SW
- 327 29th St SW
- 818 31st Ct SW
- 810 31st Ct SW
- 802 31st Ct SW
- 400 29th St SW
- 1746 Driftwood Dr SW
- 403 29th St SW
- 335 29th St SW
- 311 29th St SW
- 319 29th St SW
- 303 29th St SW
- 1738 Everwood Ct SW
- 3010 6th Ave SW
- 3002 6th Ave SW
- 2925 6th Ave SW
- 2917 6th Ave SW
- 2912 6th Ave SW
- 2300 Stonewood Ct SW
- 2309 Stonewood Ct SW
- 2308 Stonewood Ct SW
- 2317 Stonewood Ct SW
- 2316 Stonewood Ct SW
- 2325 Stonewood Ct SW
- 2324 Stonewood Ct SW
- 2352 Stonewood Ct SW
- 2333 Stonewood Ct SW
- 2401 Caroline Ct SW
- 2409 Caroline Ct SW
- 2349 Stonewood Ct SW
- 2357 Stonewood Ct SW
- 2417 Caroline Ct SW
- 801 Kendall Dr SW
- 2311 Hearthstone Cir SW
- 2402 Caroline Ct SW
- 2303 Hearthstone Cir SW
- 2407 8th Ave SW
- 2273 Hearthstone Cir SW
