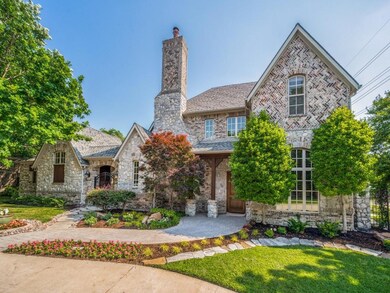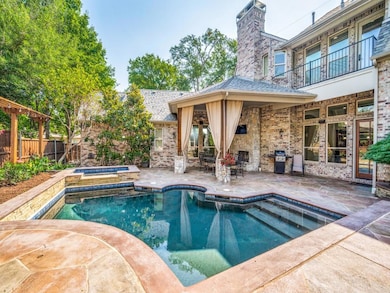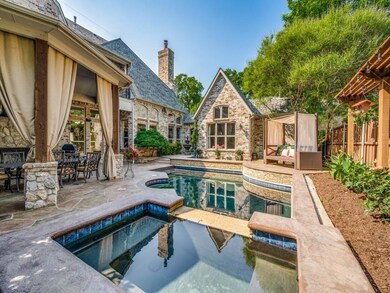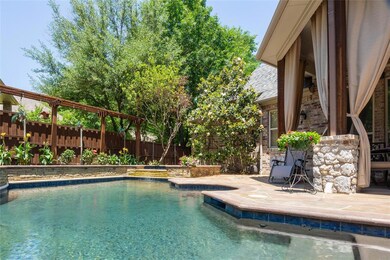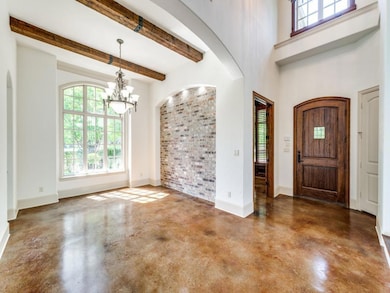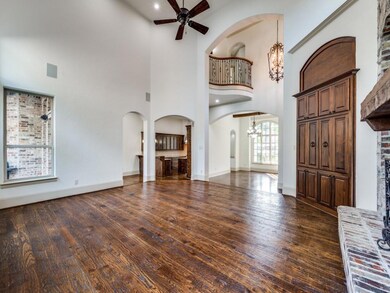
2300 Trenton McKinney, TX 75070
Eldorado NeighborhoodHighlights
- Heated Pool and Spa
- Built-In Refrigerator
- Vaulted Ceiling
- Valley Creek Elementary School Rated A
- Community Lake
- Traditional Architecture
About This Home
As of March 2024You know even before you enter this home that it is a well-designed CUSTOM home from the stone and brick exterior with gated entry to the courtyard, to the brick accent walls, floor to ceiling stone fireplace, and a layout designed to bring the outdoor oasis into view for most rooms. The beautifully landscaped corner lot allows for an outdoor retreat with a separate guest casita behind the gated courtyard with a full wall of windows overlooking the romantic outdoor space. The primary suite boasts a double fireplace, large walk-through closet, and sitting area that overlooks the pool and fountain. Study has wood paneled walls and custom cabinetry. The downstairs wet bar is near the outdoor space for inside and outside use. The upstairs wet bar serves the media room and game rooms. Walkout out balcony. Wine storage throughout the home as well as many other built-ins. Up and downstairs Laundry rooms! Separate gated side yard with patio area and additional backyard for dogs and play.
Last Agent to Sell the Property
Compass RE Texas, LLC License #0578562 Listed on: 05/19/2022

Last Buyer's Agent
Shirley D Parker
Halo Group Realty License #0338093

Home Details
Home Type
- Single Family
Est. Annual Taxes
- $15,808
Year Built
- Built in 2006
Lot Details
- 0.28 Acre Lot
- Cul-De-Sac
- Wrought Iron Fence
- Wood Fence
- Corner Lot
- Irregular Lot
HOA Fees
- $73 Monthly HOA Fees
Parking
- 3 Car Attached Garage
- Garage Door Opener
Home Design
- Traditional Architecture
- Brick Exterior Construction
- Pillar, Post or Pier Foundation
- Slab Foundation
- Composition Roof
Interior Spaces
- 4,625 Sq Ft Home
- 2-Story Property
- Wet Bar
- Vaulted Ceiling
- Ceiling Fan
- 3 Fireplaces
- Double Sided Fireplace
- Wood Burning Fireplace
- Fireplace With Gas Starter
- Stone Fireplace
- Fireplace Features Masonry
- <<energyStarQualifiedWindowsToken>>
- Window Treatments
- Bay Window
Kitchen
- Double Convection Oven
- Electric Oven
- Gas Cooktop
- <<microwave>>
- Built-In Refrigerator
- Plumbed For Ice Maker
- Dishwasher
- Disposal
Flooring
- Wood
- Carpet
- Concrete
- Ceramic Tile
Bedrooms and Bathrooms
- 4 Bedrooms
Home Security
- Home Security System
- Security Lights
- Fire and Smoke Detector
Eco-Friendly Details
- Energy-Efficient Appliances
- Energy-Efficient HVAC
- Energy-Efficient Insulation
- Energy-Efficient Thermostat
Pool
- Heated Pool and Spa
- Heated In Ground Pool
- Gunite Pool
- Waterfall Pool Feature
- Pool Water Feature
Outdoor Features
- Balcony
- Covered patio or porch
- Exterior Lighting
Schools
- Valleycree Elementary School
- Mckinney High School
Utilities
- Central Heating and Cooling System
- Heating System Uses Natural Gas
- Vented Exhaust Fan
- Gas Water Heater
- High Speed Internet
- Cable TV Available
Community Details
- Association fees include all facilities, management, ground maintenance
- 4Sight Property Management Association
- Village Creek Subdivision
- Community Lake
- Greenbelt
Listing and Financial Details
- Legal Lot and Block 7 / A
- Assessor Parcel Number R805900A00701
Ownership History
Purchase Details
Home Financials for this Owner
Home Financials are based on the most recent Mortgage that was taken out on this home.Purchase Details
Purchase Details
Home Financials for this Owner
Home Financials are based on the most recent Mortgage that was taken out on this home.Purchase Details
Home Financials for this Owner
Home Financials are based on the most recent Mortgage that was taken out on this home.Purchase Details
Home Financials for this Owner
Home Financials are based on the most recent Mortgage that was taken out on this home.Similar Homes in the area
Home Values in the Area
Average Home Value in this Area
Purchase History
| Date | Type | Sale Price | Title Company |
|---|---|---|---|
| Deed | -- | None Listed On Document | |
| Warranty Deed | -- | Chicago Title | |
| Vendors Lien | -- | None Available | |
| Interfamily Deed Transfer | -- | None Available | |
| Vendors Lien | -- | None Available |
Mortgage History
| Date | Status | Loan Amount | Loan Type |
|---|---|---|---|
| Open | $585,000 | New Conventional | |
| Previous Owner | $640,000 | No Value Available | |
| Previous Owner | $35,000 | Credit Line Revolving | |
| Previous Owner | $343,850 | New Conventional | |
| Previous Owner | $364,225 | New Conventional | |
| Previous Owner | $385,325 | New Conventional | |
| Previous Owner | $400,000 | Purchase Money Mortgage |
Property History
| Date | Event | Price | Change | Sq Ft Price |
|---|---|---|---|---|
| 03/07/2024 03/07/24 | Sold | -- | -- | -- |
| 01/29/2024 01/29/24 | Pending | -- | -- | -- |
| 01/12/2024 01/12/24 | For Sale | $1,200,000 | +9.1% | $259 / Sq Ft |
| 06/06/2022 06/06/22 | Sold | -- | -- | -- |
| 05/24/2022 05/24/22 | Pending | -- | -- | -- |
| 05/19/2022 05/19/22 | For Sale | $1,100,000 | 0.0% | $238 / Sq Ft |
| 02/03/2020 02/03/20 | Rented | $4,500 | 0.0% | -- |
| 02/03/2020 02/03/20 | Under Contract | -- | -- | -- |
| 01/16/2020 01/16/20 | For Rent | $4,500 | 0.0% | -- |
| 07/19/2018 07/19/18 | Sold | -- | -- | -- |
| 06/13/2018 06/13/18 | Pending | -- | -- | -- |
| 06/05/2018 06/05/18 | For Sale | $775,000 | -- | $168 / Sq Ft |
Tax History Compared to Growth
Tax History
| Year | Tax Paid | Tax Assessment Tax Assessment Total Assessment is a certain percentage of the fair market value that is determined by local assessors to be the total taxable value of land and additions on the property. | Land | Improvement |
|---|---|---|---|---|
| 2023 | $20,325 | $1,286,056 | $189,000 | $1,097,056 |
| 2022 | $21,168 | $1,056,279 | $180,000 | $876,279 |
| 2021 | $15,808 | $744,395 | $121,500 | $622,895 |
| 2020 | $15,199 | $672,475 | $121,500 | $550,975 |
| 2019 | $16,417 | $690,592 | $121,500 | $569,092 |
| 2018 | $16,905 | $695,034 | $121,500 | $573,534 |
| 2017 | $16,350 | $672,221 | $112,500 | $559,721 |
| 2016 | $16,137 | $669,902 | $118,800 | $551,102 |
| 2015 | $15,240 | $626,563 | $118,800 | $507,763 |
Agents Affiliated with this Home
-
Traci Long
T
Seller's Agent in 2024
Traci Long
Coldwell Banker Apex, REALTORS
(469) 396-3361
1 in this area
37 Total Sales
-
Jacqueline Villegas
J
Buyer's Agent in 2024
Jacqueline Villegas
Coldwell Banker Apex, REALTORS
(469) 952-8019
1 in this area
50 Total Sales
-
Debra Brown

Seller's Agent in 2022
Debra Brown
Compass RE Texas, LLC
(214) 478-7543
1 in this area
82 Total Sales
-
S
Buyer's Agent in 2022
Shirley D Parker
Halo Group Realty
-
Amy Hanson
A
Seller's Agent in 2020
Amy Hanson
BHHS PenFed Realty Management
(469) 215-2042
28 Total Sales
-
Cody Longmire

Seller's Agent in 2018
Cody Longmire
Longmire Group
(214) 644-2515
3 in this area
54 Total Sales
Map
Source: North Texas Real Estate Information Systems (NTREIS)
MLS Number: 20055886
APN: R-8059-00A-0070-1
- 3404 Ticonderoga
- 2318 Highgate Dr
- 2312 Brandywine
- 3109 Country Club Dr
- 2410 Bastille Ct
- 3013 Normandy Dr
- 2321 Jameson Ln
- 2317 Jameson Ln
- 3007 Normandy Dr
- 3004 Normandy Dr
- 2617 Cheverny Dr
- 2400 Cayenne Dr
- 3300 Madeleine
- 2609 Tourette Ct
- 2614 Tourette Ct
- 2700 Rochelle Dr
- 2401 Vail Dr
- 2807 Carriage Trail
- 2617 Jacques Ln
- 2619 Jacques Ln

