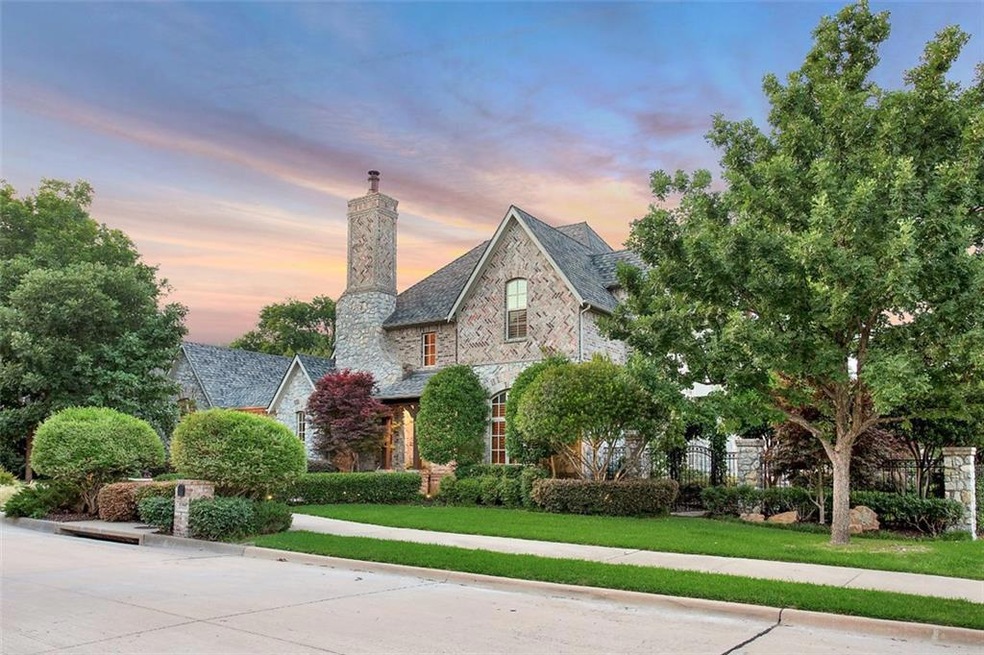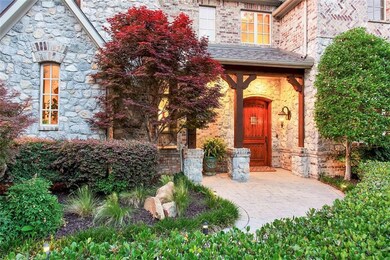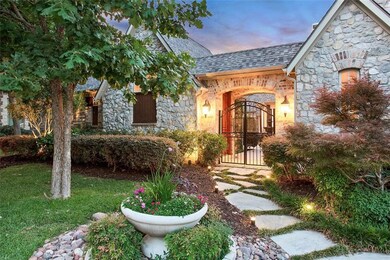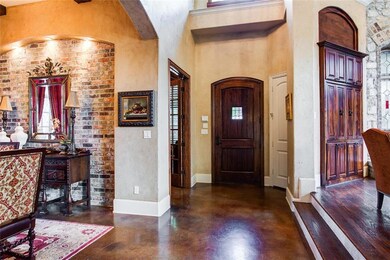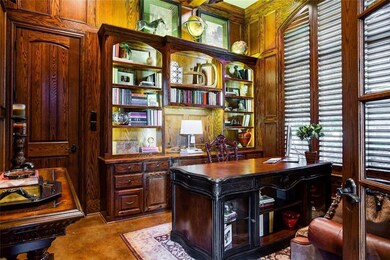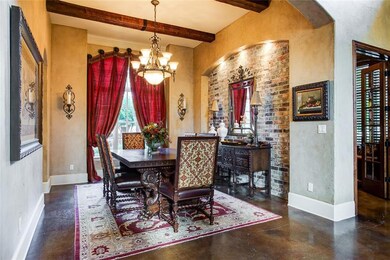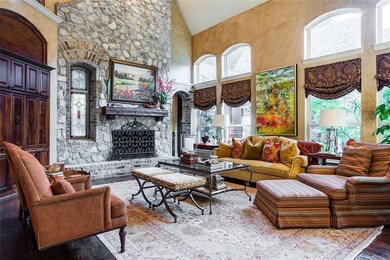
2300 Trenton McKinney, TX 75070
Eldorado NeighborhoodHighlights
- Accessory Dwelling Unit (ADU)
- Heated Pool and Spa
- Built-In Refrigerator
- Valley Creek Elementary School Rated A
- Commercial Range
- Community Lake
About This Home
As of March 2024Continuous luxe detail in this 4600+ square foot masterpiece. Expertly designed to take full advantage of the oversized corner lot. Meticulously considered floor plan boasting rich finishes, old world comfort, tiered living room, retreat-like master suite, and master bath with centric cast iron tub, theater room, stately study, 400 bottle wine storage, guest cabana, and gourmet kitchen with appliances suitable for a master chef. This residence is defined by transitions to both indoor & outdoor living spaces enticing you to indulge in the eco-copper freshwater pool as you take in the freshness of the perfectly manicured courtyard. Exterior offers luscious landscaping to create the ultimate in grand-scale living.
Home Details
Home Type
- Single Family
Est. Annual Taxes
- $20,325
Year Built
- Built in 2006
Lot Details
- 0.28 Acre Lot
- Adjacent to Greenbelt
- Cul-De-Sac
- Wrought Iron Fence
- Wood Fence
- Corner Lot
- Irregular Lot
- Sprinkler System
HOA Fees
- $58 Monthly HOA Fees
Parking
- 3 Car Attached Garage
- Rear-Facing Garage
Home Design
- English Architecture
- Traditional Architecture
- French Architecture
- Brick Exterior Construction
- Combination Foundation
- Slab Foundation
- Composition Roof
- Stone Siding
Interior Spaces
- 4,625 Sq Ft Home
- 2-Story Property
- Wet Bar
- Sound System
- Wired For A Flat Screen TV
- Vaulted Ceiling
- Ceiling Fan
- Decorative Lighting
- 3 Fireplaces
- Wood Burning Fireplace
- Decorative Fireplace
- See Through Fireplace
- Gas Log Fireplace
- Stone Fireplace
- Brick Fireplace
- ENERGY STAR Qualified Windows
- Plantation Shutters
- Bay Window
Kitchen
- Double Convection Oven
- Electric Oven
- Plumbed For Gas In Kitchen
- Commercial Range
- Gas Cooktop
- Commercial Grade Vent
- Microwave
- Built-In Refrigerator
- Plumbed For Ice Maker
- Dishwasher
- Wine Cooler
- Disposal
Flooring
- Wood
- Carpet
- Concrete
- Ceramic Tile
Bedrooms and Bathrooms
- 4 Bedrooms
- Fireplace in Primary Bedroom
Home Security
- Wireless Security System
- Security Lights
- Fire and Smoke Detector
Eco-Friendly Details
- Energy-Efficient Appliances
- Energy-Efficient HVAC
- Energy-Efficient Doors
- Rain or Freeze Sensor
- Energy-Efficient Thermostat
Pool
- Heated Pool and Spa
- Heated In Ground Pool
- Gunite Pool
- Sport pool features two shallow ends and a deeper center
- Pool Water Feature
- Pool Sweep
Outdoor Features
- Covered patio or porch
- Outdoor Living Area
- Fire Pit
- Exterior Lighting
Additional Homes
- Accessory Dwelling Unit (ADU)
Schools
- Valleycree Elementary School
- Faubion Middle School
- Mckinney High School
Utilities
- Central Heating and Cooling System
- Vented Exhaust Fan
- Heating System Uses Natural Gas
- High Speed Internet
- Cable TV Available
Listing and Financial Details
- Legal Lot and Block 7 / A
- Assessor Parcel Number R805900A00701
- $16,350 per year unexempt tax
Community Details
Overview
- Association fees include full use of facilities, maintenance structure, management fees
- 4Sight Property Management HOA, Phone Number (469) 287-8583
- Village Creek #04 Subdivision
- Mandatory home owners association
- Community Lake
- Greenbelt
Recreation
- Jogging Path
Ownership History
Purchase Details
Home Financials for this Owner
Home Financials are based on the most recent Mortgage that was taken out on this home.Purchase Details
Purchase Details
Home Financials for this Owner
Home Financials are based on the most recent Mortgage that was taken out on this home.Purchase Details
Home Financials for this Owner
Home Financials are based on the most recent Mortgage that was taken out on this home.Purchase Details
Home Financials for this Owner
Home Financials are based on the most recent Mortgage that was taken out on this home.Similar Homes in McKinney, TX
Home Values in the Area
Average Home Value in this Area
Purchase History
| Date | Type | Sale Price | Title Company |
|---|---|---|---|
| Deed | -- | None Listed On Document | |
| Warranty Deed | -- | Chicago Title | |
| Vendors Lien | -- | None Available | |
| Interfamily Deed Transfer | -- | None Available | |
| Vendors Lien | -- | None Available |
Mortgage History
| Date | Status | Loan Amount | Loan Type |
|---|---|---|---|
| Open | $585,000 | New Conventional | |
| Previous Owner | $640,000 | No Value Available | |
| Previous Owner | $35,000 | Credit Line Revolving | |
| Previous Owner | $343,850 | New Conventional | |
| Previous Owner | $364,225 | New Conventional | |
| Previous Owner | $385,325 | New Conventional | |
| Previous Owner | $400,000 | Purchase Money Mortgage |
Property History
| Date | Event | Price | Change | Sq Ft Price |
|---|---|---|---|---|
| 03/07/2024 03/07/24 | Sold | -- | -- | -- |
| 01/29/2024 01/29/24 | Pending | -- | -- | -- |
| 01/12/2024 01/12/24 | For Sale | $1,200,000 | +9.1% | $259 / Sq Ft |
| 06/06/2022 06/06/22 | Sold | -- | -- | -- |
| 05/24/2022 05/24/22 | Pending | -- | -- | -- |
| 05/19/2022 05/19/22 | For Sale | $1,100,000 | 0.0% | $238 / Sq Ft |
| 02/03/2020 02/03/20 | Rented | $4,500 | 0.0% | -- |
| 02/03/2020 02/03/20 | Under Contract | -- | -- | -- |
| 01/16/2020 01/16/20 | For Rent | $4,500 | 0.0% | -- |
| 07/19/2018 07/19/18 | Sold | -- | -- | -- |
| 06/13/2018 06/13/18 | Pending | -- | -- | -- |
| 06/05/2018 06/05/18 | For Sale | $775,000 | -- | $168 / Sq Ft |
Tax History Compared to Growth
Tax History
| Year | Tax Paid | Tax Assessment Tax Assessment Total Assessment is a certain percentage of the fair market value that is determined by local assessors to be the total taxable value of land and additions on the property. | Land | Improvement |
|---|---|---|---|---|
| 2023 | $20,325 | $1,286,056 | $189,000 | $1,097,056 |
| 2022 | $21,168 | $1,056,279 | $180,000 | $876,279 |
| 2021 | $15,808 | $744,395 | $121,500 | $622,895 |
| 2020 | $15,199 | $672,475 | $121,500 | $550,975 |
| 2019 | $16,417 | $690,592 | $121,500 | $569,092 |
| 2018 | $16,905 | $695,034 | $121,500 | $573,534 |
| 2017 | $16,350 | $672,221 | $112,500 | $559,721 |
| 2016 | $16,137 | $669,902 | $118,800 | $551,102 |
| 2015 | $15,240 | $626,563 | $118,800 | $507,763 |
Agents Affiliated with this Home
-
Traci Long
T
Seller's Agent in 2024
Traci Long
Coldwell Banker Apex, REALTORS
(469) 396-3361
1 in this area
37 Total Sales
-
Jacqueline Villegas
J
Buyer's Agent in 2024
Jacqueline Villegas
Coldwell Banker Apex, REALTORS
(469) 952-8019
1 in this area
50 Total Sales
-
Debra Brown

Seller's Agent in 2022
Debra Brown
Compass RE Texas, LLC
(214) 478-7543
1 in this area
82 Total Sales
-
S
Buyer's Agent in 2022
Shirley D Parker
Halo Group Realty
-
Amy Hanson
A
Seller's Agent in 2020
Amy Hanson
BHHS PenFed Realty Management
(469) 215-2042
28 Total Sales
-
Cody Longmire

Seller's Agent in 2018
Cody Longmire
Longmire Group
(214) 644-2515
3 in this area
54 Total Sales
Map
Source: North Texas Real Estate Information Systems (NTREIS)
MLS Number: 13859536
APN: R-8059-00A-0070-1
- 2318 Highgate Dr
- 3404 Ticonderoga
- 2312 Brandywine
- 3109 Country Club Dr
- 2410 Bastille Ct
- 3013 Normandy Dr
- 3007 Normandy Dr
- 3004 Normandy Dr
- 2321 Jameson Ln
- 2317 Jameson Ln
- 2617 Cheverny Dr
- 2400 Cayenne Dr
- 2609 Tourette Ct
- 3300 Madeleine
- 2614 Tourette Ct
- 2700 Rochelle Dr
- 2807 Carriage Trail
- 2617 Jacques Ln
- 2401 Vail Dr
- 2619 Jacques Ln
