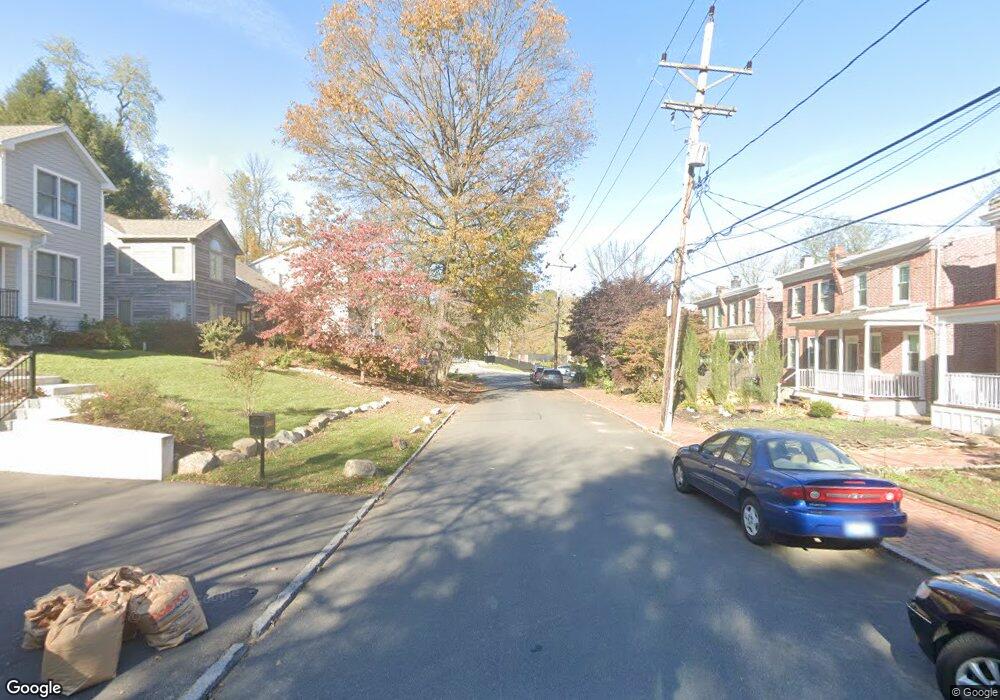2300 UNIT 105 Riddle Ave Unit 105 Wilmington, DE 19806
Highlands Neighborhood
1
Bed
1
Bath
--
Sq Ft
--
Built
About This Home
This home is located at 2300 UNIT 105 Riddle Ave Unit 105, Wilmington, DE 19806. 2300 UNIT 105 Riddle Ave Unit 105 is a home located in New Castle County with nearby schools including Joseph E. Johnson Elementary School, Alexis I. du Pont Middle School, and Alexis I. du Pont High School.
Create a Home Valuation Report for This Property
The Home Valuation Report is an in-depth analysis detailing your home's value as well as a comparison with similar homes in the area
Home Values in the Area
Average Home Value in this Area
Tax History Compared to Growth
Map
Nearby Homes
- 2300 Riddle Ave Unit A308
- 2304 Riddle Ave Unit 304
- 2303 Riddle Ave
- 1906 Academy Place
- 1704 N Park Dr Unit 605
- 1704 N Park Dr Unit 409
- 1704 N Park Dr Unit 201
- 1706 N Park Dr Unit 6
- 1704 UNIT 317 N Park Dr
- 1905 N Scott St
- 2524 Riddle Ave
- 1607 N Rodney St
- 1711 N Broom St
- 1403 UNIT Shallcross Ave Unit 203
- 1403 UNIT Shallcross Ave Unit 310
- 1531 Delaware Ave
- 1403 Shallcross Ave Unit 303
- 1403 Shallcross Ave Unit 509
- 1403 Shallcross Ave Unit 502
- 1331 Shallcross Ave
- 2304 Riddle Ave Unit 94
- 2304 Riddle Ave Unit 105
- 2304 Riddle Ave Unit C403
- 2304 Riddle Ave Unit 404
- 2300 UNIT Riddle Ave Unit 10
- 2300 UNIT Riddle Ave Unit A308
- 2302 Riddle Ave Unit B402
- 2302 Riddle Ave Unit 207
- 2302 Riddle Ave Unit B105
- 2302 Riddle Ave Unit B306
- 2302 Riddle Ave Unit B-2
- 2302 Riddle Ave Unit B-305
- 2302 Riddle Ave Unit B101
- 2302 Riddle Ave Unit B-6
- 2302 Riddle Ave Unit B407
- 2302 Riddle Ave
- 2302 Riddle Ave
- 2302 Riddle Ave
- 2302 Riddle Ave
- 2302 Riddle Ave
