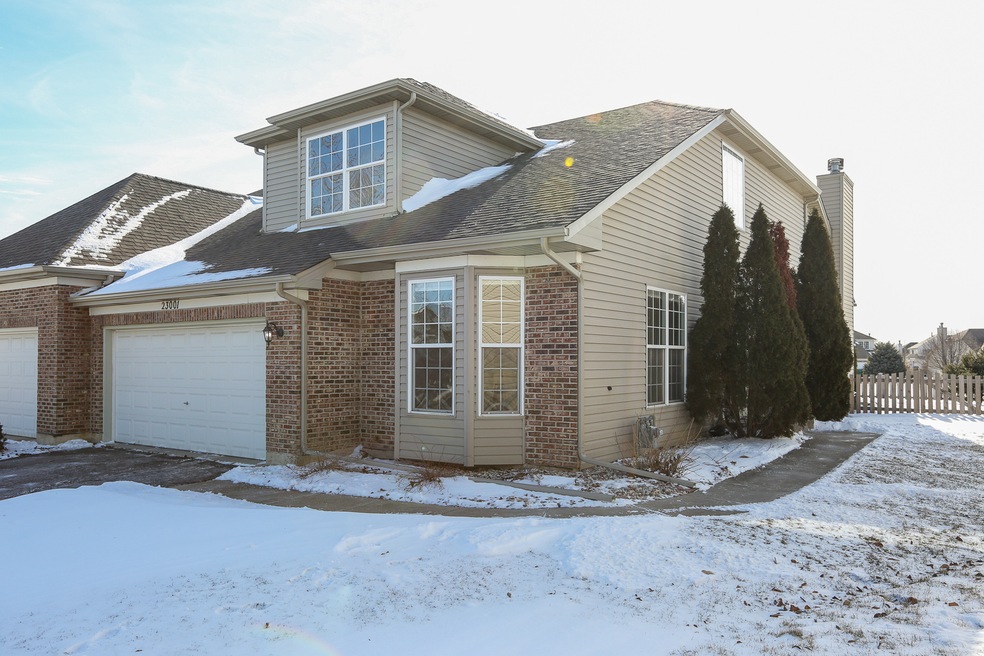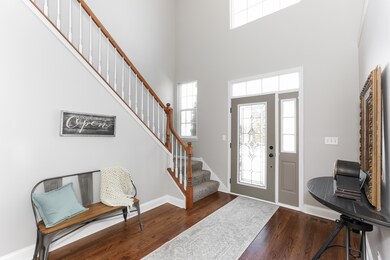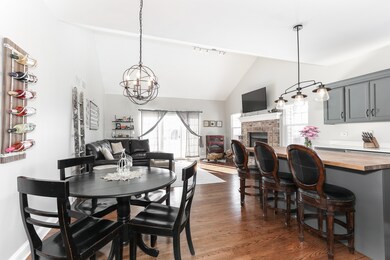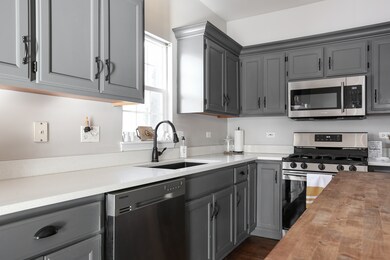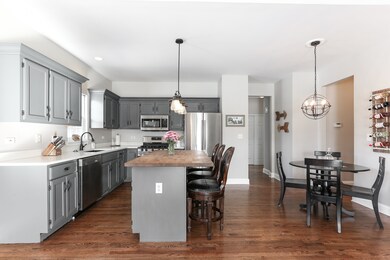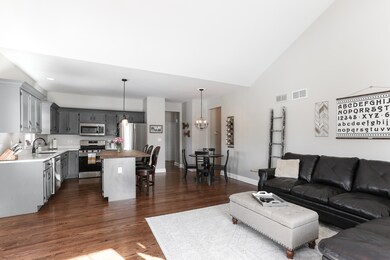
23001 Birch Ct Unit 1 Plainfield, IL 60586
East Plainfield NeighborhoodEstimated Value: $352,000 - $381,000
Highlights
- Vaulted Ceiling
- Wood Flooring
- Loft
- Plainfield Central High School Rated A-
- Main Floor Bedroom
- Stainless Steel Appliances
About This Home
As of March 2019COZY UP IN THIS MODEL LIKE HIGH-END DUPLEX ON QUIET CUL DE SAC IN ARBOR CREEK OF PLAINFIELD**THIS FRESHLY RENOVATED 3 BEDROOM UNIT HAS EVERYTHING YOU COULD ASK FOR FINISHED IN TODAYS MODERN FASHIONS**UPDATED KITCHEN WITH GREY OAK CABINETS WITH CROWN MOULDING, CRISP CLEAN WHITE QUARTZ COUNTERS, BUTCHER BLOCK ISLAND W/COUNTER SPACE, HIGH-END SAMSUNG STAINLESS APPLIANCES**GLEAMING HARDWOOD FLOORS RUN THROUGHOUT THE FIRST FLOOR ENTRANCE, HALLWAYS, KITCHEN, FAMILY ROOM, AND SECOND BEDROOM**VAULTED CEILINGS IN FAM RM W/BRICK GAS FIREPLACE**NEW WOOD-LIKE PORCELAIN TILE IN BATHROOMS AND LAUNDRY ROOM**BEAUTIFUL AND BRIGHT MAIN FLOOR MASTER FEATURES NEWER CARPET, & WALK-IN CLOSET**MSTR BATH FEATURES SEP SHOWER AND JETTED TUB ALONG WITH GRANITE DUAL VANITY**LARGE 2ND MAIN FLR BEDROOM BEING USED AS DEN**SECOND FLOOR FEATURES LOFT, SECOND BEDROOM W/WALK-IN AND FULL BATH & HAS POTENTIAL TO ADD A 4TH BEDROOM**NEW ROOF & H20 HEATER IN '18**FENCED-IN YARD**GREAT LOCATION NEAR MANY CONVENIENCES!!!
Last Agent to Sell the Property
Keller Williams Infinity License #475143191 Listed on: 01/22/2019

Last Buyer's Agent
Larry Ulfig
RE/MAX Professionals Select

Townhouse Details
Home Type
- Townhome
Est. Annual Taxes
- $7,200
Year Built | Renovated
- 2002 | 2018
Lot Details
- 8,712
HOA Fees
- $13 per month
Parking
- Attached Garage
- Garage ceiling height seven feet or more
- Garage Door Opener
- Driveway
- Parking Included in Price
Home Design
- Brick Exterior Construction
- Slab Foundation
- Asphalt Shingled Roof
- Vinyl Siding
Interior Spaces
- Vaulted Ceiling
- Wood Burning Fireplace
- Fireplace With Gas Starter
- Loft
- Wood Flooring
- Unfinished Basement
- Partial Basement
- Laundry on main level
Kitchen
- Breakfast Bar
- Oven or Range
- Microwave
- Dishwasher
- Stainless Steel Appliances
- Kitchen Island
- Disposal
Bedrooms and Bathrooms
- Main Floor Bedroom
- Walk-In Closet
- Primary Bathroom is a Full Bathroom
- Bathroom on Main Level
Home Security
Utilities
- Forced Air Heating and Cooling System
- Heating System Uses Gas
Additional Features
- North or South Exposure
- Patio
- Cul-De-Sac
Community Details
Pet Policy
- Pets Allowed
Security
- Storm Screens
Ownership History
Purchase Details
Home Financials for this Owner
Home Financials are based on the most recent Mortgage that was taken out on this home.Purchase Details
Home Financials for this Owner
Home Financials are based on the most recent Mortgage that was taken out on this home.Purchase Details
Purchase Details
Home Financials for this Owner
Home Financials are based on the most recent Mortgage that was taken out on this home.Similar Homes in Plainfield, IL
Home Values in the Area
Average Home Value in this Area
Purchase History
| Date | Buyer | Sale Price | Title Company |
|---|---|---|---|
| Pokrzywa Robert S | $244,000 | Fidelity National Title Ins | |
| Cammac Kelly | $172,000 | Forum Title Insurance Co | |
| Deutsche Bank National Trust Company | -- | Attorney | |
| Rupeikiene Vladas | $208,500 | Ticor Title |
Mortgage History
| Date | Status | Borrower | Loan Amount |
|---|---|---|---|
| Open | Pokrzywa Robert S | $187,000 | |
| Closed | Pokrzywa Robert S | $195,200 | |
| Previous Owner | Cammac Kelly | $156,765 | |
| Previous Owner | Rupeikiene Vladas | $176,000 | |
| Previous Owner | Rupeikiene Vladas | $187,550 |
Property History
| Date | Event | Price | Change | Sq Ft Price |
|---|---|---|---|---|
| 03/25/2019 03/25/19 | Sold | $244,000 | -4.3% | $122 / Sq Ft |
| 02/15/2019 02/15/19 | Pending | -- | -- | -- |
| 02/07/2019 02/07/19 | Price Changed | $254,900 | -1.9% | $128 / Sq Ft |
| 01/27/2019 01/27/19 | Price Changed | $259,900 | -1.9% | $130 / Sq Ft |
| 01/22/2019 01/22/19 | For Sale | $264,900 | +54.0% | $133 / Sq Ft |
| 06/26/2017 06/26/17 | Sold | $172,000 | -4.4% | $86 / Sq Ft |
| 05/10/2017 05/10/17 | Pending | -- | -- | -- |
| 02/12/2017 02/12/17 | For Sale | $179,900 | -- | $90 / Sq Ft |
Tax History Compared to Growth
Tax History
| Year | Tax Paid | Tax Assessment Tax Assessment Total Assessment is a certain percentage of the fair market value that is determined by local assessors to be the total taxable value of land and additions on the property. | Land | Improvement |
|---|---|---|---|---|
| 2023 | $7,200 | $95,428 | $17,020 | $78,408 |
| 2022 | $6,871 | $90,652 | $16,168 | $74,484 |
| 2021 | $6,481 | $84,721 | $15,110 | $69,611 |
| 2020 | $6,385 | $82,317 | $14,681 | $67,636 |
| 2019 | $6,152 | $78,435 | $13,989 | $64,446 |
| 2018 | $6,073 | $76,058 | $13,143 | $62,915 |
| 2017 | $5,877 | $72,278 | $12,490 | $59,788 |
| 2016 | $5,725 | $68,934 | $11,912 | $57,022 |
| 2015 | $5,231 | $64,575 | $11,159 | $53,416 |
| 2014 | $5,231 | $65,584 | $10,765 | $54,819 |
| 2013 | $5,231 | $65,584 | $10,765 | $54,819 |
Agents Affiliated with this Home
-
Jon Higgins
J
Seller's Agent in 2019
Jon Higgins
Keller Williams Infinity
(630) 778-5800
10 in this area
64 Total Sales
-

Buyer's Agent in 2019
Larry Ulfig
RE/MAX Professionals Select
(941) 224-2179
1 in this area
9 Total Sales
-
Luis O. Rojas

Seller's Agent in 2017
Luis O. Rojas
Turn Key Realty Solutions
(773) 502-5400
99 Total Sales
-

Buyer's Agent in 2017
Kelley Cammack
Coldwell Banker Real Estate Group
Map
Source: Midwest Real Estate Data (MRED)
MLS Number: MRD10254257
APN: 03-26-110-020
- 16742 Hazelwood Dr
- 16529 Edgewood Dr
- 23530 W Gagne Ln
- 2425 Hel Mar Ln
- 3502 Lake Side Cir
- 16527 S Ivy Ln
- 16456 S Lily Cache Rd
- 2708 Lake Shore Dr Unit 1
- 3411 Caton Farm Rd
- 2420 Satellite Dr
- 23653 W Ewing Dr
- 2623 Essington Rd
- 16308 S Peerless Ct Unit 8
- 2625 Essington Rd Unit 2625
- 16320 S Howard St Unit 10
- 2601 Commonwealth Ave
- 23742 Caton Farm Rd
- 23122 W Hickory Ln
- 3218 Pinecrest Dr
- 3127 Jo Ann Dr
- 23001 Birch Ct Unit 1
- 23009 Birch Ct
- 16921 Hazelwood Dr
- 22951 Birch Ct Unit 1
- 16929 Hazelwood Dr
- 16937 Hazelwood Dr
- 16937 Hazelwood Dr Unit 1
- 22943 Birch Ct Unit 1
- 16945 Hazelwood Dr
- 22944 Redwing Ct
- 22960 Birch Ct Unit 1
- 16914 Hazelwood Dr
- 23010 Birch Ct
- 23018 Birch Ct Unit 1
- 23002 Birch Ct Unit 1
- 16906 Hazelwood Dr Unit 1
- 16864 Hazelwood Dr Unit 1
- 22943 Redwing Ct
- 16856 Hazelwood Dr Unit 1
- 16922 Hazelwood Dr
