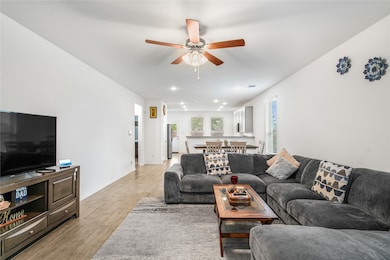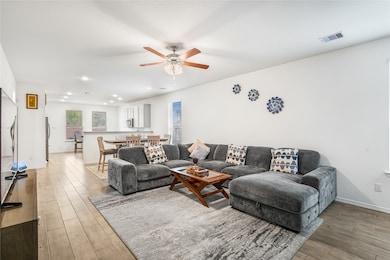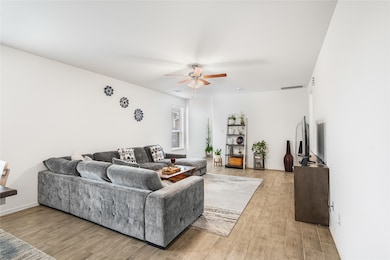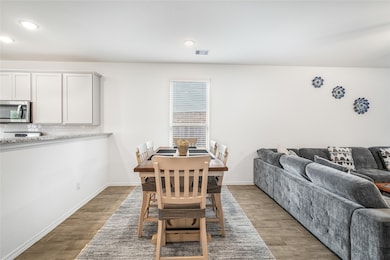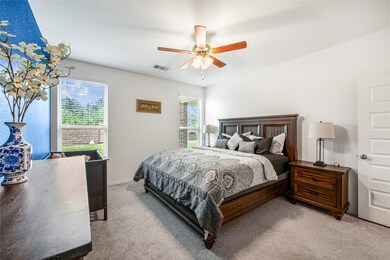Highlights
- Clubhouse
- Contemporary Architecture
- Game Room
- Deck
- Granite Countertops
- Community Pool
About This Home
MOVE-IN READY! ALL APPLIANCES INCLUDED - Immaculate 2-story home with 5 bedrooms, 4 full bathrooms, including *TWO BEDROOMS" on the main floor—perfect for guests or multi-gen living. Enjoy elegant tile flooring in the main areas, cozy carpet in the bedrooms, and a seamless flow from the stylish kitchen with stainless steel appliances to the expansive family room—ideal for entertaining or relaxing nights in. Upstairs features a spacious game room, three additional bedrooms, and two full baths, including a *PRIVATE ENSUITE*. Tucked away on a quiet cul-de-sac, 3-car garage, water softener system, and no back neighbors, you’ll love the privacy and functionality this home delivers. The oversized backyard with a covered patio is ready for your next gathering or peaceful morning coffee. Zoned to top-rated schools and with quick access to HWY 99, shopping, and dining, this home checks all the boxes. Don’t wait—schedule your private tour today!
Home Details
Home Type
- Single Family
Est. Annual Taxes
- $5,006
Year Built
- Built in 2022
Lot Details
- 9,436 Sq Ft Lot
- Cul-De-Sac
- Back Yard Fenced
- Sprinkler System
Parking
- 3 Car Attached Garage
Home Design
- Contemporary Architecture
Interior Spaces
- 2,552 Sq Ft Home
- 2-Story Property
- Family Room Off Kitchen
- Living Room
- Game Room
Kitchen
- Electric Oven
- Gas Range
- Microwave
- Dishwasher
- Granite Countertops
- Disposal
Flooring
- Carpet
- Tile
Bedrooms and Bathrooms
- 5 Bedrooms
- 4 Full Bathrooms
- Double Vanity
- Soaking Tub
Laundry
- Dryer
- Washer
Home Security
- Fire and Smoke Detector
- Fire Sprinkler System
Outdoor Features
- Deck
- Patio
Schools
- Mcelwain Elementary School
- Stockdick Junior High School
- Paetow High School
Utilities
- Central Heating and Cooling System
- Heating System Uses Gas
- Water Softener is Owned
Listing and Financial Details
- Property Available on 7/4/25
- Long Term Lease
Community Details
Recreation
- Community Pool
Pet Policy
- No Pets Allowed
Additional Features
- Aurora Subdivision
- Clubhouse
Map
Source: Houston Association of REALTORS®
MLS Number: 80467455
APN: 1451720010029
- 26815 Wilderye Cove Ln
- 5630 Tabula Rasa Dr
- 24430 Switchgrass Valley Way
- 6523 Poplar Meadow Ln
- 7707 Laurel Bloom Ln
- 24526 Bluestar Blossom Trail
- 24515 Green Buffalograss Trail
- 4314 Reese Ravine Ln
- 7626 Redbud Orchard Rd
- 7130 Rustic Forest Dr
- 4522 Katy Hockley Rd
- 25619 Cartington Ln
- 25435 Benroe St
- 25427 Benroe St
- Stockdick School Rd Katy Hockley Rd
- Stockdick School Rd Katy Hockley Rd
- Stockdick School Rd Katy Hockley Rd
- Stockdick School Rd Katy Hockley Rd
- Stockdick School Rd Katy Hockley Rd
- Stockdick School Rd Katy Hockley Rd
- 5630 Tabula Rasa Dr
- 23022 Bright Light Ln
- 4511 Kellmore Ct
- 25442 Cartington Ln
- 4810 Emerson Manor Dr
- 25330 Balvaird Dr
- 3515 Lauriston Dr
- 25202 Wells Station Ct
- 3024 Pintail St
- 25515 Marisun St
- 4711 Emerson Manor Dr
- 4811 Ranleagh Ct
- 24967 Goldoni Dr
- 24930 Puccini Place
- 5011 Pine Ridge Knoll Ct
- 3352 Jessica Ct
- 24807 Lorenzo Glaze Trail
- 25615 Whitehaven Gate St
- 24814 Puccini Place
- 24722 Lorenzo Glaze Trail

