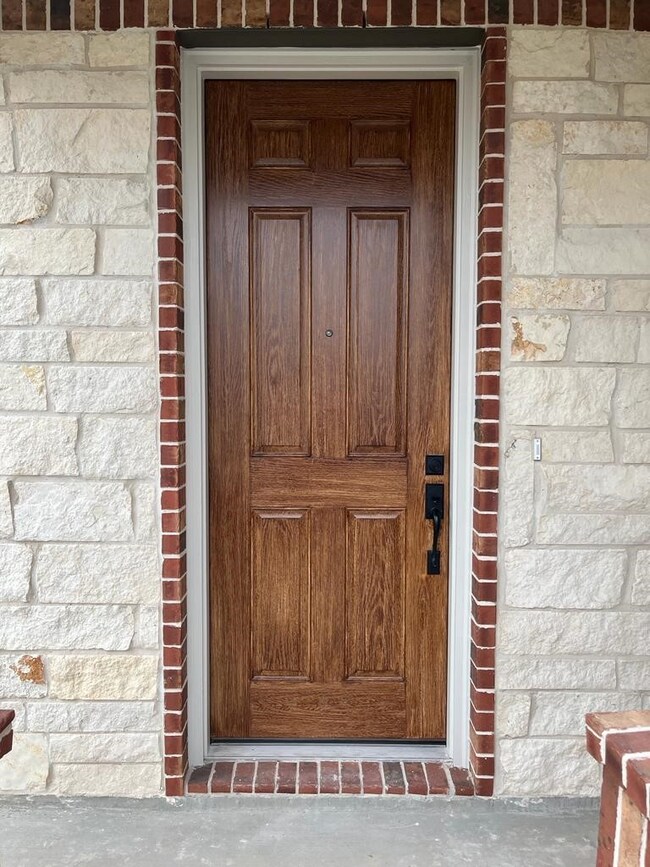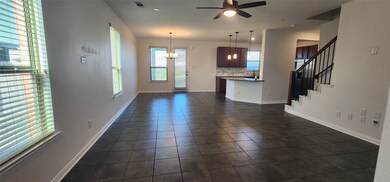Highlights
- High Ceiling
- Family Room Off Kitchen
- 2 Car Attached Garage
- Game Room
- Cul-De-Sac
- Living Room
About This Home
Great 2 story house with 3 bedrooms,2.5 bath, game room, living and dining. All the 3 bedrooms are at 1st floor. Huge 11,924 SFT lot, very huge back yard. Owner spent 40K on upgrades, Covered Patio, in addition to covered patio there is a 160 SFT open patio which connects to covered patio. Master bathroom has Tub and a standing shower both. Tiles in the entire ground floor and carpet in 1st floor. It’s a perfect space for barbeque parties. Home is pre-wired for internet and TV cable. Extended kitchen countertop for breakfast area. Zoned to exemplary Katy ISD.
Home Details
Home Type
- Single Family
Est. Annual Taxes
- $10,168
Year Built
- Built in 2022
Lot Details
- Cul-De-Sac
- Back Yard Fenced
Parking
- 2 Car Attached Garage
Interior Spaces
- 2,053 Sq Ft Home
- 2-Story Property
- High Ceiling
- Family Room Off Kitchen
- Living Room
- Dining Room
- Game Room
- Washer and Electric Dryer Hookup
Kitchen
- Gas Oven
- Gas Cooktop
- Microwave
- Dishwasher
Flooring
- Carpet
- Tile
Bedrooms and Bathrooms
- 3 Bedrooms
- Separate Shower
Schools
- Faldyn Elementary School
- Haskett Junior High School
- Freeman High School
Utilities
- Central Heating and Cooling System
- Heating System Uses Gas
Listing and Financial Details
- Property Available on 2/26/24
- Long Term Lease
Community Details
Overview
- Om Property Mgmt Association
- Katy Manor South 30' Subdivision
Pet Policy
- Call for details about the types of pets allowed
- Pet Deposit Required
Map
Source: Houston Association of REALTORS®
MLS Number: 47108894
APN: 1413180020072
- 4811 Ranleagh Ct
- 4807 Wellington Manor Ct
- 4827 Ranleagh Ct
- 25342 Trinity Oakley Ct
- 4407 Adlington St
- 5003 Chevalier St
- 5007 Pine Ridge Knoll Ct
- 25323 Benroe St
- 25418 Benroe St
- 25427 Benroe St
- 25435 Benroe St
- 25511 Camilla Mae Ct
- 5006 Sunway Dr
- 5218 Stone Castle Tower St
- 25619 Cartington Ln
- 25243 Stone Tower Ct
- 5114 Monarch Belle Ln
- 5230 Crimson Flagg Ct
- 4819 Emerson Manor Dr
- 5023 Yellow Rays Trail
- 4811 Ranleagh Ct
- 25442 Cartington Ln
- 5011 Pine Ridge Knoll Ct
- 4511 Kellmore Ct
- 25515 Marisun St
- 4810 Emerson Manor Dr
- 25410 Champion Ridge Ct
- 5267 Crimson Flagg Ct
- 5303 Ivory Glass Dr
- 25615 Whitehaven Gate St
- 5319 Ivory Glass Dr
- 4803 Eldorado Rose Place
- 5519 Whisperwind Ranch Trail
- 5118 Kingship Ct
- 24622 Royal Pike Dr
- 4322 Pale Fox Ln
- 5618 Downie Draw Ranch Trail
- 5630 Tabula Rasa Dr
- 23003 Bright Light Ln
- 23022 Bright Light Ln







