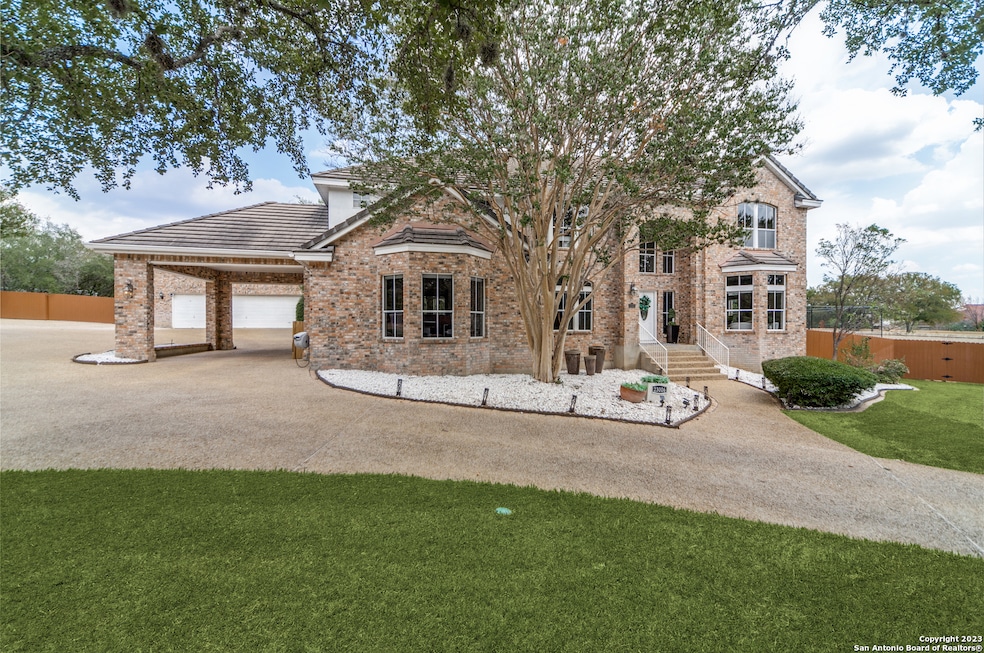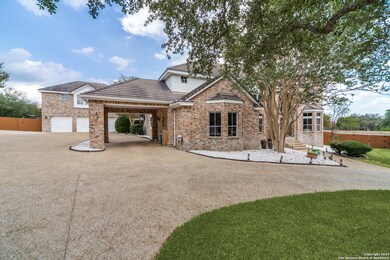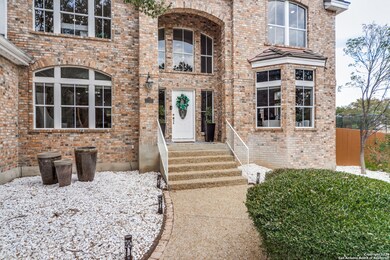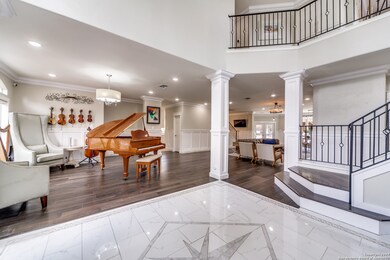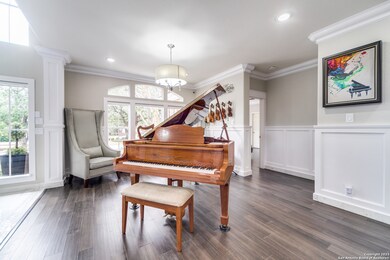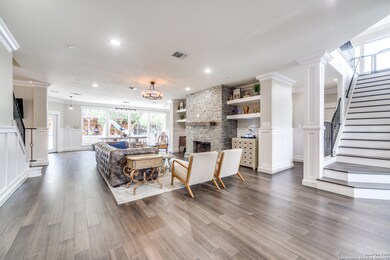
23006 Whisper Canyon San Antonio, TX 78258
Stone Oak NeighborhoodHighlights
- Private Pool
- Garage Apartment
- Custom Closet System
- Stone Oak Elementary School Rated A
- 0.9 Acre Lot
- Mature Trees
About This Home
As of October 2023Welcome to your dream home nestled in the sought after gated community of Highlands at Sonterra. From the luxurious finishes throughout to the expansive layout and the dream backyard made for entertainers, this home offers numerous features and so much more! You are greeted into this home with updated bamboo flooring, modern light fixtures, and an abundance of windows allowing natural light to pour into every angle of this home. The formal dining room is beautifully accented with wainscoting and marble baseboards. A peaceful office has been well-thought out and allows for a quiet place to work from home or study. With walls of built-ins this office has all the storage space you need. The kitchen is a chef's dream and has gone under a complete renovation. With the Sub-Zero refrigerator, stainless steel Wolff appliances, an oversized island, and seamless connection to the family room and breakfast nook, this main living space is designed for entertaining and hosting. Quartz countertops, an in-pantry coffee bar, and an unexpected Costco pantry are the final touches that complete this kitchen. Discover a generous guest suite on the main floor, featuring an en-suite bathroom and ample closet space with designated built-in shelving. Retreat to your luxurious primary bedroom adorned with an additional office or seating area. There is no shortage of space for your wardrobe or accessories with separate his and hers walk-in closet and bathrooms. A tankless hot water heater and HVAC have been designated to the primary bedroom to allow for maximum comfort. Primary bedroom and in-law suite can both be found on the first floor for additional privacy while four additional bedrooms, a theatre, game room and 3 full baths (1 Jack and Jill) can be found upstairs. The backyard is a sprawling oasis that offers a perfect blend of relaxation and recreational opportunities featuring a gas grill and pizza oven in the backyard kitchen. At its heart is a spacious covered patio, providing a shaded retreat for outdoor gatherings and leisurely moments. This patio extends seamlessly from the house, creating a natural transition between indoor and outdoor living spaces. The pool is surrounded by elegant concrete decking offering plenty of space to lounge. More features of this backyard haven include a thrilling rock climbing wall and playscape for adventure seekers, a versatile sports court, and a manicured putting green for all golf enthusiasts. This backyard is a true outdoor oasis and has been thoughtfully designed to cater to various interests and hobbies and is the ultimate destination for year-round outdoor entertainment. One stand out feature of this property is the one bedroom, one bath apartment above the detached garage. Don't miss out on the opportunity to turn this dream home into your reality, with its prime location just minutes away from some of San Antonio's most renowned attractions and its abundance of high-quality finishes throughout, you won't want to miss out! Schedule a showing today!
Last Buyer's Agent
Gene Gentry
All City San Antonio Registered Series

Home Details
Home Type
- Single Family
Est. Annual Taxes
- $20,555
Year Built
- Built in 1996
Lot Details
- 0.9 Acre Lot
- Fenced
- Sprinkler System
- Mature Trees
HOA Fees
- $93 Monthly HOA Fees
Home Design
- Brick Exterior Construction
- Slab Foundation
- Slate Roof
Interior Spaces
- 5,610 Sq Ft Home
- Property has 2 Levels
- Wet Bar
- Ceiling Fan
- Double Pane Windows
- Window Treatments
- Family Room with Fireplace
- 2 Fireplaces
- Combination Dining and Living Room
- Loft
Kitchen
- Eat-In Kitchen
- Walk-In Pantry
- Built-In Double Oven
- Gas Cooktop
- Stove
- <<microwave>>
- Dishwasher
- Solid Surface Countertops
- Disposal
Bedrooms and Bathrooms
- 7 Bedrooms
- Fireplace in Bedroom
- Custom Closet System
- Walk-In Closet
Laundry
- Laundry Room
- Washer Hookup
Home Security
- Security System Owned
- Fire and Smoke Detector
Parking
- 3 Car Detached Garage
- Garage Apartment
- Garage Door Opener
Outdoor Features
- Private Pool
- Covered patio or porch
- Outdoor Kitchen
Schools
- Stone Oak Elementary School
- Barbara B Middle School
- Ronald R High School
Utilities
- Central Heating and Cooling System
- Multiple Heating Units
- Programmable Thermostat
- Multiple Water Heaters
- Electric Water Heater
- Water Softener is Owned
Listing and Financial Details
- Legal Lot and Block 58 / 5
- Assessor Parcel Number 192230050580
Community Details
Overview
- $250 HOA Transfer Fee
- Highlands Association
- Built by COVENANT CUSTOM HOMES
- Sonterra/The Highlands Subdivision
- Mandatory home owners association
Recreation
- Community Pool or Spa Combo
Security
- Controlled Access
Ownership History
Purchase Details
Home Financials for this Owner
Home Financials are based on the most recent Mortgage that was taken out on this home.Purchase Details
Home Financials for this Owner
Home Financials are based on the most recent Mortgage that was taken out on this home.Purchase Details
Home Financials for this Owner
Home Financials are based on the most recent Mortgage that was taken out on this home.Purchase Details
Home Financials for this Owner
Home Financials are based on the most recent Mortgage that was taken out on this home.Similar Homes in San Antonio, TX
Home Values in the Area
Average Home Value in this Area
Purchase History
| Date | Type | Sale Price | Title Company |
|---|---|---|---|
| Warranty Deed | -- | Newman & Lawler | |
| Vendors Lien | -- | Fatco | |
| Vendors Lien | -- | Fatco | |
| Warranty Deed | -- | -- |
Mortgage History
| Date | Status | Loan Amount | Loan Type |
|---|---|---|---|
| Previous Owner | $846,000 | Credit Line Revolving | |
| Previous Owner | $663,000 | New Conventional | |
| Previous Owner | $431,250 | Purchase Money Mortgage | |
| Previous Owner | $463,000 | Stand Alone First | |
| Previous Owner | $40,000 | Credit Line Revolving | |
| Previous Owner | $421,600 | Unknown | |
| Previous Owner | $40,800 | No Value Available |
Property History
| Date | Event | Price | Change | Sq Ft Price |
|---|---|---|---|---|
| 10/15/2023 10/15/23 | Sold | -- | -- | -- |
| 10/11/2023 10/11/23 | Pending | -- | -- | -- |
| 09/25/2023 09/25/23 | For Sale | $1,300,000 | +85.7% | $232 / Sq Ft |
| 02/14/2018 02/14/18 | Off Market | -- | -- | -- |
| 11/16/2017 11/16/17 | Sold | -- | -- | -- |
| 10/17/2017 10/17/17 | Pending | -- | -- | -- |
| 06/28/2017 06/28/17 | For Sale | $699,900 | -- | $107 / Sq Ft |
Tax History Compared to Growth
Tax History
| Year | Tax Paid | Tax Assessment Tax Assessment Total Assessment is a certain percentage of the fair market value that is determined by local assessors to be the total taxable value of land and additions on the property. | Land | Improvement |
|---|---|---|---|---|
| 2023 | $19,826 | $895,300 | $245,030 | $650,270 |
| 2022 | $20,357 | $825,000 | $207,780 | $621,540 |
| 2021 | $19,355 | $757,600 | $195,530 | $562,070 |
| 2020 | $18,152 | $699,950 | $160,540 | $539,410 |
| 2019 | $18,771 | $704,800 | $160,540 | $544,260 |
| 2018 | $17,702 | $663,000 | $95,270 | $567,730 |
| 2017 | $19,268 | $715,000 | $95,270 | $619,730 |
| 2016 | $19,048 | $706,850 | $95,270 | $611,580 |
| 2015 | $17,445 | $713,140 | $95,270 | $617,870 |
| 2014 | $17,445 | $631,210 | $0 | $0 |
Agents Affiliated with this Home
-
Amy Ogden

Seller's Agent in 2023
Amy Ogden
Keller Williams Boerne
(830) 388-0041
1 in this area
25 Total Sales
-
G
Buyer's Agent in 2023
Gene Gentry
All City San Antonio Registered Series
-
Roger Fuentes
R
Seller's Agent in 2017
Roger Fuentes
Phyllis Browning Company
(210) 386-4773
3 in this area
154 Total Sales
-
A
Buyer's Agent in 2017
Amanda Hernandez
Phyllis Browning Company
Map
Source: San Antonio Board of REALTORS®
MLS Number: 1722060
APN: 19223-005-0590
- 1438 Whisper Mountain Dr
- 19222 Autumn Garden
- 19214 Autumn Garden
- 522 Roble Vista
- 19526 Gran Roble
- 1210 Hymeadow
- 19114 Autumn Garden
- 407 Cushing
- 1011 Visor Dr
- 515 Catanbo Ct
- 19538 Azure Oak
- 19402 Easy Oak
- 1310 Twilight Ridge
- 735 Sweetbrush
- 603 Hillsong
- 20431 Cliff Park
- 17915 Crystal Knoll
- 20611 Oak Farm
- 20514 Cliff Park
- 19419 Bridge Oak
