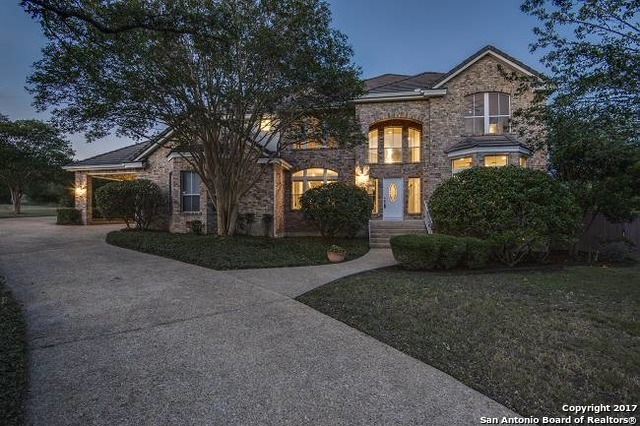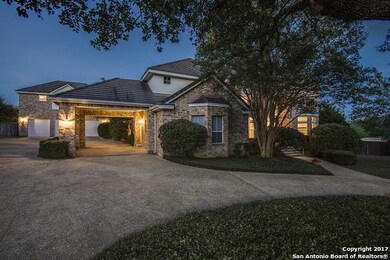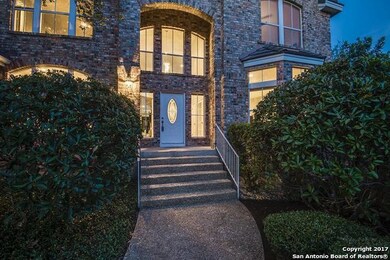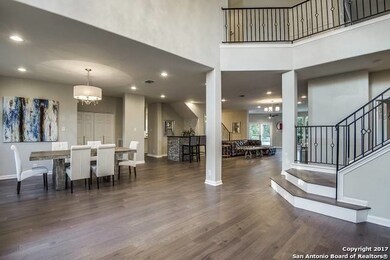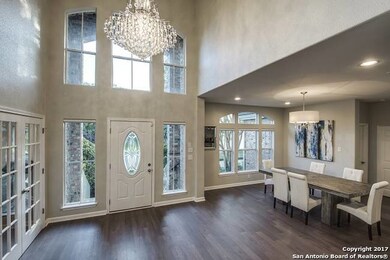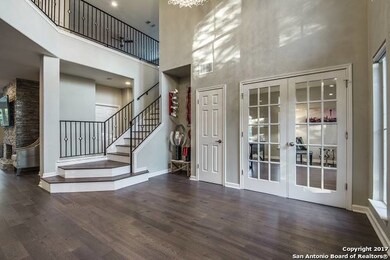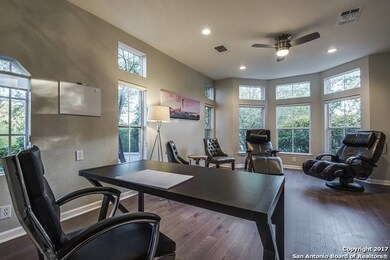
23006 Whisper Canyon San Antonio, TX 78258
Stone Oak NeighborhoodHighlights
- Private Pool
- Garage Apartment
- Mature Trees
- Stone Oak Elementary School Rated A
- 0.9 Acre Lot
- Wood Flooring
About This Home
As of October 2023This gorgeous home with plenty of space for entertaining is located on almost a full acre! Recently renovated w/ modern design, this home features wood floors, granite counter tops, stainless steel appliance, recessed lighting w/ brushed nickel fixtures. Also includes a study, wet bar, game room, & media room. Complete one bedroom guest apartment over the three car garage includes a full kitchen. Enjoy the covered patio w/ pool & jacuzzi which also includes a separate half bath. Large circular drive.
Last Buyer's Agent
Amanda Hernandez
Phyllis Browning Company
Home Details
Home Type
- Single Family
Est. Annual Taxes
- $19,268
Year Built
- Built in 1996
Lot Details
- 0.9 Acre Lot
- Fenced
- Sprinkler System
- Mature Trees
HOA Fees
- $93 Monthly HOA Fees
Home Design
- Brick Exterior Construction
- Slab Foundation
- Slate Roof
Interior Spaces
- 6,535 Sq Ft Home
- Property has 2 Levels
- Ceiling Fan
- Chandelier
- Window Treatments
- Living Room with Fireplace
- Game Room
- Wood Flooring
Kitchen
- Eat-In Kitchen
- Walk-In Pantry
- <<builtInOvenToken>>
- Stove
- Cooktop<<rangeHoodToken>>
- Ice Maker
- Dishwasher
- Solid Surface Countertops
- Disposal
Bedrooms and Bathrooms
- 6 Bedrooms
Laundry
- Laundry on main level
- Washer Hookup
Home Security
- Security System Owned
- Intercom
- Fire and Smoke Detector
Parking
- 3 Car Garage
- Garage Apartment
- Garage Door Opener
Outdoor Features
- Private Pool
- Covered patio or porch
- Rain Gutters
Schools
- Stone Oak Elementary School
- Barbara B Middle School
- Ronald R High School
Utilities
- Central Heating and Cooling System
- Electric Water Heater
- Phone Available
- Cable TV Available
Additional Features
- No Carpet
- Separate Entry Quarters
Listing and Financial Details
- Legal Lot and Block 58 / 5
- Assessor Parcel Number 192230050590
Community Details
Overview
- $215 HOA Transfer Fee
- Highlands Of Sonterra Homeowners Association, Inc Association
- Built by Covenant Custom Homes
- Sonterra/The Highlands Subdivision
- Mandatory home owners association
Security
- Controlled Access
Ownership History
Purchase Details
Home Financials for this Owner
Home Financials are based on the most recent Mortgage that was taken out on this home.Purchase Details
Home Financials for this Owner
Home Financials are based on the most recent Mortgage that was taken out on this home.Purchase Details
Home Financials for this Owner
Home Financials are based on the most recent Mortgage that was taken out on this home.Purchase Details
Home Financials for this Owner
Home Financials are based on the most recent Mortgage that was taken out on this home.Similar Homes in San Antonio, TX
Home Values in the Area
Average Home Value in this Area
Purchase History
| Date | Type | Sale Price | Title Company |
|---|---|---|---|
| Warranty Deed | -- | Newman & Lawler | |
| Vendors Lien | -- | Fatco | |
| Vendors Lien | -- | Fatco | |
| Warranty Deed | -- | -- |
Mortgage History
| Date | Status | Loan Amount | Loan Type |
|---|---|---|---|
| Previous Owner | $846,000 | Credit Line Revolving | |
| Previous Owner | $663,000 | New Conventional | |
| Previous Owner | $431,250 | Purchase Money Mortgage | |
| Previous Owner | $463,000 | Stand Alone First | |
| Previous Owner | $40,000 | Credit Line Revolving | |
| Previous Owner | $421,600 | Unknown | |
| Previous Owner | $40,800 | No Value Available |
Property History
| Date | Event | Price | Change | Sq Ft Price |
|---|---|---|---|---|
| 10/15/2023 10/15/23 | Sold | -- | -- | -- |
| 10/11/2023 10/11/23 | Pending | -- | -- | -- |
| 09/25/2023 09/25/23 | For Sale | $1,300,000 | +85.7% | $232 / Sq Ft |
| 02/14/2018 02/14/18 | Off Market | -- | -- | -- |
| 11/16/2017 11/16/17 | Sold | -- | -- | -- |
| 10/17/2017 10/17/17 | Pending | -- | -- | -- |
| 06/28/2017 06/28/17 | For Sale | $699,900 | -- | $107 / Sq Ft |
Tax History Compared to Growth
Tax History
| Year | Tax Paid | Tax Assessment Tax Assessment Total Assessment is a certain percentage of the fair market value that is determined by local assessors to be the total taxable value of land and additions on the property. | Land | Improvement |
|---|---|---|---|---|
| 2023 | $19,826 | $895,300 | $245,030 | $650,270 |
| 2022 | $20,357 | $825,000 | $207,780 | $621,540 |
| 2021 | $19,355 | $757,600 | $195,530 | $562,070 |
| 2020 | $18,152 | $699,950 | $160,540 | $539,410 |
| 2019 | $18,771 | $704,800 | $160,540 | $544,260 |
| 2018 | $17,702 | $663,000 | $95,270 | $567,730 |
| 2017 | $19,268 | $715,000 | $95,270 | $619,730 |
| 2016 | $19,048 | $706,850 | $95,270 | $611,580 |
| 2015 | $17,445 | $713,140 | $95,270 | $617,870 |
| 2014 | $17,445 | $631,210 | $0 | $0 |
Agents Affiliated with this Home
-
Amy Ogden

Seller's Agent in 2023
Amy Ogden
Keller Williams Boerne
(830) 388-0041
1 in this area
25 Total Sales
-
G
Buyer's Agent in 2023
Gene Gentry
All City San Antonio Registered Series
-
Roger Fuentes
R
Seller's Agent in 2017
Roger Fuentes
Phyllis Browning Company
(210) 386-4773
3 in this area
154 Total Sales
-
A
Buyer's Agent in 2017
Amanda Hernandez
Phyllis Browning Company
Map
Source: San Antonio Board of REALTORS®
MLS Number: 1252484
APN: 19223-005-0590
- 1438 Whisper Mountain Dr
- 19222 Autumn Garden
- 19214 Autumn Garden
- 522 Roble Vista
- 19526 Gran Roble
- 1210 Hymeadow
- 19114 Autumn Garden
- 407 Cushing
- 1011 Visor Dr
- 515 Catanbo Ct
- 19538 Azure Oak
- 19402 Easy Oak
- 1310 Twilight Ridge
- 735 Sweetbrush
- 603 Hillsong
- 20431 Cliff Park
- 17915 Crystal Knoll
- 20611 Oak Farm
- 20514 Cliff Park
- 19419 Bridge Oak
