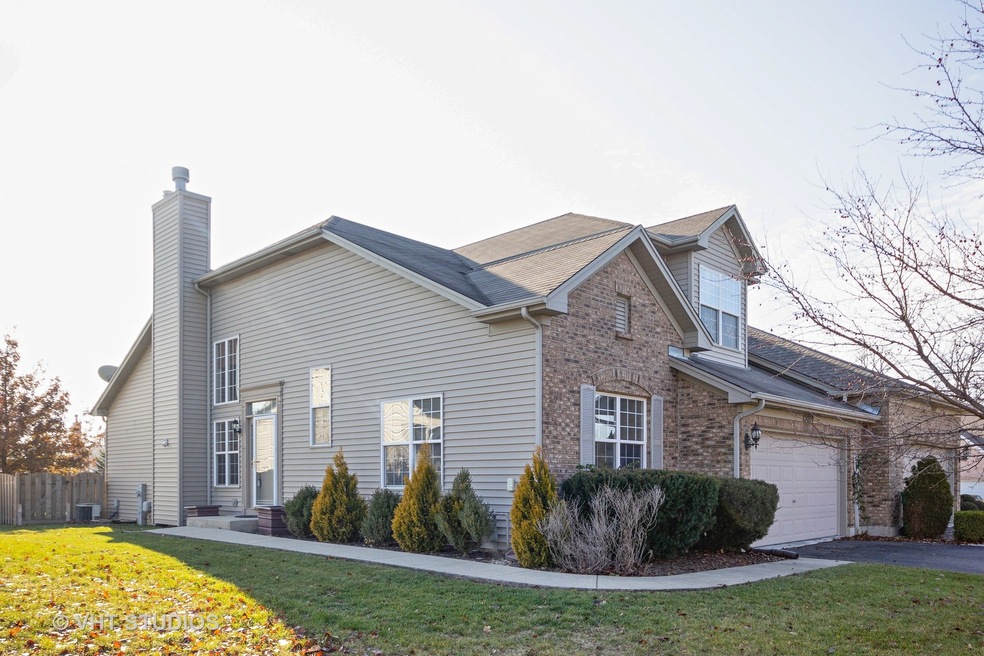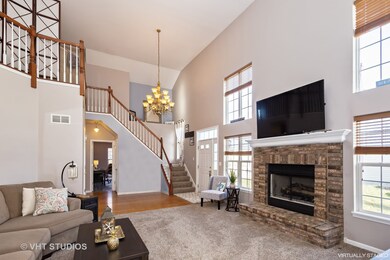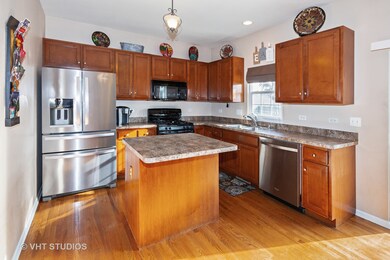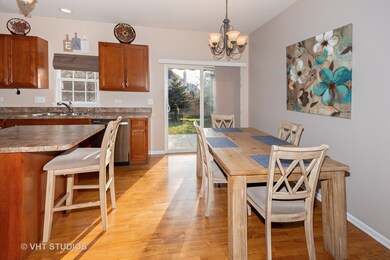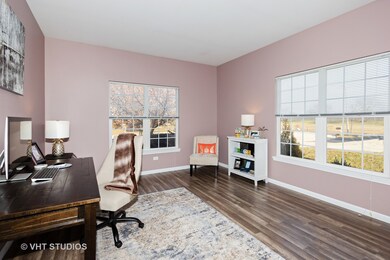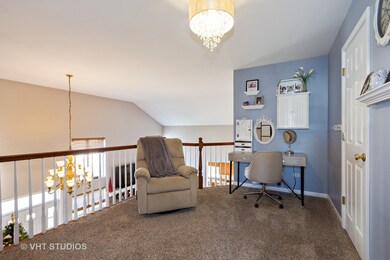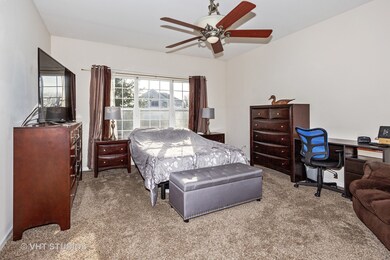
23009 Redwing Ct Unit 2 Plainfield, IL 60586
East Plainfield NeighborhoodHighlights
- Vaulted Ceiling
- Wood Flooring
- Loft
- Plainfield Central High School Rated A-
- Main Floor Bedroom
- End Unit
About This Home
As of June 2022Absolutely immaculate, bright duplex with private fenced yard and basement. Warm, private feel of a single family home. First floor master with luxury bath and walk-in closet. Very open floor plan with 2 story family room and brick fireplace. Large Second bedroom and laundry also on first floor. Gourmet, bright eat in Kitchen with Maple Cabinetry, Hardwood Floors and Island. Full basement with plenty of storage. Second floor features loft that overlooks family room, 3rd bedroom and full bathroom. Private Patio with awning, 2 car garage, on cue-de-sac. Possible attic space room for 4th bedroom! Association is only $150/year! Shows excellent! Great location near I55, parks and shops.
Last Agent to Sell the Property
Coldwell Banker Real Estate Group License #475139320 Listed on: 01/07/2019

Townhouse Details
Home Type
- Townhome
Est. Annual Taxes
- $6,840
Year Built
- 2005
Lot Details
- End Unit
- Cul-De-Sac
- Fenced Yard
HOA Fees
- $13 per month
Parking
- Attached Garage
- Driveway
- Parking Included in Price
Home Design
- Brick Exterior Construction
- Slab Foundation
- Asphalt Shingled Roof
- Vinyl Siding
Interior Spaces
- Vaulted Ceiling
- Wood Burning Fireplace
- Loft
- Wood Flooring
- Unfinished Basement
- Partial Basement
- Laundry on main level
Kitchen
- Breakfast Bar
- Kitchen Island
Bedrooms and Bathrooms
- Main Floor Bedroom
- Walk-In Closet
- Primary Bathroom is a Full Bathroom
- Bathroom on Main Level
- Dual Sinks
- Separate Shower
Utilities
- Forced Air Heating and Cooling System
- Heating System Uses Gas
Additional Features
- North or South Exposure
- Patio
Community Details
- Pets Allowed
Listing and Financial Details
- Homeowner Tax Exemptions
Ownership History
Purchase Details
Home Financials for this Owner
Home Financials are based on the most recent Mortgage that was taken out on this home.Purchase Details
Home Financials for this Owner
Home Financials are based on the most recent Mortgage that was taken out on this home.Purchase Details
Purchase Details
Purchase Details
Home Financials for this Owner
Home Financials are based on the most recent Mortgage that was taken out on this home.Similar Homes in Plainfield, IL
Home Values in the Area
Average Home Value in this Area
Purchase History
| Date | Type | Sale Price | Title Company |
|---|---|---|---|
| Warranty Deed | $315,000 | James Flanagan | |
| Warranty Deed | $235,000 | First American Title | |
| Warranty Deed | $152,000 | Multiple | |
| Warranty Deed | $152,000 | Fidelity National Title | |
| Warranty Deed | -- | None Available | |
| Warranty Deed | $250,500 | Ticor Title |
Mortgage History
| Date | Status | Loan Amount | Loan Type |
|---|---|---|---|
| Open | $305,550 | New Conventional | |
| Previous Owner | $188,000 | New Conventional | |
| Previous Owner | $200,000 | Fannie Mae Freddie Mac |
Property History
| Date | Event | Price | Change | Sq Ft Price |
|---|---|---|---|---|
| 06/23/2022 06/23/22 | Sold | $315,000 | +1.6% | $167 / Sq Ft |
| 05/16/2022 05/16/22 | Pending | -- | -- | -- |
| 05/14/2022 05/14/22 | For Sale | $309,900 | +31.9% | $165 / Sq Ft |
| 02/19/2019 02/19/19 | Sold | $235,000 | 0.0% | $119 / Sq Ft |
| 01/17/2019 01/17/19 | Pending | -- | -- | -- |
| 01/07/2019 01/07/19 | For Sale | $235,000 | -- | $119 / Sq Ft |
Tax History Compared to Growth
Tax History
| Year | Tax Paid | Tax Assessment Tax Assessment Total Assessment is a certain percentage of the fair market value that is determined by local assessors to be the total taxable value of land and additions on the property. | Land | Improvement |
|---|---|---|---|---|
| 2023 | $6,840 | $91,024 | $17,020 | $74,004 |
| 2022 | $6,527 | $86,468 | $16,168 | $70,300 |
| 2021 | $6,159 | $80,811 | $15,110 | $65,701 |
| 2020 | $6,067 | $78,518 | $14,681 | $63,837 |
| 2019 | $5,420 | $74,815 | $13,989 | $60,826 |
| 2018 | $5,456 | $73,944 | $13,143 | $60,801 |
| 2017 | $5,256 | $70,269 | $12,490 | $57,779 |
| 2016 | $5,096 | $67,018 | $11,912 | $55,106 |
| 2015 | $4,995 | $62,781 | $11,159 | $51,622 |
| 2014 | $4,995 | $63,743 | $10,765 | $52,978 |
| 2013 | $4,995 | $63,743 | $10,765 | $52,978 |
Agents Affiliated with this Home
-
Lora Lausch

Seller's Agent in 2022
Lora Lausch
Coldwell Banker Real Estate Group
(815) 953-3132
8 in this area
90 Total Sales
-
Noel Marrero

Buyer's Agent in 2022
Noel Marrero
Keller Williams Infinity
(630) 778-5800
1 in this area
106 Total Sales
-
Bridgette Laux

Seller's Agent in 2019
Bridgette Laux
Coldwell Banker Real Estate Group
(708) 369-5584
85 Total Sales
-
Kyle Villanova
K
Buyer's Agent in 2019
Kyle Villanova
Fireside Realty
(773) 727-5455
11 Total Sales
Map
Source: Midwest Real Estate Data (MRED)
MLS Number: MRD10167103
APN: 03-26-110-035
- 16636 Winding Creek Rd
- 2425 Lockner Blvd
- 2517 Oak Tree Ln
- 2450 Oak Tree Ln Unit 1
- 16529 Edgewood Dr
- 3502 Lake Side Cir
- 16527 S Ivy Ln
- 2718 Lake Side Cir
- 3411 Caton Farm Rd
- 4118 Rivertowne Dr Unit 1
- 2326 Woodhill Ct
- 2708 Lake Shore Dr Unit 1
- 4115 Dalewood Dr
- 23660 Dayfield Ct
- 23653 W Ewing Dr
- 16410 S Howard St
- 23742 Caton Farm Rd
- 16308 S Peerless Ct Unit 8
- 2623 Essington Rd
- 3115 September Dr
