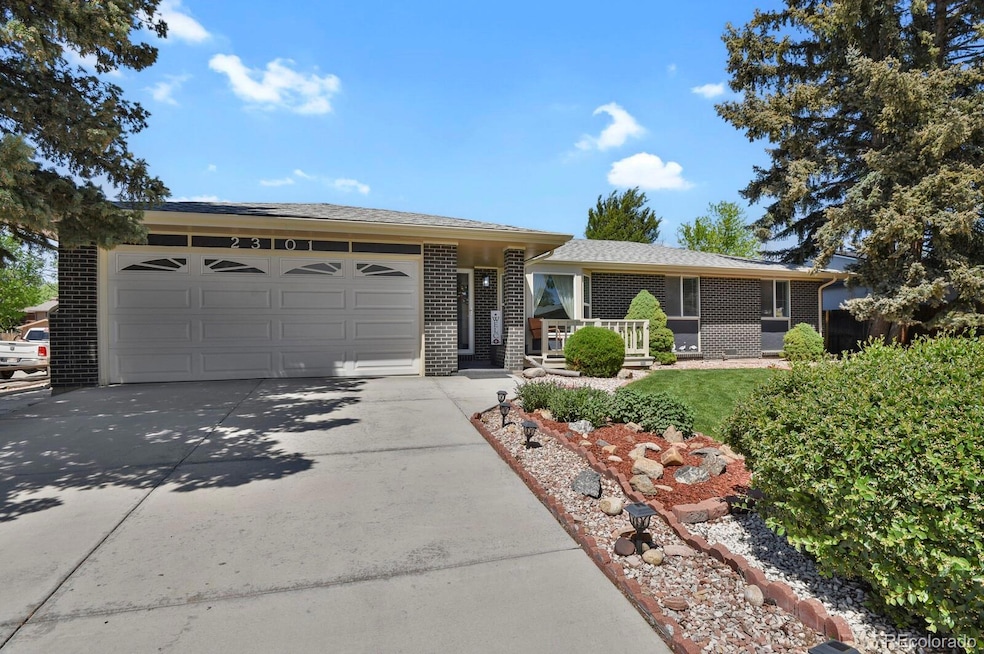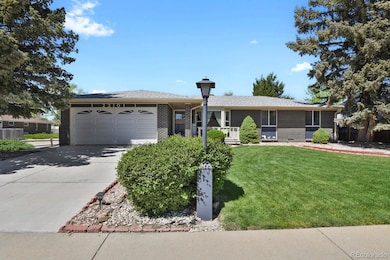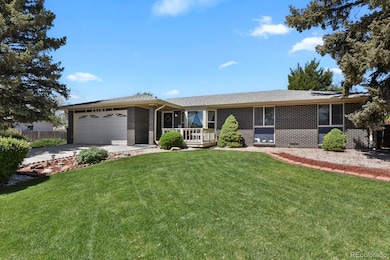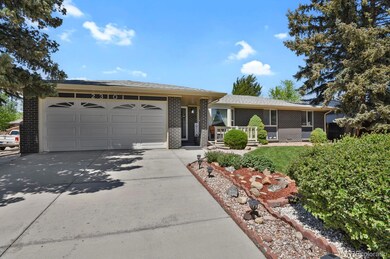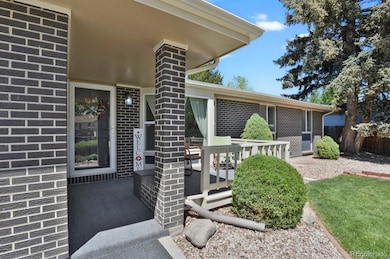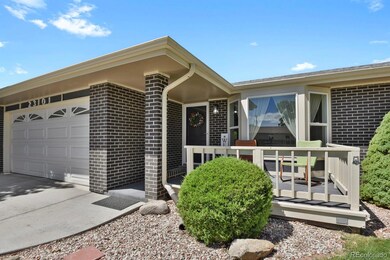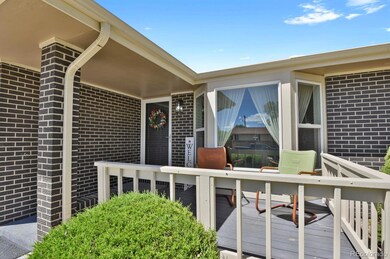
2301 Dunbar Ct Longmont, CO 80501
Garden Acres NeighborhoodHighlights
- Open Floorplan
- Deck
- Sun or Florida Room
- Longmont High School Rated A-
- Traditional Architecture
- Granite Countertops
About This Home
As of July 20252301 Dunbar Court – Fully Remodeled Home on a Spacious Corner Lot in a Desirable Cul-de-Sac
This stunning, move-in ready home sits on a large corner lot in a quiet cul-de-sac on the north edge of Longmont. Recently remodeled from top to bottom, it features fresh texture and paint, new carpet, and luxury vinyl plank flooring throughout. The kitchen has been thoughtfully updated with solid wood cabinetry, granite countertops, and stainless steel appliances, all centered around an open floor plan ideal for both everyday living and entertaining.
Enjoy the added bonus of a bright, enclosed sunroom, blending indoor comfort with outdoor views—perfect for relaxing or hosting. Recent upgrades include a new roof and exterior paint in 2023, and new windows for improved energy efficiency and natural light.
Situated just minutes from historic downtown Longmont, this home offers convenient access to local parks, dog parks, and is just a short drive to the mountains—a prime location for enjoying the best of Colorado living.
Don't miss this opportunity to own a beautifully updated home in a sought-after neighborhood!
Last Agent to Sell the Property
HomeSmart Realty Brokerage Email: AHomeWright4u@gmail.com,303-919-8303 License #100085518 Listed on: 05/16/2025

Co-Listed By
HomeSmart Realty Brokerage Email: AHomeWright4u@gmail.com,303-919-8303 License #40022720
Home Details
Home Type
- Single Family
Est. Annual Taxes
- $1,994
Year Built
- Built in 1978 | Remodeled
Lot Details
- 8,377 Sq Ft Lot
- East Facing Home
- Private Yard
Parking
- 2 Car Attached Garage
- Dry Walled Garage
Home Design
- Traditional Architecture
- Brick Exterior Construction
- Frame Construction
- Composition Roof
- Concrete Perimeter Foundation
Interior Spaces
- 1,476 Sq Ft Home
- 1-Story Property
- Open Floorplan
- Skylights
- Wood Burning Fireplace
- Double Pane Windows
- Window Treatments
- Family Room with Fireplace
- Living Room
- Sun or Florida Room
- Crawl Space
- Attic Fan
- Laundry Room
Kitchen
- Eat-In Kitchen
- Range
- Microwave
- Dishwasher
- Granite Countertops
- Disposal
Flooring
- Carpet
- Vinyl
Bedrooms and Bathrooms
- 3 Main Level Bedrooms
Home Security
- Carbon Monoxide Detectors
- Fire and Smoke Detector
Outdoor Features
- Deck
- Front Porch
Schools
- Sanborn Elementary School
- Longs Peak Middle School
- Longmont High School
Utilities
- Forced Air Heating and Cooling System
- 220 Volts
Community Details
- No Home Owners Association
- Horizon West Subdivision
Listing and Financial Details
- Exclusions: Staging Items
- Assessor Parcel Number R0073135
Ownership History
Purchase Details
Home Financials for this Owner
Home Financials are based on the most recent Mortgage that was taken out on this home.Purchase Details
Purchase Details
Similar Homes in Longmont, CO
Home Values in the Area
Average Home Value in this Area
Purchase History
| Date | Type | Sale Price | Title Company |
|---|---|---|---|
| Special Warranty Deed | $420,078 | None Listed On Document | |
| Warranty Deed | $401,000 | None Listed On Document | |
| Deed | $76,000 | -- | |
| Deed | $59,000 | -- |
Mortgage History
| Date | Status | Loan Amount | Loan Type |
|---|---|---|---|
| Previous Owner | $663,000 | FHA | |
| Previous Owner | $663,000 | FHA | |
| Previous Owner | $307,500 | FHA |
Property History
| Date | Event | Price | Change | Sq Ft Price |
|---|---|---|---|---|
| 07/25/2025 07/25/25 | Sold | $549,900 | 0.0% | $373 / Sq Ft |
| 06/25/2025 06/25/25 | Price Changed | $549,900 | -1.8% | $373 / Sq Ft |
| 06/12/2025 06/12/25 | Price Changed | $559,900 | -1.8% | $379 / Sq Ft |
| 06/05/2025 06/05/25 | Price Changed | $569,900 | -0.9% | $386 / Sq Ft |
| 05/16/2025 05/16/25 | For Sale | $575,000 | +43.4% | $390 / Sq Ft |
| 02/28/2025 02/28/25 | Sold | $401,000 | -3.4% | $272 / Sq Ft |
| 02/19/2025 02/19/25 | For Sale | $415,000 | -- | $281 / Sq Ft |
Tax History Compared to Growth
Tax History
| Year | Tax Paid | Tax Assessment Tax Assessment Total Assessment is a certain percentage of the fair market value that is determined by local assessors to be the total taxable value of land and additions on the property. | Land | Improvement |
|---|---|---|---|---|
| 2025 | $1,994 | $28,426 | $6,238 | $22,188 |
| 2024 | $1,994 | $28,426 | $6,238 | $22,188 |
| 2023 | $1,967 | $27,544 | $7,002 | $24,227 |
| 2022 | $1,671 | $23,832 | $5,143 | $18,689 |
| 2021 | $1,692 | $24,517 | $5,291 | $19,226 |
| 2020 | $1,548 | $23,087 | $4,576 | $18,511 |
| 2019 | $1,524 | $23,087 | $4,576 | $18,511 |
| 2018 | $1,209 | $19,930 | $4,104 | $15,826 |
| 2017 | $1,193 | $22,033 | $4,537 | $17,496 |
| 2016 | $901 | $17,385 | $5,572 | $11,813 |
| 2015 | $858 | $14,082 | $4,458 | $9,624 |
| 2014 | $658 | $14,082 | $4,458 | $9,624 |
Agents Affiliated with this Home
-
Marie Wright

Seller's Agent in 2025
Marie Wright
HomeSmart Realty
(303) 919-8303
1 in this area
31 Total Sales
-
Stacia Shane

Seller's Agent in 2025
Stacia Shane
RE/MAX
(720) 434-7375
1 in this area
75 Total Sales
-
Thomas Supples

Seller Co-Listing Agent in 2025
Thomas Supples
HomeSmart Realty
(720) 333-4572
35 Total Sales
-
Karla Brown

Buyer's Agent in 2025
Karla Brown
The Colorado Group
(720) 635-5054
1 in this area
36 Total Sales
-
Robert Murphy
R
Buyer's Agent in 2025
Robert Murphy
New Western Acquisitions
(214) 223-1202
1 in this area
88 Total Sales
Map
Source: REcolorado®
MLS Number: 5338428
APN: 1205281-12-016
- 2226 Judson St
- 1510 22nd Ave
- 2211 Sherman St
- 2218 Lincoln St
- 1323 Horizon Ln
- 2476 Sunset Dr
- 1214 Parker Dr
- 1200 Parker Dr
- 1817 Juniper St
- 1018 Kelly Place
- 2130 Squires St
- 2410 Key Ct
- 2131 Kay St
- 2325 Steele St
- 841 Crisman Dr Unit 9
- 0 Francis St
- 1868 Princess Dr
- 1716 Sunset St
- 2418 Maplewood Cir E
- 2104 18th Ave
