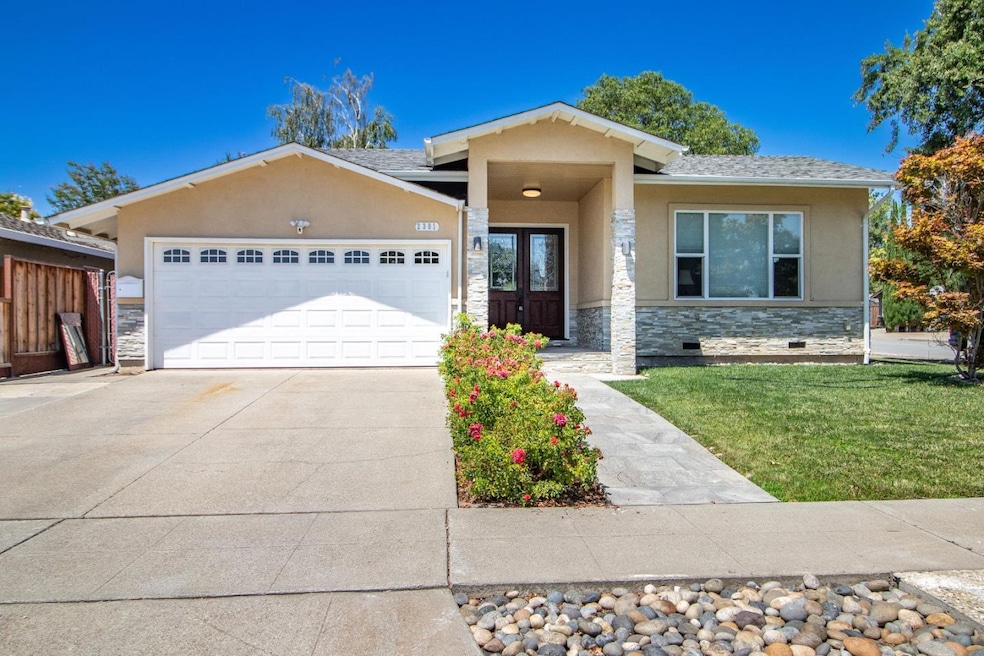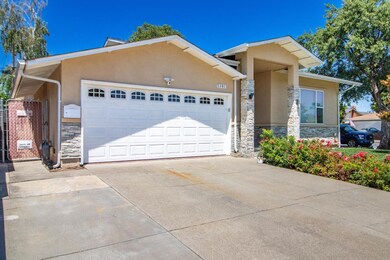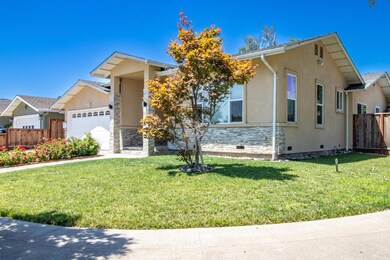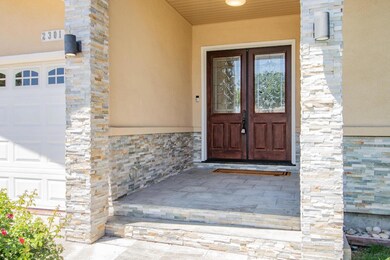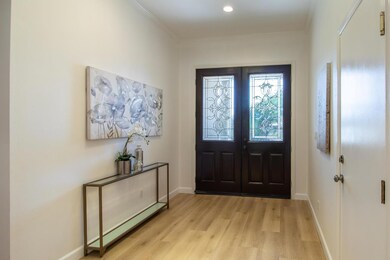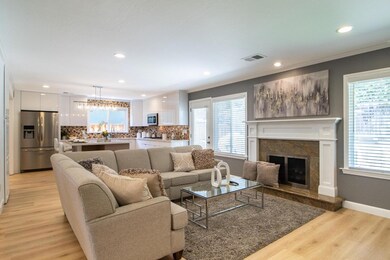
2301 Grimsby Ct San Jose, CA 95130
Bucknall NeighborhoodHighlights
- Traditional Architecture
- Granite Countertops
- Open to Family Room
- Gussie M. Baker Elementary School Rated A
- Neighborhood Views
- Double Pane Windows
About This Home
As of August 2024Welcome to the stunning 4 bed, 3 bath home in the prime and central area of San Jose. This beautifully expanded and extensively remodeled northeast corner property combines elegance, comfort, and modern amenities, making it perfect for young professionals and families. The recent remodel includes new upgraded flooring, dual-tone paint, and exquisite chandeliers that add a touch of luxury to every room. The gourmet kitchen is equipped with UltraKraft cabinets and top-of-the-line fixtures, making it a chef's dream. Each bathroom offers a spa like experience with modern finishes, for comfort and style. The property enjoys excellent natural light and ventilation throughout the day. Its prime location places it close to major employers like Apple, Netflix, Google, and Facebook, making commute a breeze. Nearby, youll find parks and recreation options such as Westgate Park, John D. Morgan Park, perfect for outdoor activities and family picnics. Convenient shopping and dining at Westgate mall, Santana Row within minutes of driving. The home is located in a highly rated schools, libraries and community centers for excellent education and living. The home offers a perfect balance of work, life, and play in Silicon Valley. Don't miss the chance to make this exceptional home yours.
Last Agent to Sell the Property
KW Bay Area Estates License #01330948 Listed on: 07/16/2024

Home Details
Home Type
- Single Family
Est. Annual Taxes
- $19,530
Year Built
- Built in 1965
Lot Details
- 6,098 Sq Ft Lot
- East Facing Home
- Wood Fence
- Level Lot
- Sprinklers on Timer
- Back Yard Fenced
- Zoning described as R1-8
Parking
- 2 Car Garage
Home Design
- Traditional Architecture
- Wood Frame Construction
- Composition Roof
- Concrete Perimeter Foundation
Interior Spaces
- 1,722 Sq Ft Home
- 1-Story Property
- Gas Fireplace
- Double Pane Windows
- Family or Dining Combination
- Neighborhood Views
Kitchen
- Open to Family Room
- Gas Oven
- Gas Cooktop
- Range Hood
- Microwave
- Dishwasher
- Granite Countertops
- Disposal
Flooring
- Laminate
- Tile
Bedrooms and Bathrooms
- 4 Bedrooms
- 3 Full Bathrooms
- Granite Bathroom Countertops
- Bathtub
- Walk-in Shower
Laundry
- Laundry in Garage
- Washer and Dryer
Outdoor Features
- Shed
- Barbecue Area
Utilities
- Forced Air Heating and Cooling System
- Thermostat
- Cable TV Available
Listing and Financial Details
- Assessor Parcel Number 403-57-050
Ownership History
Purchase Details
Home Financials for this Owner
Home Financials are based on the most recent Mortgage that was taken out on this home.Purchase Details
Home Financials for this Owner
Home Financials are based on the most recent Mortgage that was taken out on this home.Purchase Details
Purchase Details
Home Financials for this Owner
Home Financials are based on the most recent Mortgage that was taken out on this home.Purchase Details
Home Financials for this Owner
Home Financials are based on the most recent Mortgage that was taken out on this home.Purchase Details
Similar Homes in the area
Home Values in the Area
Average Home Value in this Area
Purchase History
| Date | Type | Sale Price | Title Company |
|---|---|---|---|
| Grant Deed | $2,525,000 | First American Title | |
| Grant Deed | $1,175,000 | Stewart Title Of Ca Inc | |
| Interfamily Deed Transfer | -- | None Available | |
| Individual Deed | $550,000 | North American Title Co | |
| Interfamily Deed Transfer | -- | -- | |
| Individual Deed | $250,000 | North American Title Company |
Mortgage History
| Date | Status | Loan Amount | Loan Type |
|---|---|---|---|
| Open | $1,767,500 | New Conventional | |
| Previous Owner | $750,000 | Balloon | |
| Previous Owner | $1,146,000 | New Conventional | |
| Previous Owner | $1,140,000 | New Conventional | |
| Previous Owner | $822,000 | New Conventional | |
| Previous Owner | $870,000 | Stand Alone Refi Refinance Of Original Loan | |
| Previous Owner | $940,000 | New Conventional | |
| Previous Owner | $527,500 | New Conventional | |
| Previous Owner | $526,000 | New Conventional | |
| Previous Owner | $525,000 | New Conventional | |
| Previous Owner | $417,000 | Unknown | |
| Previous Owner | $150,000 | Credit Line Revolving | |
| Previous Owner | $100,000 | Credit Line Revolving | |
| Previous Owner | $432,800 | Unknown | |
| Previous Owner | $55,000 | No Value Available | |
| Previous Owner | $147,200 | Stand Alone Second | |
| Previous Owner | $250,000 | Unknown | |
| Previous Owner | $30,000 | Credit Line Revolving | |
| Previous Owner | $10,000 | Unknown | |
| Previous Owner | $240,000 | Unknown |
Property History
| Date | Event | Price | Change | Sq Ft Price |
|---|---|---|---|---|
| 08/12/2024 08/12/24 | Sold | $2,525,000 | +3.1% | $1,466 / Sq Ft |
| 07/25/2024 07/25/24 | Pending | -- | -- | -- |
| 07/16/2024 07/16/24 | For Sale | $2,448,000 | -- | $1,422 / Sq Ft |
Tax History Compared to Growth
Tax History
| Year | Tax Paid | Tax Assessment Tax Assessment Total Assessment is a certain percentage of the fair market value that is determined by local assessors to be the total taxable value of land and additions on the property. | Land | Improvement |
|---|---|---|---|---|
| 2024 | $19,530 | $1,441,803 | $1,080,935 | $360,868 |
| 2023 | $19,295 | $1,413,534 | $1,059,741 | $353,793 |
| 2022 | $19,009 | $1,385,818 | $1,038,962 | $346,856 |
| 2021 | $18,547 | $1,358,646 | $1,018,591 | $340,055 |
| 2020 | $18,824 | $1,344,716 | $1,008,147 | $336,569 |
| 2019 | $18,132 | $1,318,350 | $988,380 | $329,970 |
| 2018 | $17,516 | $1,278,500 | $969,000 | $309,500 |
| 2017 | $16,753 | $1,209,000 | $950,000 | $259,000 |
| 2016 | $9,809 | $686,357 | $499,172 | $187,185 |
| 2015 | $9,733 | $676,048 | $491,674 | $184,374 |
| 2014 | $8,780 | $662,806 | $482,043 | $180,763 |
Agents Affiliated with this Home
-
Amol Heda

Seller's Agent in 2024
Amol Heda
KW Bay Area Estates
(408) 307-9465
2 in this area
51 Total Sales
-
Jinbao Xue
J
Buyer's Agent in 2024
Jinbao Xue
BQ Realty
(408) 212-8800
1 in this area
15 Total Sales
Map
Source: MLSListings
MLS Number: ML81973362
APN: 403-57-050
- 18283 Clemson Ave
- 12763 Camrose Ave
- 12714 Camrose Ave
- 2492 Ottawa Way
- 2090 Elmgrove Ln
- 4777 Mccoy Ave
- 2652 La Salle Way
- 4821 Bannock Cir
- 13197 Berwick St
- 5258 Yorkton Way
- 13225 Berwick St
- 4631 Whitwood Ln
- 5117 Kingston Way
- 11050 Maple Place Unit 29-06 Plan 3
- 11155 Maple Place Unit 34-07 Plan 3
- 11040 Maple Place Unit 28-06 Plan 2
- 11145 Maple Place Unit 33-07 Plan 2
- 11125 Maple Place Unit 31-07 Plan 2
- 11115 Maple Place Unit 30-07
- 2366 Weston Dr
