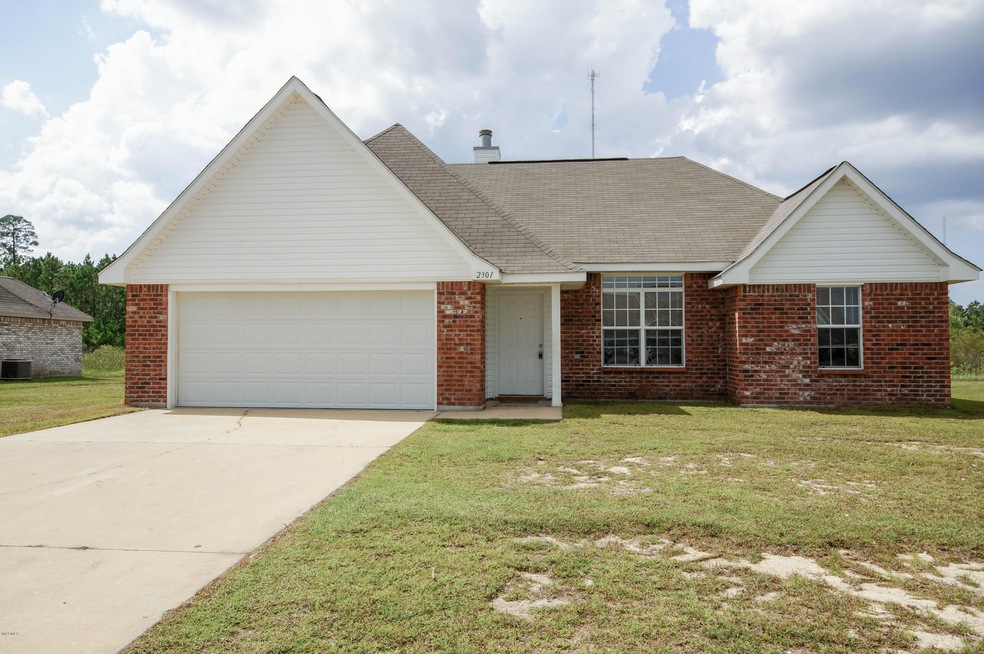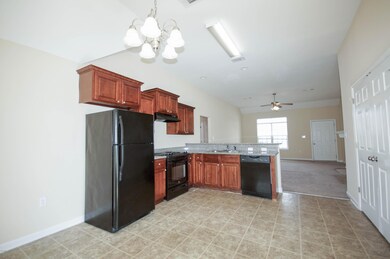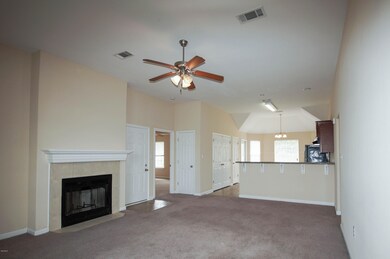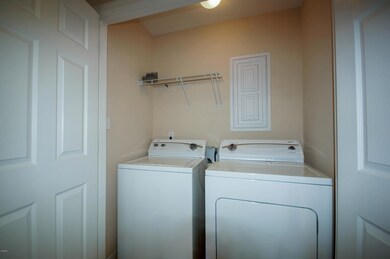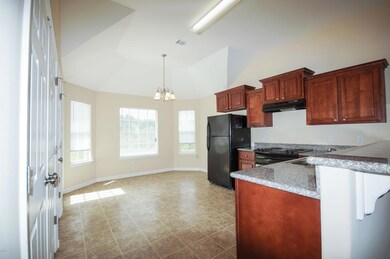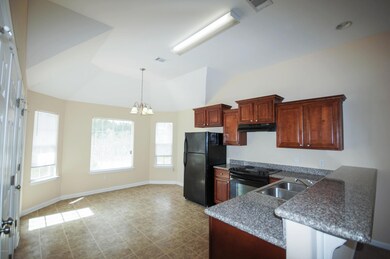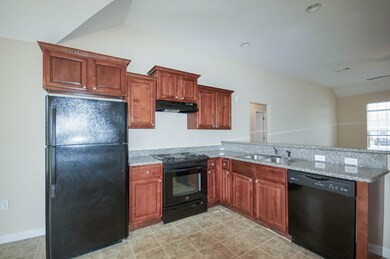
2301 Paula Cir Ocean Springs, MS 39564
Highlights
- High Ceiling
- Stone Countertops
- Walk-In Closet
- St Martin East Elementary School Rated A-
- Fireplace
- Patio
About This Home
As of July 2022Your new home has a lot to offer! The well-designed kitchen layout will make any cook envious. The open floor plan allows you to enjoy company in the living area while in the kitchen preparing your favorite meal. You're going to love the split floor plan for the privacy and sweet serenity you'll feel while in your master bedroom! The large, spacious master has a walk-in closet and has a fantastic masterbath for enjoying those long soaks in the tub. Your back patio is the perfect place to grill and enjoy a fall afternoon and is the anchor of your new dream backyard, whether you want to add a fence, garden, workshop, or maybe even a pool for cooling off on those hot summer days. Not ready for a pool just yet? A community pool and playground is under construction and will be completed soon :)
Last Agent to Sell the Property
Bryan David
Keller Williams Listed on: 09/21/2016
Last Buyer's Agent
Roberto Falcon
Points South Realty, LLC
Home Details
Home Type
- Single Family
Est. Annual Taxes
- $1,987
Year Built
- Built in 2009
Parking
- 2 Car Garage
- Garage Door Opener
Home Design
- Brick Exterior Construction
- Slab Foundation
Interior Spaces
- 1,378 Sq Ft Home
- 1-Story Property
- High Ceiling
- Ceiling Fan
- Fireplace
- Window Treatments
Kitchen
- Oven
- Range
- Dishwasher
- Stone Countertops
Flooring
- Carpet
- Vinyl
Bedrooms and Bathrooms
- 3 Bedrooms
- Walk-In Closet
- 2 Full Bathrooms
Laundry
- Dryer
- Washer
Schools
- St Martin East Elementary School
- St. Martin Jh Middle School
- St. Martin High School
Additional Features
- Patio
- Central Heating and Cooling System
Community Details
- Savanna Trails Subdivision
Listing and Financial Details
- Assessor Parcel Number 0-71-07-013.000
Ownership History
Purchase Details
Home Financials for this Owner
Home Financials are based on the most recent Mortgage that was taken out on this home.Purchase Details
Home Financials for this Owner
Home Financials are based on the most recent Mortgage that was taken out on this home.Purchase Details
Home Financials for this Owner
Home Financials are based on the most recent Mortgage that was taken out on this home.Similar Homes in Ocean Springs, MS
Home Values in the Area
Average Home Value in this Area
Purchase History
| Date | Type | Sale Price | Title Company |
|---|---|---|---|
| Warranty Deed | -- | Schwartz Orgler | |
| Warranty Deed | -- | None Available | |
| Warranty Deed | -- | -- |
Mortgage History
| Date | Status | Loan Amount | Loan Type |
|---|---|---|---|
| Open | $176,739 | New Conventional | |
| Previous Owner | $109,523 | FHA | |
| Previous Owner | $116,400 | Purchase Money Mortgage |
Property History
| Date | Event | Price | Change | Sq Ft Price |
|---|---|---|---|---|
| 06/18/2025 06/18/25 | For Sale | $214,900 | +20.7% | $163 / Sq Ft |
| 07/29/2022 07/29/22 | Sold | -- | -- | -- |
| 07/29/2022 07/29/22 | Off Market | -- | -- | -- |
| 06/22/2022 06/22/22 | Pending | -- | -- | -- |
| 06/20/2022 06/20/22 | For Sale | $178,000 | +46.0% | $135 / Sq Ft |
| 11/10/2016 11/10/16 | Sold | -- | -- | -- |
| 10/13/2016 10/13/16 | Pending | -- | -- | -- |
| 09/21/2016 09/21/16 | For Sale | $121,900 | -- | $88 / Sq Ft |
Tax History Compared to Growth
Tax History
| Year | Tax Paid | Tax Assessment Tax Assessment Total Assessment is a certain percentage of the fair market value that is determined by local assessors to be the total taxable value of land and additions on the property. | Land | Improvement |
|---|---|---|---|---|
| 2024 | $1,147 | $11,873 | $2,699 | $9,174 |
| 2023 | $1,147 | $11,873 | $2,699 | $9,174 |
| 2022 | $1,099 | $11,800 | $2,699 | $9,101 |
| 2021 | $1,108 | $11,874 | $2,699 | $9,175 |
| 2020 | $1,082 | $11,223 | $2,570 | $8,653 |
| 2019 | $1,068 | $11,223 | $2,570 | $8,653 |
| 2018 | $1,094 | $11,223 | $2,570 | $8,653 |
| 2017 | $1,118 | $11,223 | $2,570 | $8,653 |
| 2016 | $2,044 | $16,835 | $3,855 | $12,980 |
| 2015 | $1,987 | $108,460 | $25,700 | $82,760 |
| 2014 | $2,000 | $16,670 | $3,855 | $12,815 |
| 2013 | $1,935 | $16,670 | $3,855 | $12,815 |
Agents Affiliated with this Home
-
Roberto Falcon
R
Seller's Agent in 2022
Roberto Falcon
La Garita Realty, LLC
(228) 806-6582
55 Total Sales
-
Donna Melton

Buyer's Agent in 2022
Donna Melton
Coldwell Banker Alfonso Realty-Lorraine Rd
(228) 697-2011
128 Total Sales
-
B
Seller's Agent in 2016
Bryan David
Keller Williams
Map
Source: MLS United
MLS Number: 3311435
APN: 0-71-07-013.000
- 2101 Napoleon St
- 2205 Magazine St
- 2024 Toulouse St
- 2204 Magazine St
- 2124 Magazine St
- 2113 Toulouse St
- 2000 Magazine St
- 2409 Esplanade St
- 2320 Gladiolus St
- 0 Walker Rd Unit 4000096
- 7237 Pencarrow Cir
- 3100 Becky St
- 7261 Pencarrow Cir
- 7216 Pencarrow Cir
- 7236 Pencarrow Cir
- 7232 Pencarrow Cir
- 7853 Reagan Ct
- 7861 Reagan Ct
- 7857 Reagan Ct
- 7869 Reagan Ct
