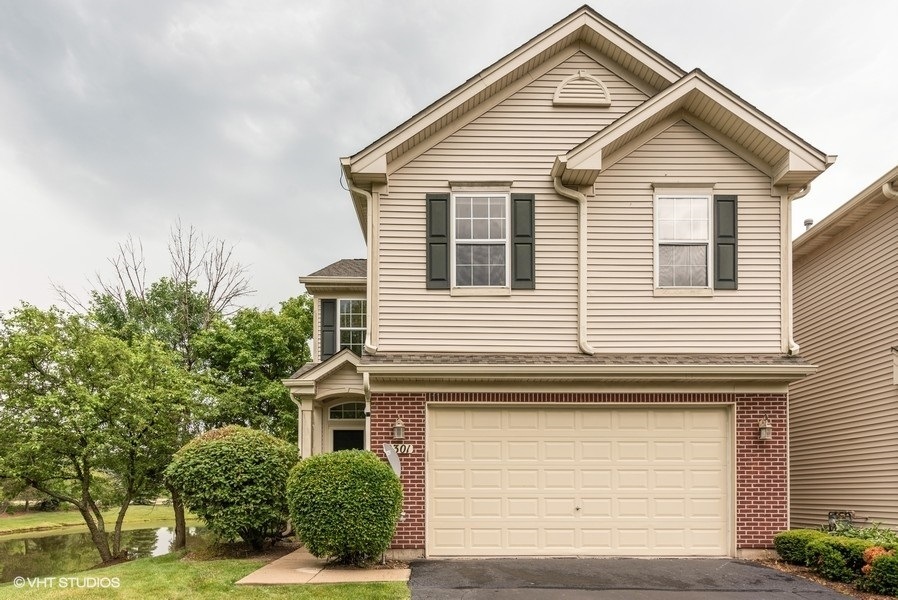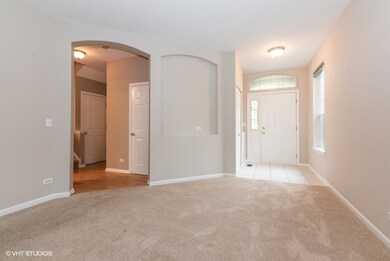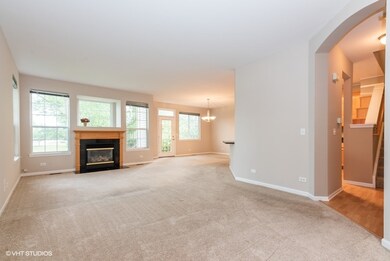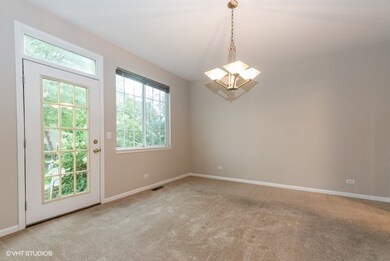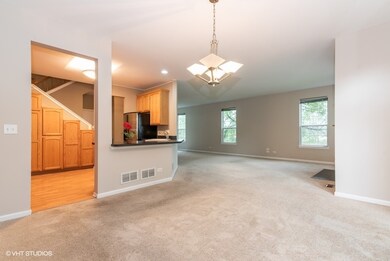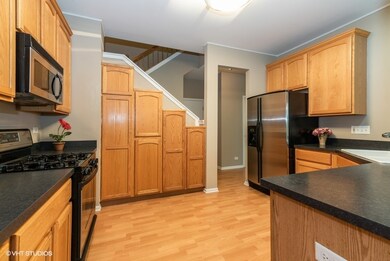
2301 Sandy Creek Dr Unit 281 Algonquin, IL 60102
Estimated Value: $332,000 - $347,000
Highlights
- Water Views
- Landscaped Professionally
- Wooded Lot
- Harry D Jacobs High School Rated A-
- Pond
- Vaulted Ceiling
About This Home
As of August 2020This 3 bedrooms + loft, 2.1 bathrooms, 2 car garage end unit home sits on a cul-de-sac, with the beautiful view of the pond. Spacious and open floor plan of the living room and dining room that leads to the patio. Kitchen has 42" cabinetry with stainless steel appliances. Huge master bedroom suite has vaulted ceiling, huge walk in closet, and sitting area. Loft next to the three bedrooms and washer and dryer makes this an ideal home. Full unfinished basement. Freshly painted throughout the whole house. Close to all the shops and restaurants and I-90. Home is clean and ready to go! Come take a look and make this your next home!
Property Details
Home Type
- Condominium
Est. Annual Taxes
- $6,560
Year Built
- 2001
Lot Details
- End Unit
- Cul-De-Sac
- Landscaped Professionally
- Wooded Lot
HOA Fees
- $241 per month
Home Design
- Brick Exterior Construction
- Slab Foundation
- Asphalt Shingled Roof
Interior Spaces
- Vaulted Ceiling
- Gas Log Fireplace
- Loft
- Water Views
- Unfinished Basement
- Basement Fills Entire Space Under The House
Kitchen
- Breakfast Bar
- Oven or Range
- Dishwasher
- Disposal
Bedrooms and Bathrooms
- Primary Bathroom is a Full Bathroom
- Dual Sinks
- Separate Shower
Laundry
- Dryer
- Washer
Parking
- Driveway
- Parking Included in Price
Outdoor Features
- Pond
- Patio
Utilities
- Forced Air Heating and Cooling System
- Heating System Uses Gas
Community Details
- Pets Allowed
Listing and Financial Details
- Homeowner Tax Exemptions
Ownership History
Purchase Details
Home Financials for this Owner
Home Financials are based on the most recent Mortgage that was taken out on this home.Purchase Details
Home Financials for this Owner
Home Financials are based on the most recent Mortgage that was taken out on this home.Purchase Details
Home Financials for this Owner
Home Financials are based on the most recent Mortgage that was taken out on this home.Similar Homes in the area
Home Values in the Area
Average Home Value in this Area
Purchase History
| Date | Buyer | Sale Price | Title Company |
|---|---|---|---|
| Choi Tommy Seungho | $223,000 | Attorney | |
| Sheikh Nauman A | $266,000 | Professional National Title | |
| Kotera Darin L | $226,500 | Stewart Title Company |
Mortgage History
| Date | Status | Borrower | Loan Amount |
|---|---|---|---|
| Previous Owner | Choi Tommy Seungho | $148,000 | |
| Previous Owner | Sheikh Nauman | $184,000 | |
| Previous Owner | Sheikh Nauman A | $212,800 | |
| Previous Owner | Sheikh Nauman A | $39,900 | |
| Previous Owner | Kotera Darin L | $202,000 | |
| Previous Owner | Kotera Darin L | $200,000 |
Property History
| Date | Event | Price | Change | Sq Ft Price |
|---|---|---|---|---|
| 08/12/2020 08/12/20 | Sold | $223,000 | -3.0% | $108 / Sq Ft |
| 06/28/2020 06/28/20 | Pending | -- | -- | -- |
| 06/27/2020 06/27/20 | For Sale | $229,900 | -- | $111 / Sq Ft |
Tax History Compared to Growth
Tax History
| Year | Tax Paid | Tax Assessment Tax Assessment Total Assessment is a certain percentage of the fair market value that is determined by local assessors to be the total taxable value of land and additions on the property. | Land | Improvement |
|---|---|---|---|---|
| 2023 | $6,560 | $89,527 | $7,532 | $81,995 |
| 2022 | $6,107 | $80,139 | $7,532 | $72,607 |
| 2021 | $5,913 | $75,667 | $7,112 | $68,555 |
| 2020 | $6,301 | $73,966 | $6,952 | $67,014 |
| 2019 | $6,126 | $70,217 | $6,600 | $63,617 |
| 2018 | $6,065 | $67,602 | $6,469 | $61,133 |
| 2017 | $5,837 | $63,238 | $6,051 | $57,187 |
| 2016 | $5,994 | $61,230 | $5,859 | $55,371 |
| 2015 | -- | $55,411 | $5,490 | $49,921 |
| 2014 | -- | $53,880 | $5,338 | $48,542 |
| 2013 | -- | $55,529 | $5,501 | $50,028 |
Agents Affiliated with this Home
-
Tracy Lee

Seller's Agent in 2020
Tracy Lee
Berkshire Hathaway HomeServices Starck Real Estate
(847) 942-9092
67 Total Sales
-
Yoomi Kuk

Buyer's Agent in 2020
Yoomi Kuk
Coldwell Banker Realty
(847) 809-4048
62 Total Sales
Map
Source: Midwest Real Estate Data (MRED)
MLS Number: MRD10762431
APN: 03-08-102-058
- 1071 Waterford St
- 2270 Stonegate Rd
- 2266 Stonegate Rd
- 1273 Glenmont St
- 1277 Glenmont St
- 2262 Stonegate Rd
- 1271 Glenmont St
- 1261 Glenmont St
- 1100 Waterford St
- 1040 Waterford St
- 1030 Waterford St
- 1111 Waterford St
- 1141 Waterford St
- 1251 Glenmont St
- 2451 Stonegate Rd Unit 2451
- 2223 Barrett Dr
- 7130 Westwood Dr Unit 231
- 2219 Barrett Dr
- 7073 Westwood Dr Unit 352
- 1820 Cooper Ln
- 2301 Sandy Creek Dr Unit 281
- 2301 Sandy Creek Dr Unit 1
- 2305 Sandy Creek Dr Unit 283
- 2307 Sandy Creek Dr Unit 284
- 2303 Sandy Creek Dr Unit 282
- 2311 Sandy Creek Dr Unit 291
- 2315 Sandy Creek Dr Unit 293
- 2313 Sandy Creek Dr Unit 292
- 2302 Stonegate Rd Unit 322
- 2304 Stonegate Rd Unit 321
- 2300 Stonegate Rd Unit 323
- 2308 Stonegate Rd Unit 312
- 2310 Stonegate Rd Unit 313
- 2306 Stonegate Rd Unit 311
- 2331 Sandy Creek Dr Unit 302
- 2329 Sandy Creek Dr Unit 303
- 2333 Sandy Creek Dr Unit 301
- 2300 Sandy Creek Dr Unit 276
- 2306 Sandy Creek Dr Unit 273
- 2302 Sandy Creek Dr Unit 275
